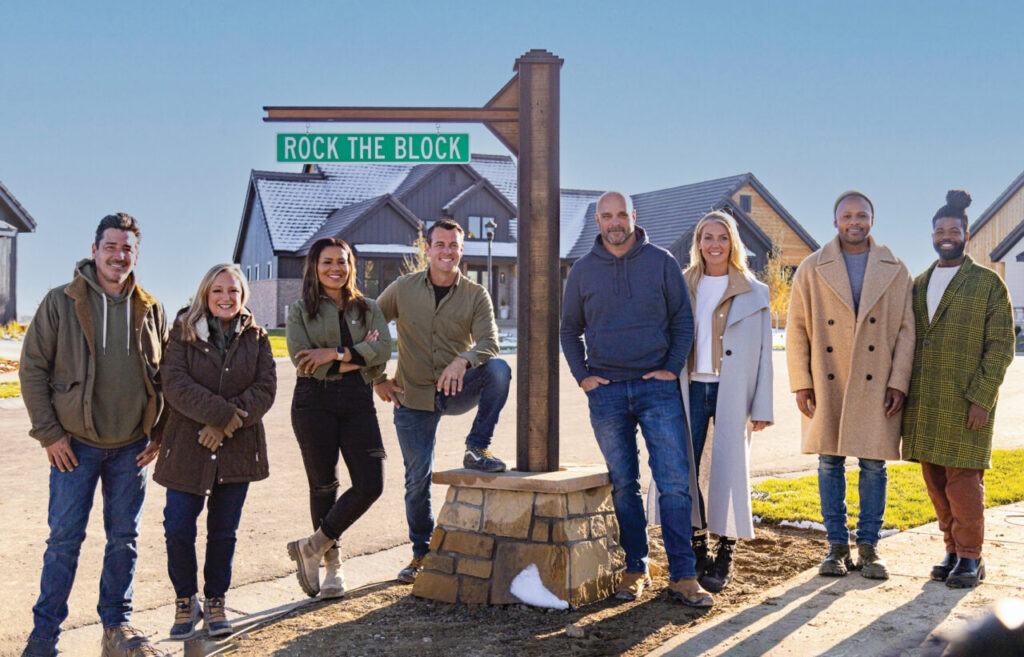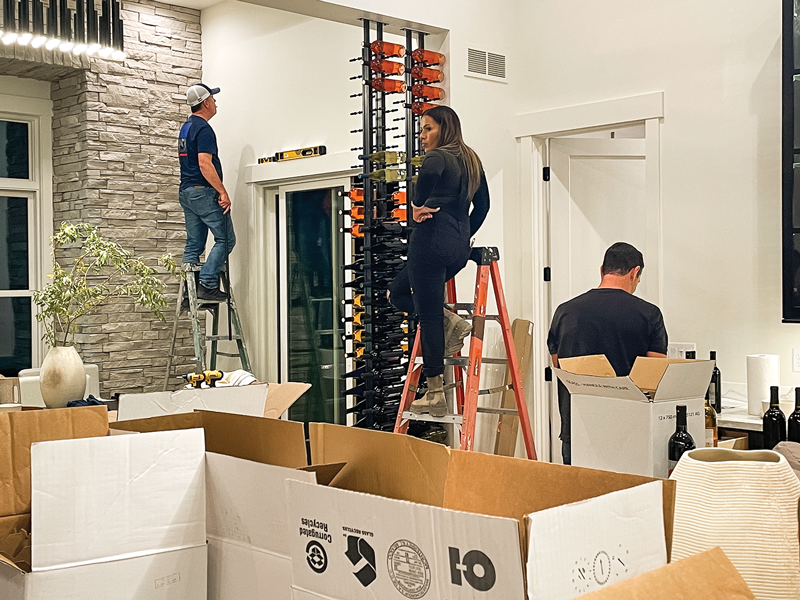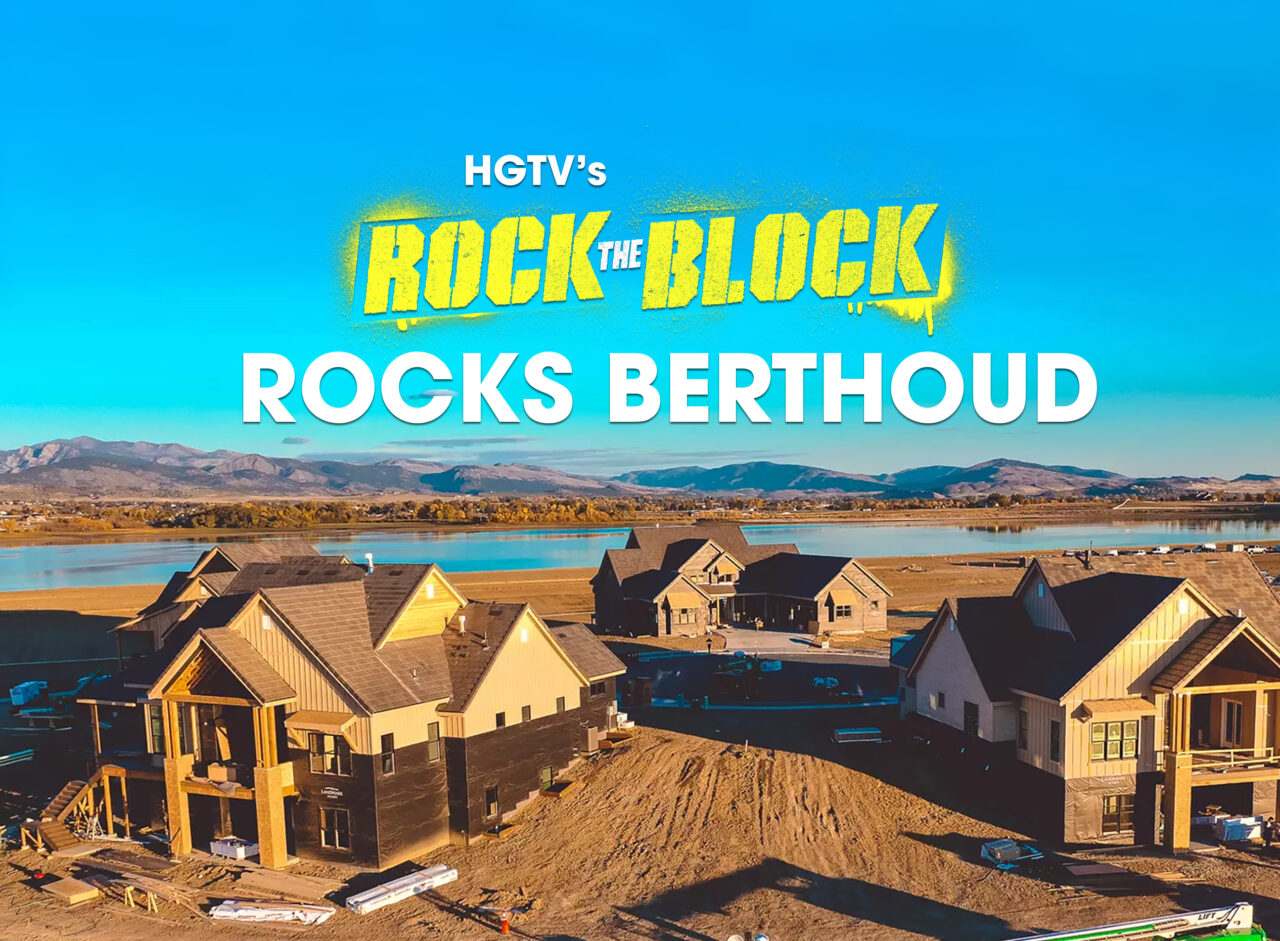Nearly overnight, little ‘ole Berthoud became a slice of Hollywood.
HGTV’s Rock the Block came to Berthoud this winter for its latest season that premiered in March. And they didn’t mess around. Landmark Homes, which spearheaded the effort, was impressed, even by its own high standards, by how the production crew came together to work fast and get stuff done.

Rock the Block design teams: Jonathan Knight and Kristina Crestin, Page Turner and Mitch Glew, Bryan and Sarah Baeumler, Michel Smith Boyd and Anthony Elle. Photos by Nathan Venzara.
“It was crazy to see,” says Laura Ownbey, director of sales and marketing for Landmark. “After months of planning, a whole city just appeared on land that was completely vacant the day before…with the tents and the trailers and crew members and gear.”

Behind the scenes of Rock the Block at Heron Lakes. Photo courtesy of Landmark Homes.
Rock the Block is a home renovation show where four HGTV alum design teams battle to complete identical home shells for the highest appraisal value with an equal budget and mere weeks at their disposal.
As with many of these home renovation shows, teams work fast and furiously to meet strict deadlines. Most of that work was done by local contractors who loved the chance to work for ‘Hollywood’ (as the locals on the project referred to the HGTV crew), even though that meant many late nights and seven-day work weeks.

Laura Ownbey and Mallory Richards of Landmark Homes, assembling darts for the barcade.
“They even provided our team with an RV alongside theirs,” says Chris Douglass, director of operations for Landmark.
Ty Pennington, HGTV celebrity and host of the channel’s Rock the Block series, helped guide the teams through the madness, Douglass says.
“[Ty] was just so laid back, got along with everyone and kept things light through the chaos,” Douglass says.
The Rookery segment of the Heron Lakes Community in Berthoud was chosen for its dramatic, picturesque views and upscale golf lifestyle. Past Rock the Block champions judge one home space each episode and award the winning team with cash toward their total design budget. In the season finale, which aired April 10, the homes were appraised by a third party and the team with the highest appraisal had a street named after them, along with 100,000 meals donated on their behalf through No Kid Hungry.
Landmark and Hillside Commercial Group, a local real estate developer, partnered with the show, which landed in Berthoud due to a relationship Landmark had with a builder in South Carolina that was featured in season 3 of Rock the Block, Hunter Quinn. Producers of the show approached Quinn about branching out to other states, including Colorado, and he suggested a partnership with Landmark Homes.

The four competing design teams were Bryan and Sarah Baeumler of “Renovation Island,” Michel Smith Boyd and Anthony Elle of “Luxe for Less,” Jonathan Knight and Kristina Crestin of “Farmhouse Fixer,” and Page Turner and Mitch Glew of “Fix My Flip.”
This was the show’s fourth season as well as its biggest and most expensive yet. The homes at their bare bones, prerenovation, were valued at $1.9 million. Each team had a $250,000 renovation budget. The average homeowner might gape at that, but it’s not much for a 5,000 square foot home.
That meant the local subcontractors had to work just as hard and fast to get things ready.
“The cul-de-sac where the homes were constructed wasn’t actually part of our construction plan last year. However, this is the area that Hollywood really liked the most for camera angles, so we decided to add these lots [an entire cul-de-sac of eight lots] to our construction plate and quickly went to work,” says Emily Kupec, chief operating officer at Hillside Commercial Group.

Behind-the-scenes action during the Rock the Block filming. Photo by Nathan Venzara.
Timing was everything
The Rock the Block challenge started with initial conversations with producers in early February 2022. Construction of the homes from breaking ground to finishing the white box turned over to the designers took place from mid-May to November that same year, and the designers came in and filmed their challenges from early October through November. The show premiered on HGTV on March 6.
Construction took place on an aggressive timeline that had subcontractors who would typically work in shifts laboring alongside each other to get the work done.
“Our tradesmen [subcontractors] became one big family,” says Jason Sherrill, CEO of Landmark. “On the Rock the Block homes, there was no time for shift work. All of the tradesmen worked together around the clock. Sundays were their official day off, but we’d see guys out there working on Sundays anyway.”
In fact, Landmark started the foundation and completed the white box in under six months. That process typically takes a year and a half.
“This was a super fun project and a whirlwind at times because we had to make things so fast…Lots of pizza and late nights,” says Cory Edd, subcontractor of Weaver Stone.

Behind-the-scenes action during the Rock the Block filming. Photo by Nathan Venzara.
Subcontractor Brady Miller of Milarc Cabinets says, “It was incredible to see how fast things came together and how quickly problems were solved. Everyone just worked together as a unit. I think we all knew how special it was to be a part of this project, and that was all validated once we saw the finished product, and then again when we got to see it on HGTV.”
Subcontractor Christen Ruth of West Point Carpet One says, “Every single person on ‘the block’ was there to be a part of something that was only possible to accomplish as a team, and we all knew that. The producers, cast, build team and the installing crews all worked toward shared success. Nobody was there for themselves.”
Hollywood even rubbed off on the subcontractors: They all set up accounts on social media and followed each other to share their part in Rock the Block, says Ownbey.
Orchestrated chaos
While the Rock the Block cast was busy creating entertainment content for the show, Landmark was watching their investment—and future sale homes—with a sharp eye.
Rumors circulated that the walls the designers demolished in the homes were just hollow drywall, but Landmark says this wasn’t true.
“In the end, we weren’t willing to sacrifice Landmark’s dedication to quality,” says Douglass. “So, the designers were blowing out walls that were built to code. While we wanted to maintain our high building standards, we also wanted to reduce waste, so we did things like 24-inch centers [the space between each stud] instead of 16-inch centers to use less lumber.”
Sherrill says, “The designers also saw the floorplan ahead of time so we knew what walls they were going to be moving and made sure to reroute any electrical or plumbing that would have existed in those walls.”
A television production set means incessant noise and activity.
“Everyone has a headset on with constant chatter,” says Douglass. It could be the on-site medics alerting others of injury, or “Crafty” the snack tent letting the crew know it has been freshly restocked with food and drinks.
“You’re just constantly hearing this chatter whether it’s related to you or not,” he says. “It got to the point where I would hear voices in my head even when I wasn’t wearing the headset.”
Hillside had a storage facility not far from the lots that Hollywood cleaned out and stockpiled all their materials in two months before production, says Sherrill.
“They had a whole team, like you’d see in an Amazon facility, managing locations and getting each item to that specific home the moment it needed to be there,” Sherrill says. “It was like a machine—incredible to witness.”
Sometimes producers would even deliver the materials in the same truck so designers would scour through them together. “There would be little contests or set up scenarios to deliberately cause drama and fun among the teams, like mixing all their materials into the same delivery truck so competitors could see what others were doing,” he says. “They are expert entertainers,” says Douglass.

Behind-the-scenes action during the Rock the Block filming. Photo courtesy of Landmark Homes.
The schedule intensity portrayed on the show was extremely accurate. “We hear people say all the time ‘there is no way they did that in three days,’” says Sherrill. “But they really and truly did.”
Airplanes were an issue while filming as well. When one would fly over, everyone would freeze until it was gone, then they would pick back up again.
“There was one time a plane just kept coming back and circling. They had to have been taking pictures and had no idea the chaos they were causing below them,” says Sherrill.
Not only did the contractors have to move quickly to get everything done on time, but they had to get the process on film. Those timelapse clips of demos and renovation work being done were created from hours of filming. “We would be working as fast as possible and Hollywood would come in and tell us to slow down or stop until they could film it,” says Sherrill.
Even the guest stars were a part of this fine-tuned timing. “The judges flew in the day of each reveal and pulled up in a limo to tour the homes. Then they jumped back in [the limo] to fly out to shows they had elsewhere,” says Sherrill. “If there were delays that caused those judges to miss things, the cost penalties were extravagant so the pressure to stay on the production schedule was intense.”
Bloopers and elbow grease
There was no time for mistakes, but that doesn’t mean there weren’t any.
“Oh, we have some stories,” Ownbey says.
“We were maybe 12 hours from reveal, setting an island, and the island snapped in half. There was no time to find an alternative, so they made a repair right there onsite. It was incredible to see how they worked under that pressure,” says Douglass. “In another home, a paint sprayer filled with black paint exploded all over the home just hours before reveal and, though tears were shed, everyone came together as one team to clean it.”
And it wasn’t all smoke and mirrors. “The designers really did put blood, sweat and tears into their work,” says Sherrill. “Some may think that when the cameras weren’t rolling, the designers weren’t there, but a lot of the time they were spending hours working with no cameras around.”
In fact, Michel Smith Boyd painted most of the artwork on the walls in his home. “It would be like 11 at night and music would be blaring and he would be in there painting,” says Ownbey. “He would say ‘I wanted to be in the room and see what moved me.’”
“Our design manager, Mallory Richards, actually did some of the original artwork on the walls as well,” says Sherrill. She completed six to seven pieces throughout several homes. She used black crayons on the artwork in Kristina and Jonathan’s house.
The big reveal
When the celebs did get a moment off, they were up in the mountains enjoying Colorado activities. “It seemed like they really loved it here and didn’t want to leave. We would hear them say all the time, ‘I wish I could just buy this house and live here,’” says Ownbey.
As for the designers sticking to that $250,000 budget? “For the most part, they really did,” says Sherrill.
However, “there were definitely in-kind trades outside of that set budget, like $125,000 worth of products from Wayfair alone, among others,” says Ownbey. So, while the designers had an equal cash budget, it just scratched the surface of their resources.
For the show finale, it all came down to appraisal value, not necessarily the actual design of the home, and there was a clear winner. Michel and Anthony’s team added square footage, as well as extended the back patio to the master suite, which helped their home appraise at a whopping $2.85 million, while the lowest appraisal value was $2.77 million.
And the celebrity judges who weighed in on the designs all season ended up with no real input on who won in the finale. “Three independent, local appraisers appraised the homes and then averaged the values. We were in the room. Who won is who won. Hollywood didn’t alter the results,” says Sherrill.

Team members of season 4 Rock the Block at Heron Lakes celebrate Michel and Anthony’s win. Photo by Nathan Venzara.
The work continues
Even after renovating the living room and entryway, kitchen and dining, main bedroom suite, exterior and outdoor entertainment space, and a bonus room off the garage, there is still more to be done.
“The homes you see on TV aren’t the whole thing. What we did for the show was only 65-70% of the house. We have multiple bedrooms, bathrooms and laundry rooms to finish. We are still working on the homes,” says Douglass.
The homes will each be finished to the individual style of the home before being listed for sale. “Our in-house designers selected the tile to complete the other bathrooms and the bedrooms will have carpet or wood. We are also updating the front doors and inner entryways (an area that the teams didn’t have the time or budget for),” says Ownbey. The homes will also be sold furnished, as seen on TV.
“We were able to witness a whirlwind of pure magic as the Hollywood circus came and went. Now we [alongside Landmark] are left with four beautiful homes that will be forever a part of the history of the Heron Lakes community,” says Kupec.
___________________________________________
Allyson Porteous is a lover of plants, sunshine, ‘90s fashion and all things vintage. Married to her mountain man and mom to their three feral boys.






