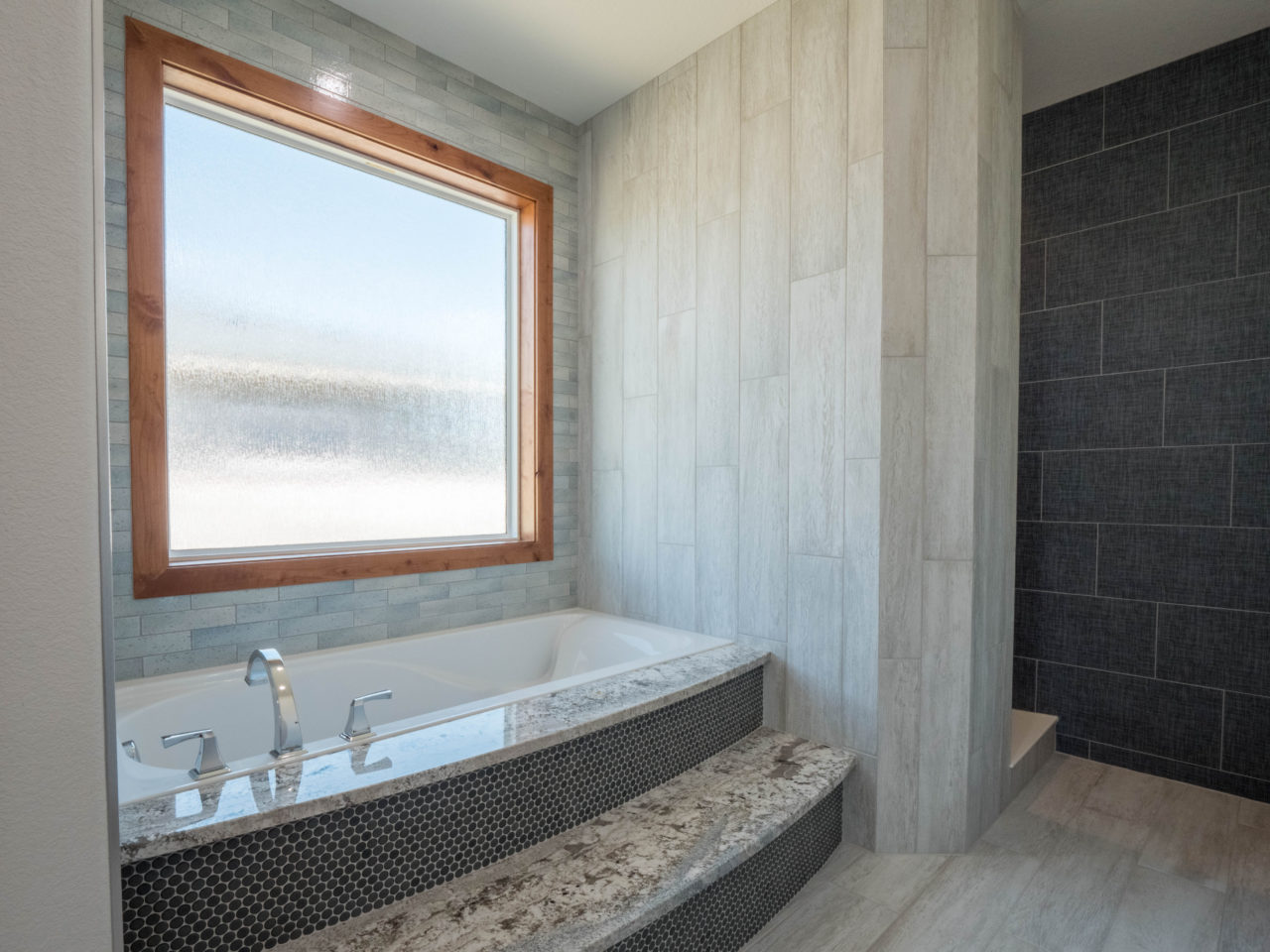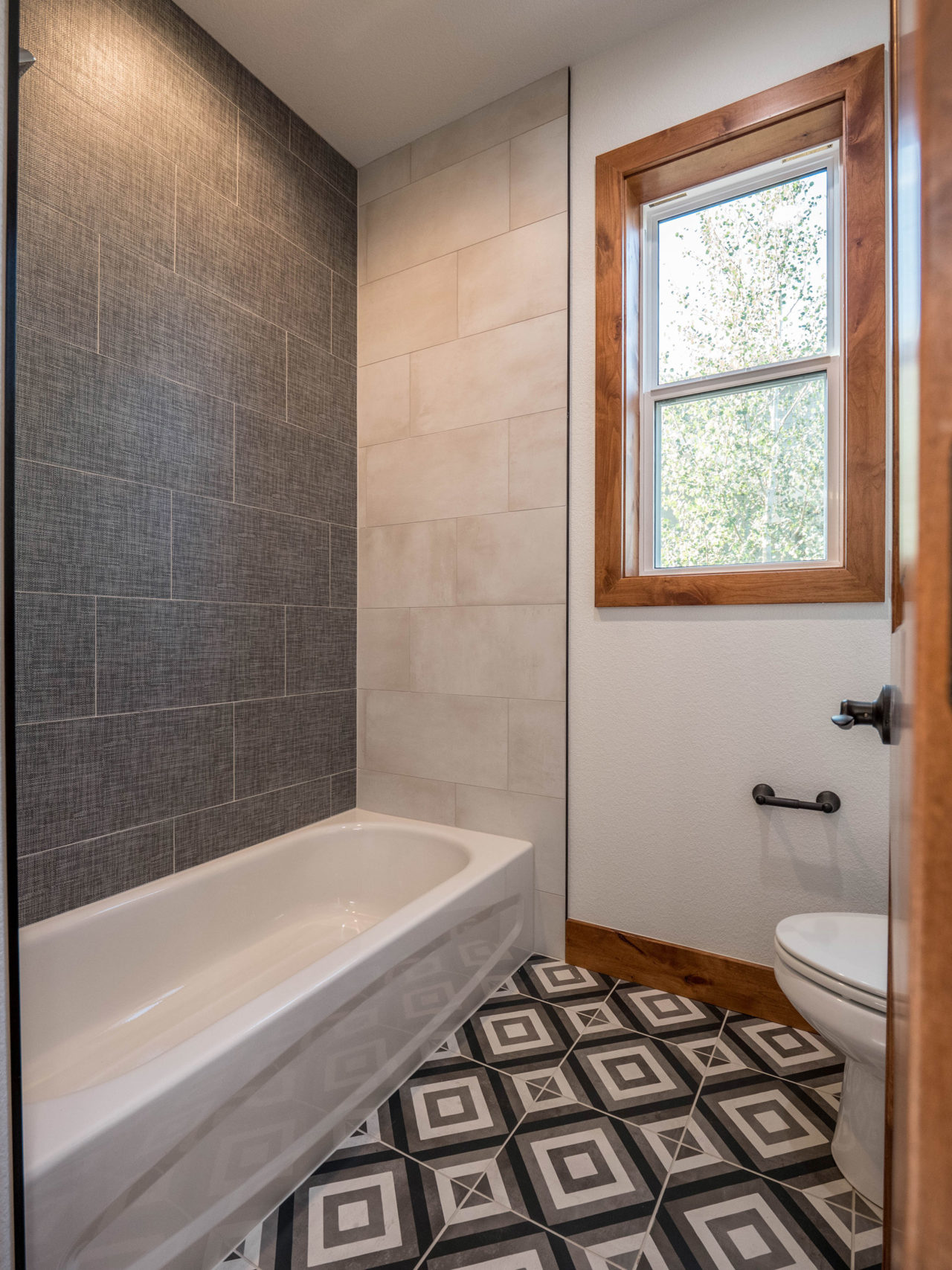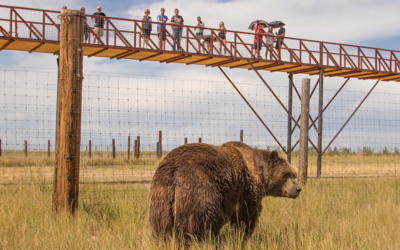Nutrend Builders Creates Dreams in Serratoga falls
by Brad Shannon
For Aaron Pendergraft and his then-fiancée, now-wife Leah, seeing Wayne Posegate’s work was love at first sight. “I have a stack of research. We went to every open house, visited every neighborhood and every model home to get a feel for what all the builders are like,” Pendergraft recalled. “When we went to Posegate’s open house in May 2018, we were blown away.
“First, there was the view, but what really impressed me were the little things. Mitered corners so tight and beautiful. How everything was well executed and very clean. We liked his work, he and his product felt approachable, and it felt like good value for the money.”
Posegate has been building since 1972, and started Loveland-based Nutrend Homes, LLC in 1986. Since then he has built more than 250 homes, all with the same pride in attention to detail, managing budgets and meeting deadlines.







“Wayne is extremely practical and has great attention to detail,” Realtor Dominic East said. “He knows what people want, and his homes come with the amenities they have at the top of their lists. But it’s not over the top; he doesn’t do things for no reason. I don’t think there’s another builder out there who lets clients be as involved from beginning to end.”
The Pendergrafts looked a bit more, got married, and kept coming back to wanting Posegate as their builder. After paying a premium for a walk-out lot from another builder, it was time to design, plan and build.
The Pendergraft home is based on Nutrend’s Spring Creek plan, an open, spacious home with high-end wood, granite, and tile finishes throughout. The kitchen features stainless steel Jenn-Air appliances and flows into the great room and panoramic views. The secluded master suite includes an oversized walk-in closet and walk-in, dual-head shower. A large, covered back deck off the main level provides plenty of space to enjoy the mountain views.
The standard Spring Creek plan features three bedrooms and 2.5 baths in 2,338 square feet, and the finished walk-out basement adds another 1,250 square feet.
“It’s all about the views,” Posegate noted. “We used a lot of glass – windows and doors – to take advantage of the lot. The first thing you see when you come in the front door is the Rockies and Longs Peak. I’m very proud of it, everyone worked together to make it beautiful, and I take great pride in the quality of this and every home I build. It’s my name on it.”
“We love the views, and it was so well planned and laid out, we even have mountain views from the basement,” Pendergraft said. “We liked Wayne’s flexibility, and that we could get exactly what we wanted. We enjoyed working with Sharis Ainslie of Park Place Interiors to bring together all those elements.”





“Because Aaron and Leah fell in love with the model, particularly the wood, we looked to create a farmhouse feel, lots of rustic wood both dark and light,” Ainslie recalled. “Then we transitioned into modern tiles, geometric shapes and blue tones. Blending the different colors, patterns and textures into a cohesive plan and installation was rewarding … And as always, Wayne was great to work with. He’s one of the most cordial, nice, considerate building professionals out there.”
Serratoga Falls is just off South County Road 5 between Mulberry St./CO Hwy. 14 and East Prospect Road. A brick-and-stone waterfall frames the landscaped entry to a wide parkway. Phase 1 includes 83 homes, two parks, a hiking trail and landscaped open space. Home sites include walk-out and garden-level lots ranging from 9,256 to 23,408 square feet. It’s off the beaten path but just minutes from Old Town Fort Collins and other surrounding amenities and communities.
For more info:
Nutrend Homes, LLC, www.nutrendhomescolorado.com
Park Place Interiors, www.parkplaceinterior.com
The Dominic East Team, 970.412.7743, www.dominiceast.com






