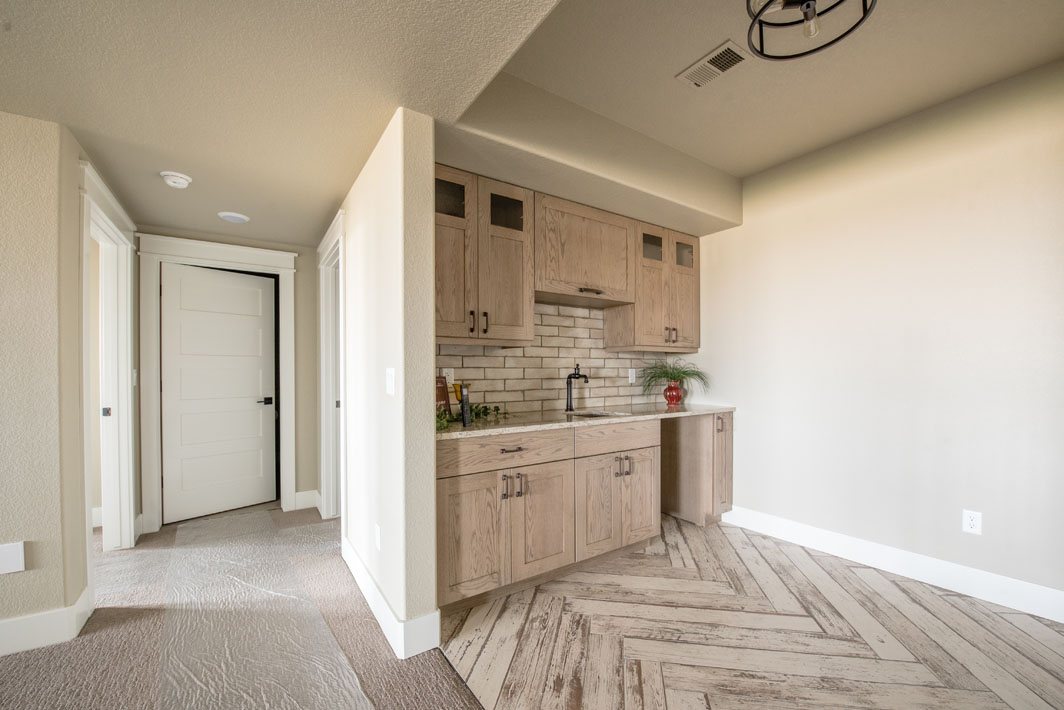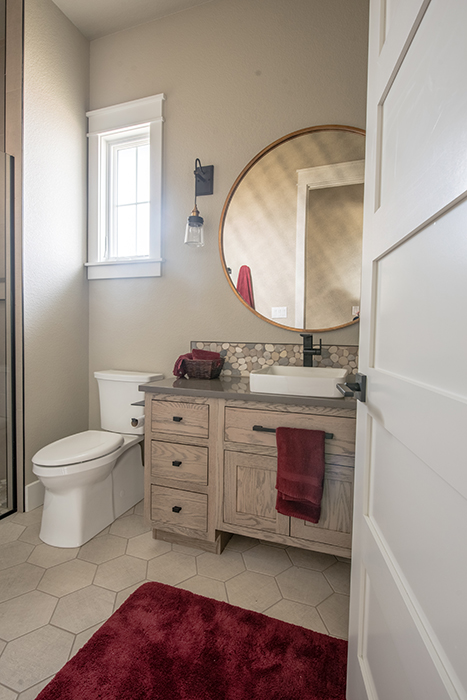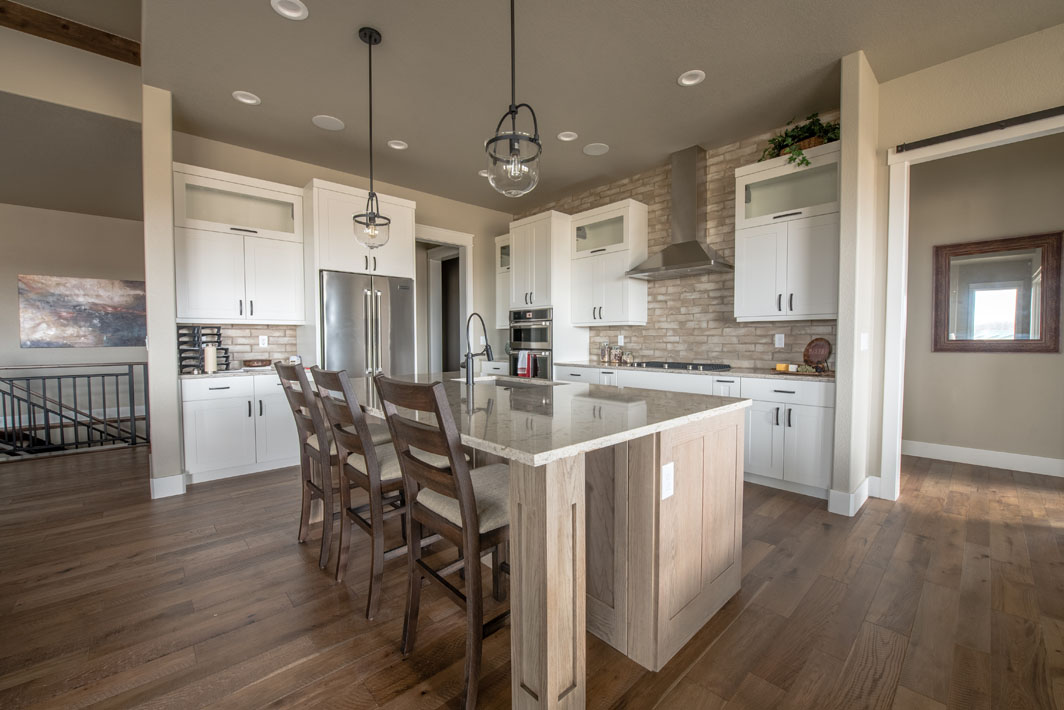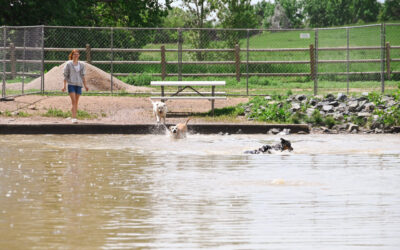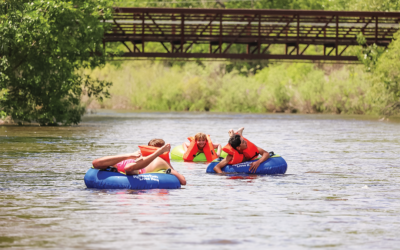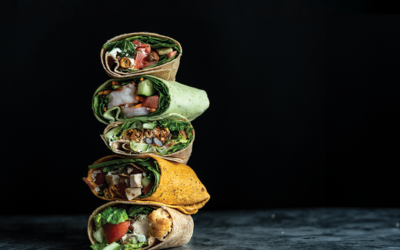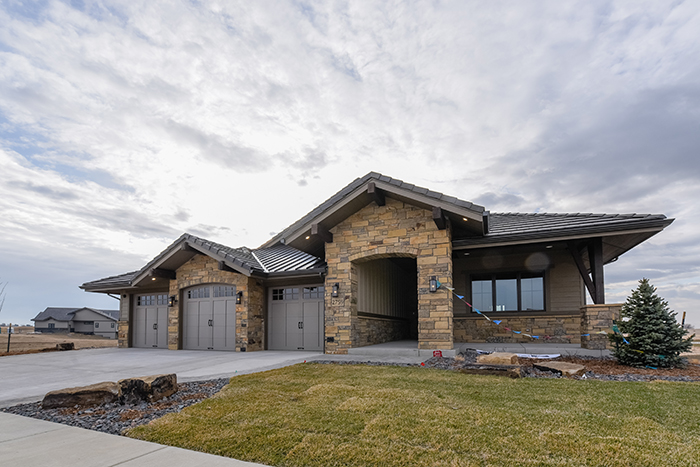
The first home Schroetlin Custom Homes has completed here is at
2759 Heron Lakes Parkway.
Here, a “mountain modern”-style home based on their popular Summerlin ranch plan offers unobstructed views of the Rockies to the south and west
It’s not Iowa. It’s not heaven; but for golf and nature lovers in Northern Colorado, the now-being-built Heron Lakes neighborhood surrounding the TPC Colorado golf course on the northwest side of Berthoud, it’s close.
If you yearn for resort-style living, including lake and mountain views, along with golf and other recreation options, Schroetlin Custom Homes has many lots to choose from for your custom or semi-custom home to help make your dreams come true. “I’ve worked as a builder and lived here my whole life, and as a golfer, I’m excited for this neighborhood,” Mike Schroetlin said. “I’m happy and excited to build here, and we’re seeing a lot of interest in the course and the neighborhood.”
The first home Schroetlin Custom Homes has completed here is at 2759 Heron Lakes Parkway. Here, a “mountain modern”-style home based on their popular Summerlin ranch plan offers unobstructed views of the Rockies to the south and west, as it backs to a natural wetland on a sloping mid-sized lot. This model home with high-end features throughout is for sale and ready for move in.
On the main floor you’ll find the plan’s standard 2,440- square-foot main level with three bedrooms/two baths and a three-car garage, plus so much more. The living room and kitchen blend in an open floor plan, with rough-hewn wood flooring, and a stately stone column chimney framing an automated gas-burning fireplace.
The kitchen appliances are all high-end JennAir models in stainless steel. A casual dining area occupies one side of the expansive kitchen island, opposite the sink, between the kitchen and living room. Step from the kitchen across the hallway into a massive pantry. The dining area, just opposite, features a large window framing the view, and a massive timber-and-Edison-style-bulb light fixture that perfectly matches the home’s design and style.
Here in Northern Colorado, with three seasons of warm, sunny days, residents will appreciate that the Summerlin plan offers a huge deck covered by the home’s roof with access from the living room and the master bedroom. Truly an outdoor room, the space, with a large window from the dining area and a massive sliding glass door from the living room, brings the outside into the home and beckons those inside to come out and enjoy the views and fresh air.
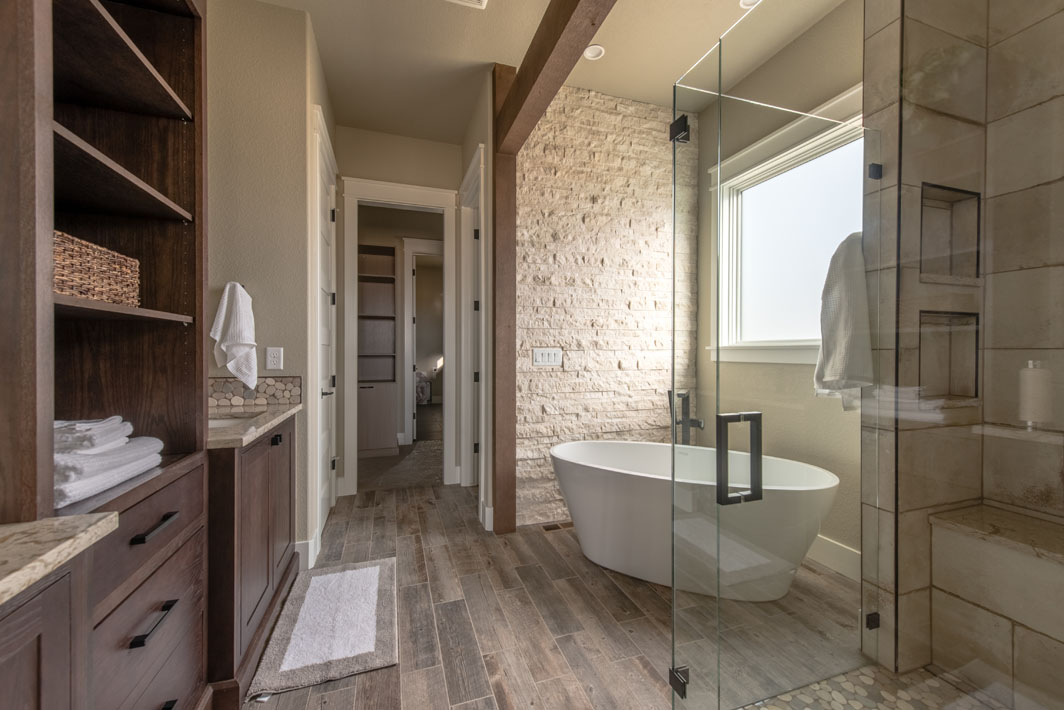
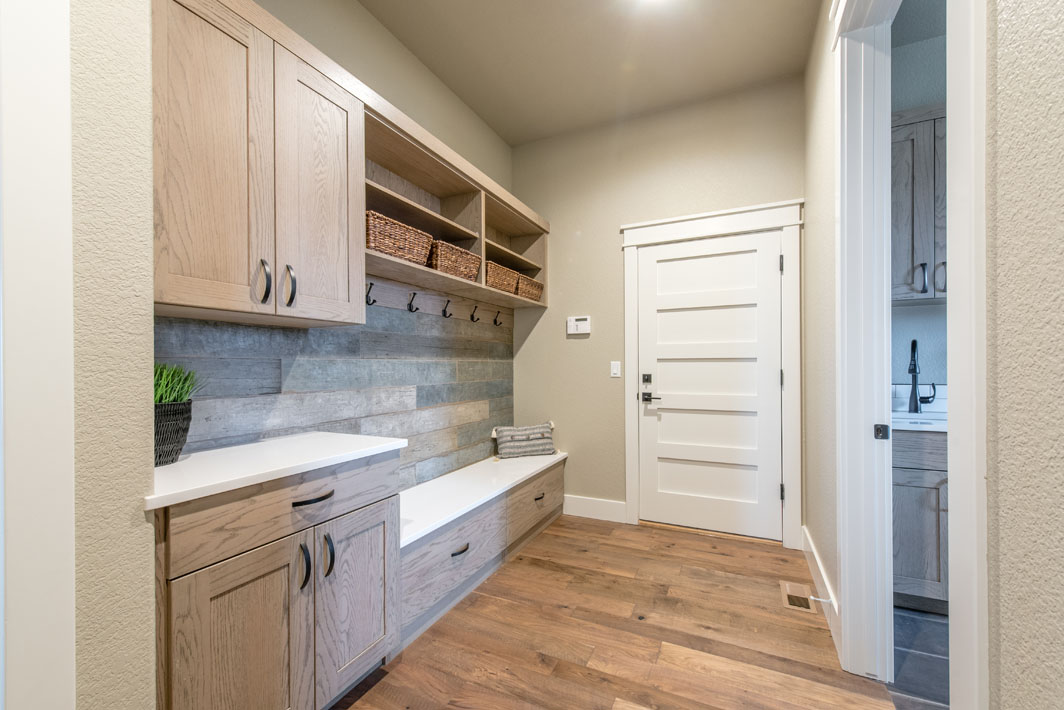
The front of the house has three single-car garage doors rather than the typical 2+1. Entry to the home from the garage brings you into a generously sized mud room with ample storage options. Take a right to the kitchen and living room, or a left to the laundry room, master walk-in closet and suite.
Downstairs, there’s bonus space. The mostly finished, 2,440-square-foot basement level offers garden-level views as the lot slopes gently from north to south. An expanse of south-facing glass brings light and views in across the entire wall. Here, you’ll find a large home theater room and two bedrooms with a ¾ Jack-and-Jill shared bath. There’s another room for a bedroom, library or office, with accompanying ¾ bath. Don’t forget to peek into the Harry-Potter-style room under the stairs, just opposite the wet bar.
There’s an additional 500 square feet in the basement in two rooms – one for the utility room and additional storage, another for storage, workshop, fitness room, or other use. The home features a built-in whole-house vacuum system and a Control4 home automation system from Imagine More. 2759 Heron Lakes Parkway is listed for $1,099,000. This home is currently under contract. Other lots and homes are available from Schroetlin – currently under construction or to-be-built at Heron Lakes and elsewhere – from $850,000.
The centerpiece of the development is, of course, the 18-hole championship TPC Colorado golf course. This Arthur Schaupeter-designed course is the only TPC-sanctioned course in Colorado, and the first ground-up golf course development in the state in almost a decade. Along with the course’s clubhouse, the community will also feature nearly nine miles of hiking / biking trails, several neighborhood parks, hundreds of acres of natural open space, fishing and boating opportunities, a shoreline bar and grill, and a community center, pool, fitness facility and lakefront gathering place.
TPC Colorado can be stretched out to more than 7,900 yards for tour championship play, and offers multiple tees on each hole to give recreational golfers the option to play at whatever length they find enjoyable, from 4,000 to 7,600 yards. With views of the mountains and proximity to Lonetree, McNeil and Welch Reservoirs, the course and 800-acre community includes the master-planned Heron Lakes residential neighborhood.
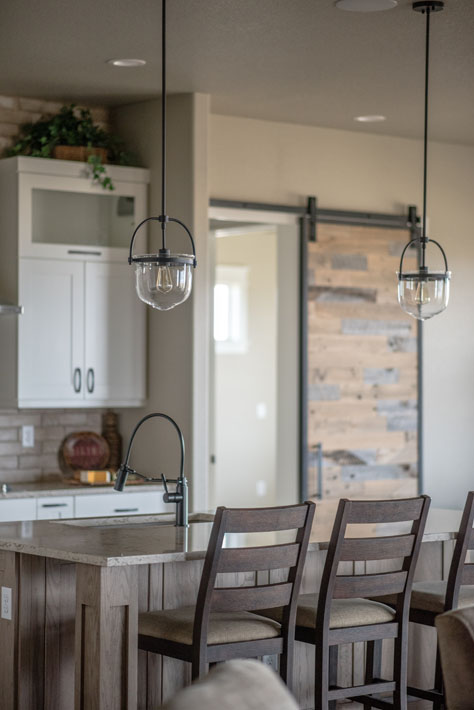
Heron Lakes is just off Highway 287, an hour from Denver, 30 minutes from Boulder, and 20 minutes to Fort Collins. Lots range from $175,000 to $350,000, with lakefront spots around $700,000. Get more info at www.heronlakescommunity.com.
Homes from Schroetlin Custom Homes at Heron Lakes start at $850,000. For more information on Schroetlin Custom Homes here and elsewhere, visit www.schroetlin.com.
For more on the TPC Colorado golf course, memberships, the TPC Network, and the TPC Colorado Championship at Heron Lakes, July 8-14, visit www.tpc.com/Colorado and www.tpccoloradochampionship.com.
