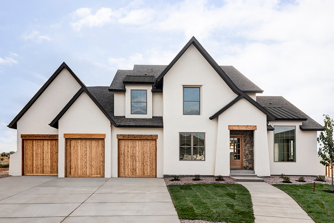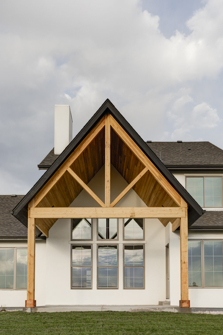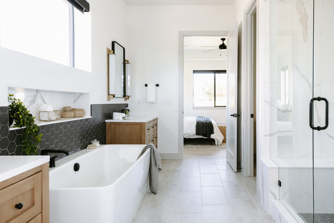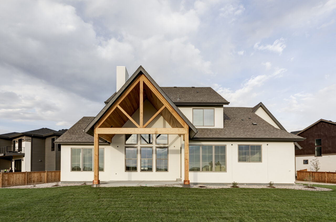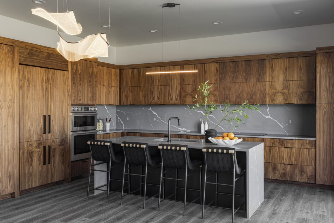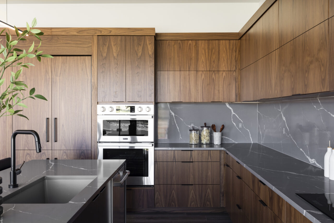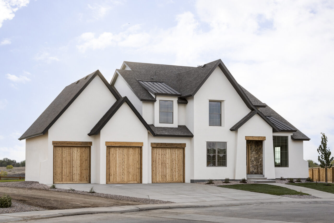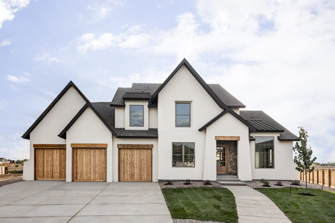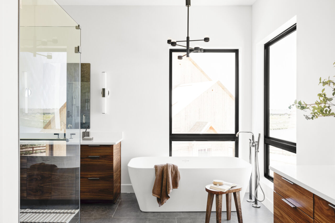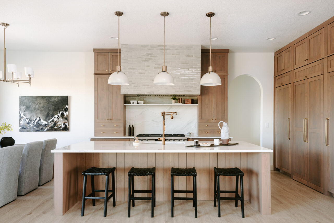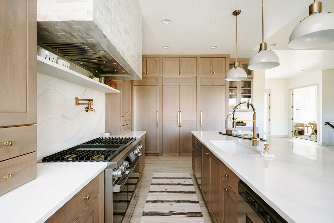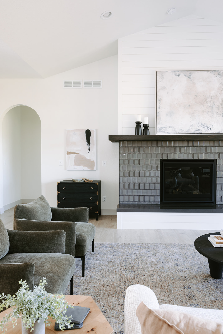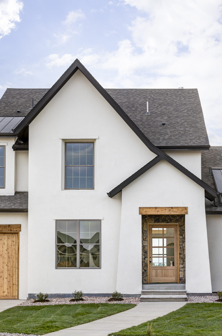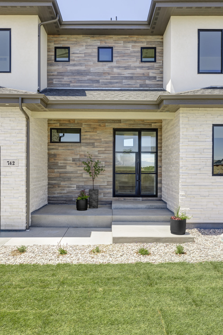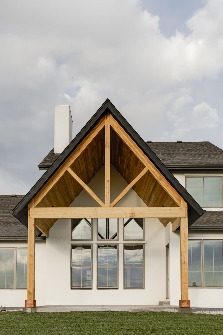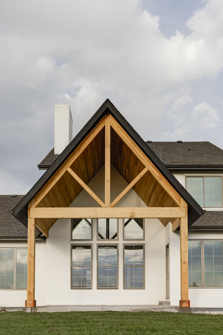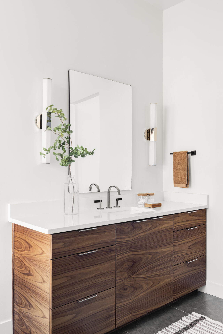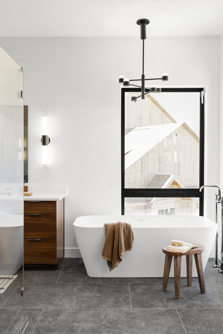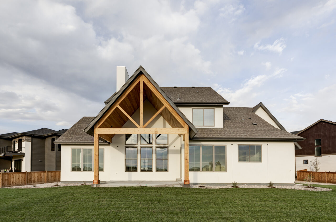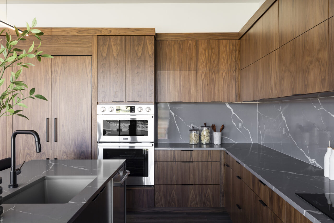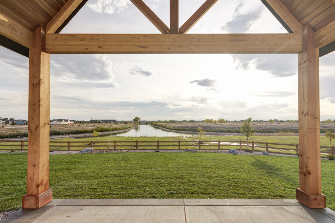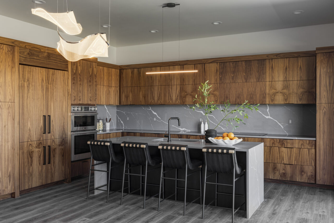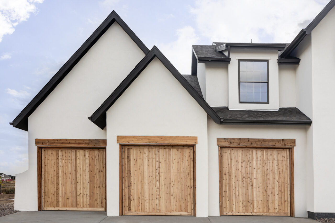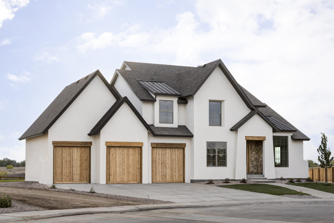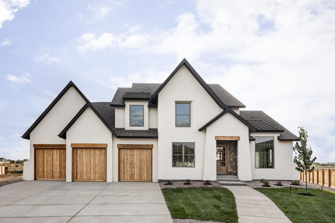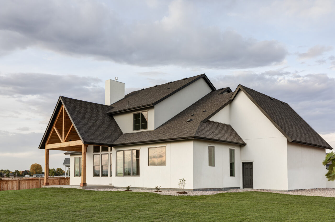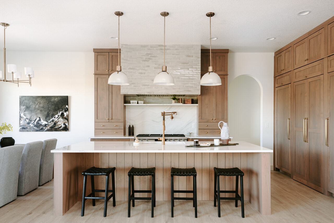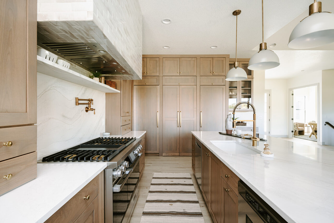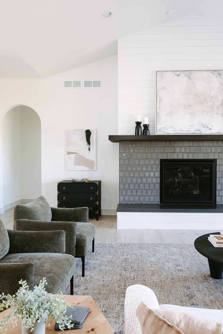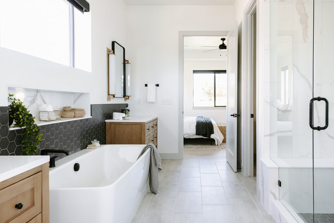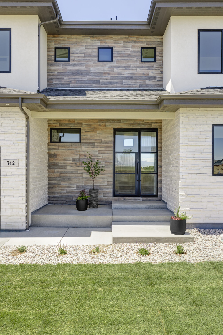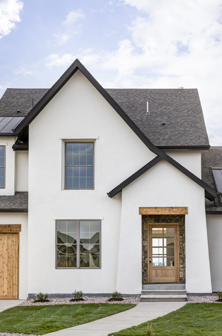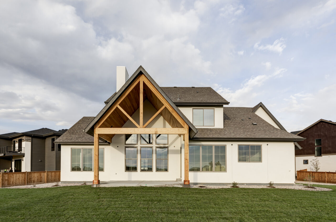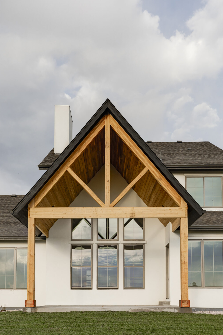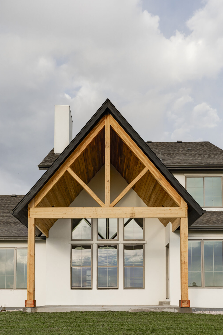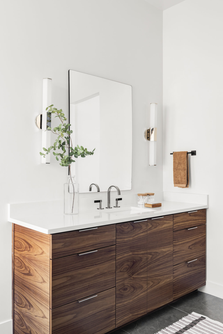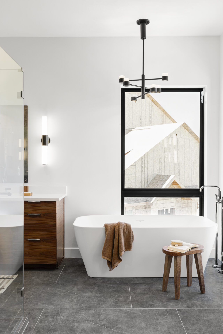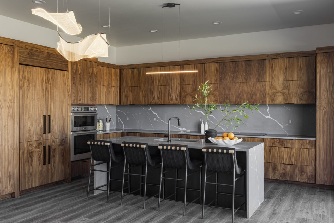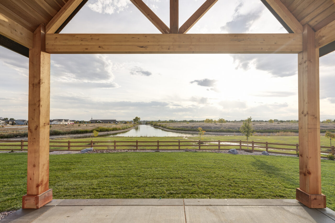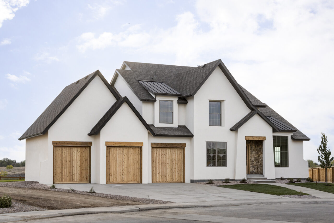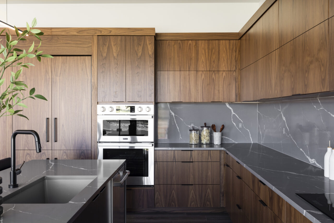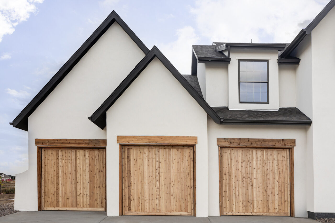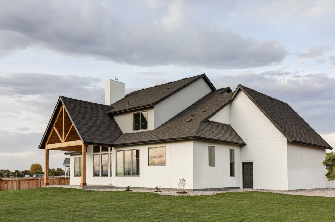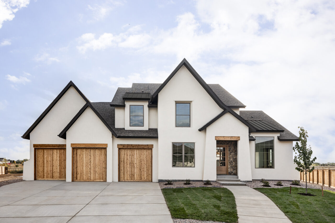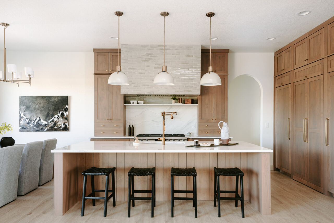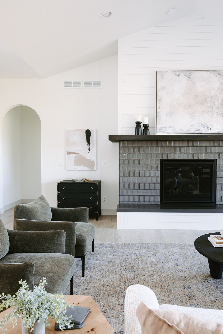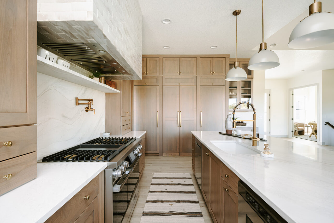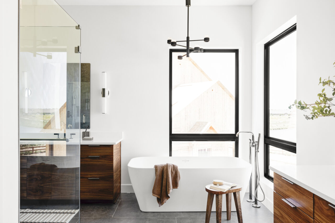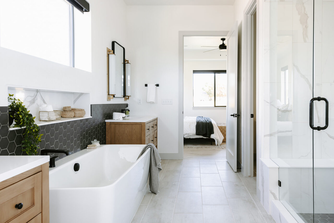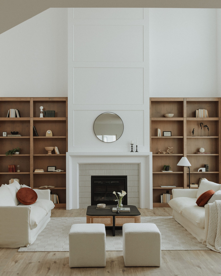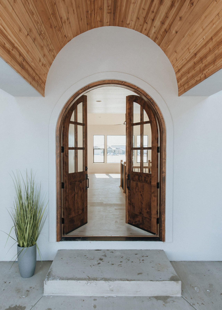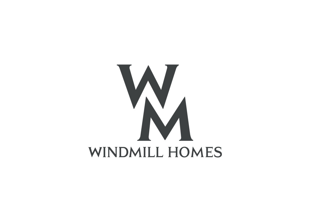
Personalized touches and intentional design are possible at every entry point
Today’s homebuyers are increasingly seeking unique living spaces that reflect their lifestyles and tastes, which means they’re moving away from the generic designs of tract homes. A designer-crafted home—thoughtfully designed and carefully crafted—offers unparalleled quality and distinctive touches that turn a house into a true sanctuary.
Lisa White, president of Windmill Homes in Windsor, specializes in creating designer-crafted homes across a diverse range of entry points, from charming townhomes to spacious estates. With a focus on designer-crafted elements, each home is a testament to personalized style, ensuring every detail resonates with the future homeowner’s vision and lifestyle. Choosing a home with these unique characteristics not only enhances comfort and aesthetics but also fosters a deeper connection to the spaces in which we live.
“What we’re doing is providing all the attractive aspects of a custom home without expecting homebuyers to be home designers,” White says. “We’re doing all the legwork of design and decision-making with your lifestyle in mind. Moving and buying a house is already hard, but just because you don’t want it to be hard doesn’t mean you have to settle on something you don’t feel inspired by.”
White and her team treat every home as a unique project, from the architectural plans to the cabinet hardware. They carefully curate each space with both functionality and design in mind, keeping a pulse on the blend of styles buyers look for in Northern Colorado. Right now, that’s a delicate balance of traditional and modern styles, White says, which can be seen in all of Windmill’s recent projects.
The Belgian farmhouse
Tucked in the Greenspire neighborhood near Windsor Lake is a 5,400-square-foot home White calls the Belgian farmhouse, which incorporates traditional European elements and contemporary details in a one-of-a-kind living space. As White prepares to put the home on the market before the holidays, her vision is clear.
“There are a lot of architectural elements that you don’t typically see,” she says, gesturing to the wooden garage doors, gridded windows and curved entry. “There are really thoughtful roof pitches, bump-outs and insets. There’s a ton of dimension to the house; there’s nothing ‘salt box-y’ about it.”
The style of the home is what Windmill Homes’ interior designer Clara Bain calls “European transitional,” nodding to the blend of traditional and modern touches that creates a unique, old-world feel. That theme is carried through the interior, from the vaulted ceilings warmed by wood beams to the custom bookshelf flanking the fireplace. A prime example is the staircase, which combines a subtle curvature and modern railing to create a visually interesting centerpiece. Another is the thoughtfully designed butler’s pantry as a standout feature, offering not only a quaint built-in desk but also a clutter-free kitchen experience. The space allows for seamless organization, ensuring that everything has its place while contributing to a functional main kitchen and living area.
“I have a romantic view in my head of sitting here with a cup of coffee in the morning, getting meals planned for the week,” Bain says. “It really speaks to the designer-crafted concept, that we have an idea and execute it with intention.”
The nearby kitchen will feature a custom island with legs and feet—Bain and White call it a “furniture style”—which will serve as a beautifully crafted workstation with drawers and cup pulls. Unlike the stark white islands of the past, the workspace won’t include a sink or waterfall edge. Instead, the drawers will offer plenty of storage space, and the surface will remain open for rolling out dough or wrapping Christmas gifts.
Around the corner, the primary suite has its own wing of the house. Characterized by an arch and parallel hallway that opens up to a large bedroom, walk-in closet and bathroom flooded with natural light, the retreat allows space to relax and decompress. Dark tile lines the bathroom floor, contrasting against the fluted shower door that reaches up to the ceiling to capture the steam. It’s an upscale yet cottage-like feel that carries throughout the home, even the covered back patio, which frames the expansive backyard and surrounding natural area with vaulted beams and massive gridded windows that let in the sunlight.
Curated spaces
As with the Belgian farmhouse, intentional design is at the core of all Windmill Homes projects. Whether it’s shake siding on a home’s exterior or cabinets that extend to the ceiling on the interior, personalized touches that appeal to Northern Colorado residents are a hallmark of each design. But it’s not just a benefit to homeowners; White’s team has a lot more fun because of it.
“It keeps us excited and fresh,” White says. “We’re not repeating everything over and over again, and that keeps our team and our buyers more excited about what we’re doing. We don’t have a set style because our buyers are all different and like different things.”
White’s team matches design styles to each lot by looking at the properties from a birds-eye view. Whereas the Belgian farmhouse incorporates large windows and a covered patio to capture the views to the west, others prioritize different features, like enclosed upper patios or grand entries. On the inside, they play with different cabinets, flooring, light fixtures and other design elements to fine-tune the style down to the knobs on the doors.
“It’s important that each person’s house feels unique to them,” White says. “You’ll notice that all the light fixtures are carefully selected. It’s really enjoyable and helps you express a lot of personality. A lot of homes overlook that and just have a package they put in.”
Windmill’s fully designed spaces are accessible at multiple entry points, including townhomes, paired homes, single-family homes and estate homes. Corner shelves are added to showers, outlets are placed in every bathroom and carefully selected cabinets, hardware, lighting and paint colors make efficient use of the space while maximizing the buyer’s budget.
Natural materials are also utilized in all of Windmill’s projects to create a sense of comfort and warmth, which is particularly important for large homes that would otherwise feel cold. For a long time, the idea was that bigger was better, White says, but that isn’t the case anymore as homeowners lean toward spaces that create intimacy. Her team ensures that every room is sized appropriately for its use and that natural wood and stone are integrated to create a sense of home that brings the outside in.
“Before, it was all about things being sleek and perfect, and now, embracing imperfections in natural materials is popular,” White says. “People are really embracing the balance in life, too; they’re looking to bring in more nature and feel more balanced. I feel like we’re getting back to people really finding a love for the craft of their building.”

