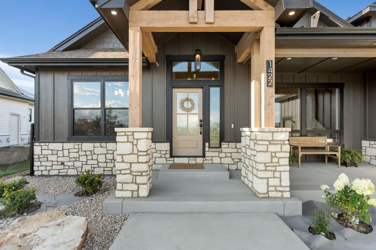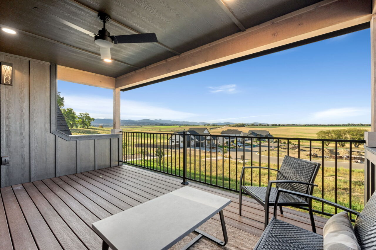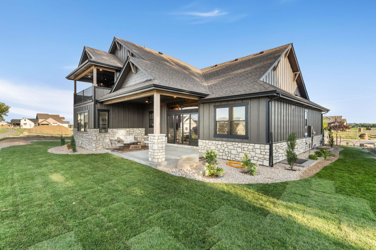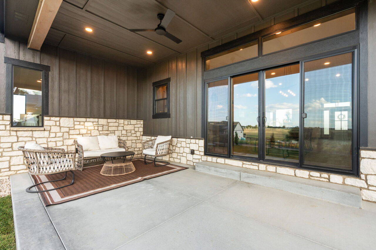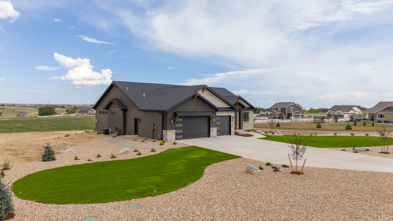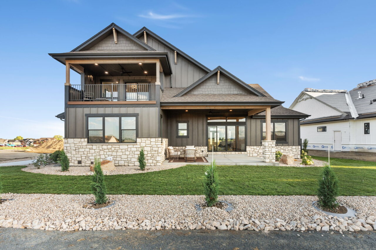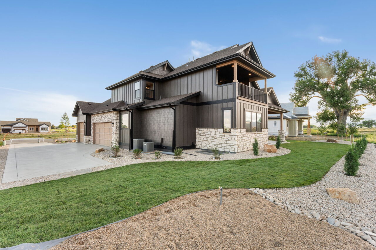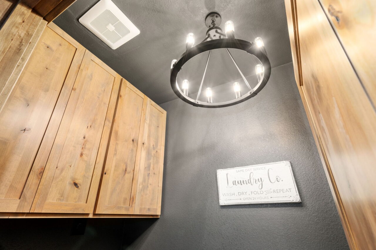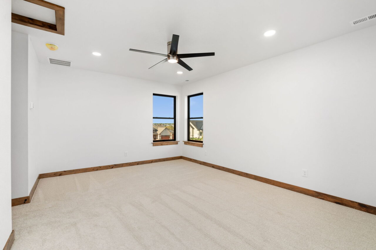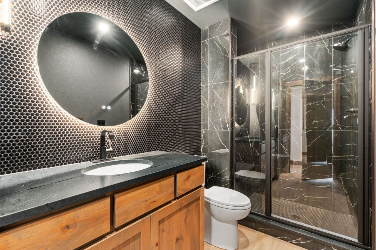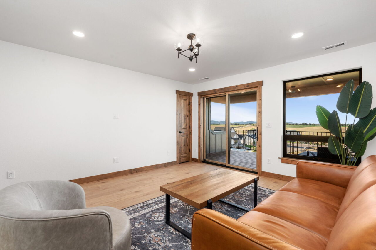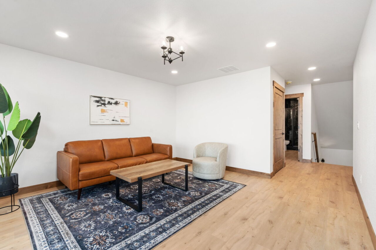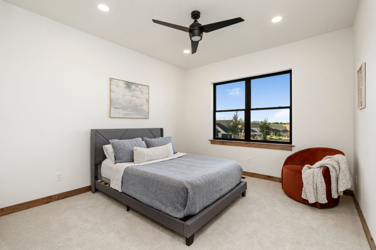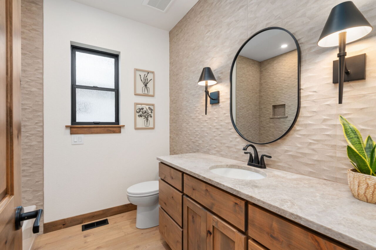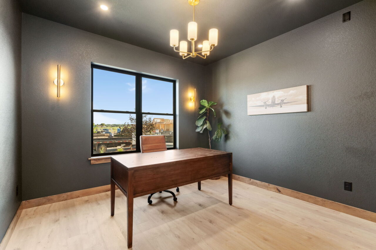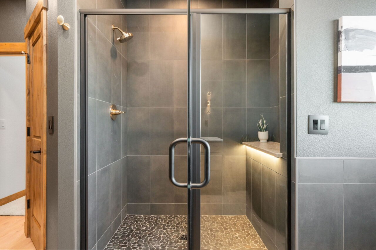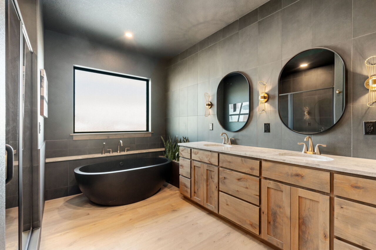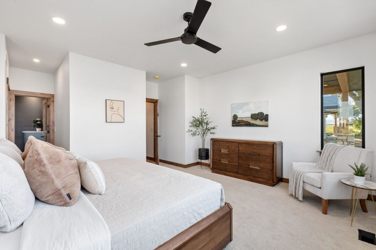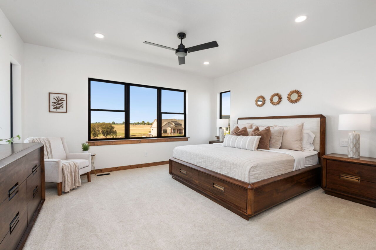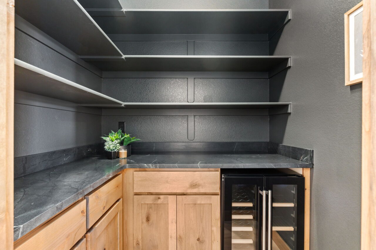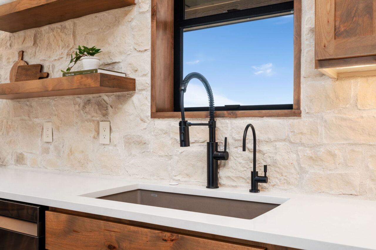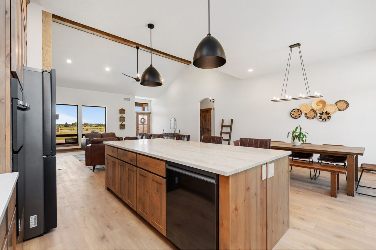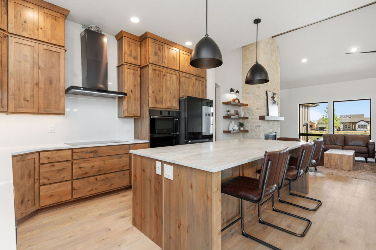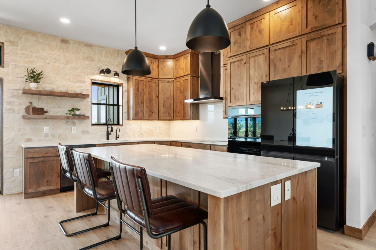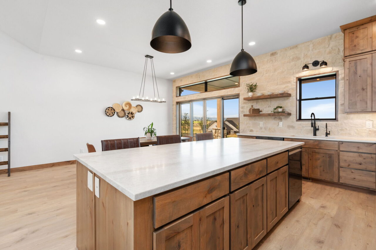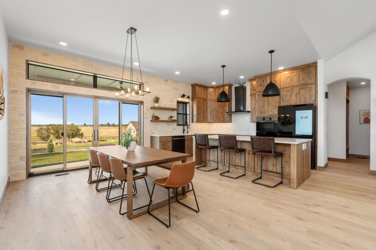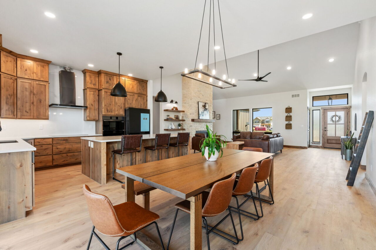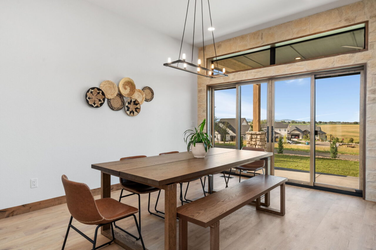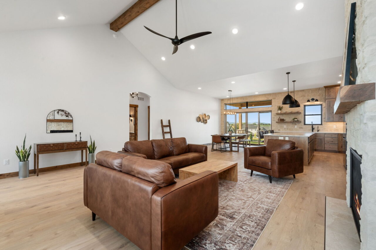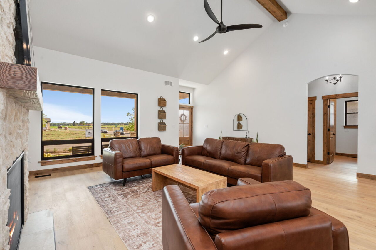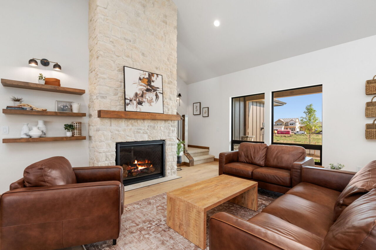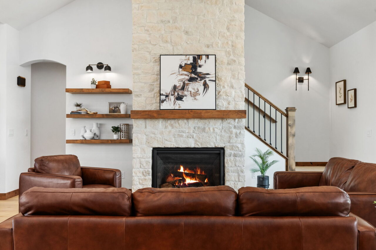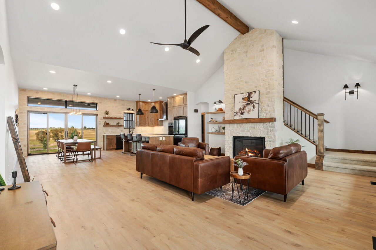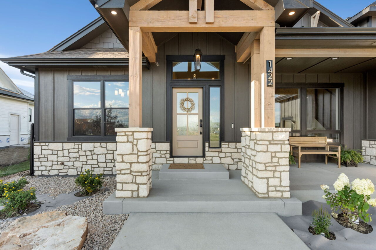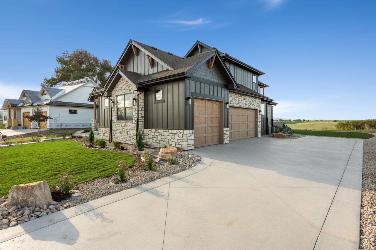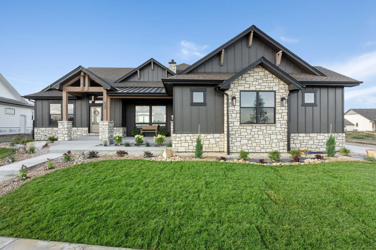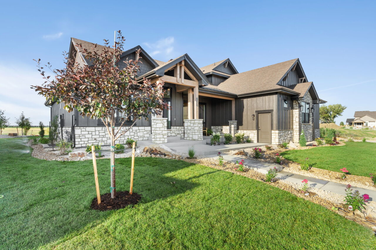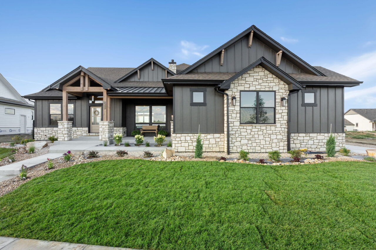
Neutral contrasts meet old-world accents for a one-of-a-kind design
Aubrie Larsen likes the work of Custom On-Site Builders so well that she’s on her third home with them. That’s quite a testament from an interior designer who has been in and out of beautiful homes her entire career.
“This is the third home that I have actively been involved in as the homeowner,” she says, though she has worked with Custom On-Site owner Kurt Skott on other custom homes with her business, Lakeside Design and Aesthetics.
Larsen, her husband, Weston, and their two small children recently moved into their modern cottage in Berthoud’s Harvest Ridge community. The beautiful home, which seamlessly blends modern touches with timeless appeal, was also featured in the 2024 NoCo HBA Parade of Homes.
A neutral palette
Located on historic farmland, the property frames mountain views with an open floor plan that offers an intriguing mix of contrasts. From the exterior, light stone mixes with dark charcoal and wood tones, and a large, covered front porch invites guests inside.
Upon entering the home, vaulted ceilings and a blonde stone fireplace instantly catch the eye. Light hardwood floors are layered with mid-tone wood accents and trim, while open shelving and large windows keep everything sleek and airy.
A European-style stone accent wall continues through the kitchen and dining area, brightening up the space and balancing the modern design with a warm, old-world feel. The large kitchen features mid-tone wood cabinets that extend to the ceiling as well as custom white quartzite countertops and backsplash. Matte black accents provide just enough contrast to ground the cooking space.
The adjacent walk-in pantry is decorated with grey-toned walls, shelves and countertops, and beneath it all, light hardwood cabinetry and a black wine cooler fill out the prep area. The oversized pantry and plentiful cabinet space were musts for Larsen, who prefers to keep countertops clear and kitchen items tucked away.
“This helps me feel more relaxed so I can enjoy the design elements of my kitchen,” she says.
Contrasted neutrals are repeated throughout the home, including the office and five-piece primary bath with a charcoal stone soaking tub. Larsen says the light and dark aesthetic is a blend of her and her husband’s styles. He loves the look of a speakeasy with dark, moody walls, while she enjoys light and bright spaces.
Practical plans
The ability for homeowners like the Larsens to put their stamp on their home’s layout is invaluable, says Tara Moreno, Realtor for Custom On-Site’s new builds. Custom On-Site clients can customize their floor plan to their specific needs with the help of an in-house architect.
Indeed, Larsen worked with the architect to design a floor plan for the 4,956-square-foot home that was suitable for their young family.
“The most important thing to us was having a functional floor plan that would work for our kids and family long term,” Larsen says. “We were very mindful of where our kids would be spending their time and made sure they would have their own separate spaces for peace and privacy later on.”
The primary suite is situated in its own wing of the main level, and another wing houses an additional bedroom and an office space. The Larsens also added an upstairs loft to the floor plan, which includes another bedroom, a three-quarter bath and a living space with a covered deck.
The addition was important for several reasons, Larsen says. The loft gained them additional square footage and private space, which is great for resale and will enable their children to spread out in the future. Most of all, it allowed them to capture mountain views that will remain even as future builds pop up around them.
Form and function also took precedence in the Larsens’ oversized garage, which features an extra deep third bay with a drain and sink. That allows Larsen’s husband, who does ceramic coatings on cars, boats and other machines, to work from home.
“We had our garage drywalled and painted an accent color so it would feel more like a finished area and be more enjoyable to work in,” Larsen says.
The Larsens are happily settling into their space and were thrilled to share it with the community during the Parade of Homes. Custom On-Site has several lots remaining in the Harvest development, which are a great value for anyone looking for a luxury new build, Moreno says.
“The Harvest neighborhood is beautiful and conveniently located near Fort Collins and Boulder, with no metro taxes and some of the best custom home builders in Northern Colorado,” she says. “Homes are on expansive quarter-acre lots, and many have great views.”
Skott enjoys seeing the homes he builds come together for families like the Larsens.
“We are not a huge builder,” he says. “We like to let people make the homes we build theirs as much as possible. We accommodate individuality in our process, and our clients appreciate our consistent subcontractors and vendors who help make that possible.”
Photography by Boxwood Photos.

