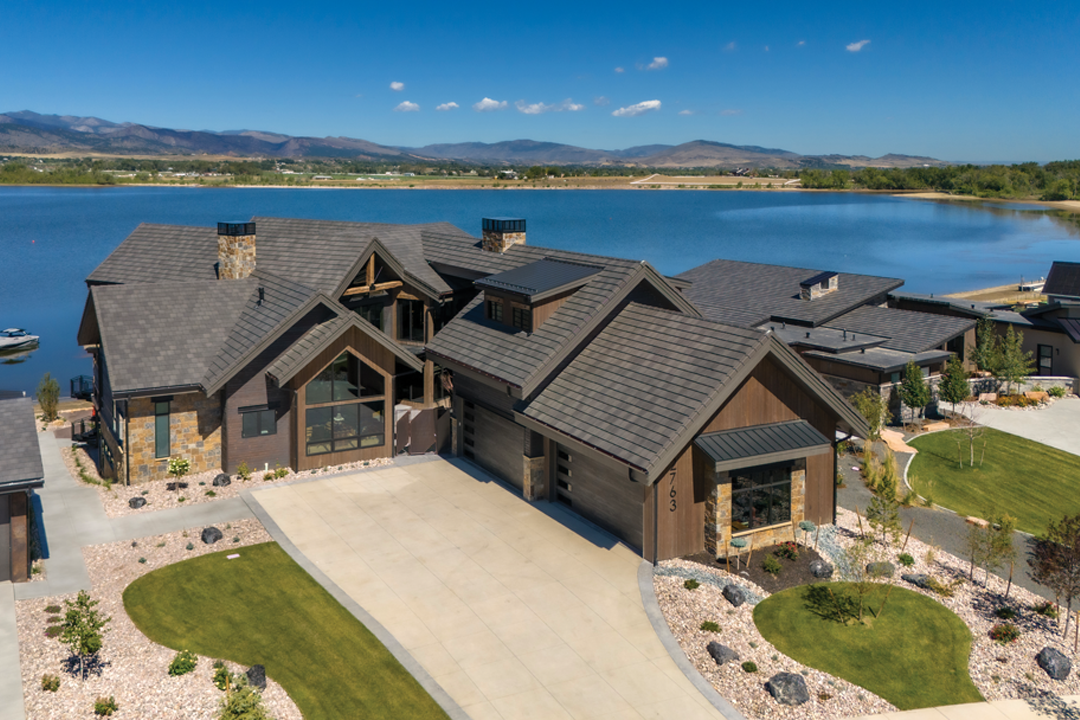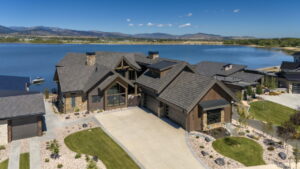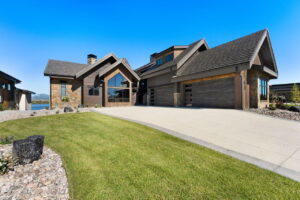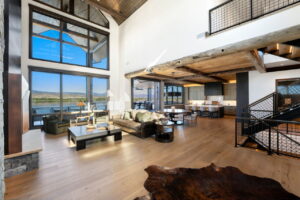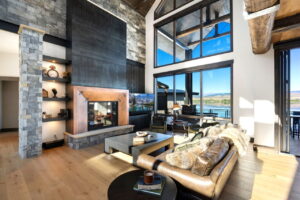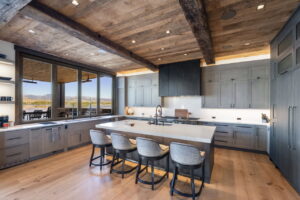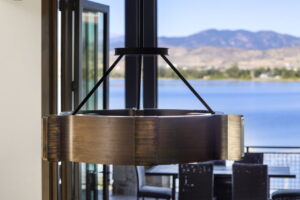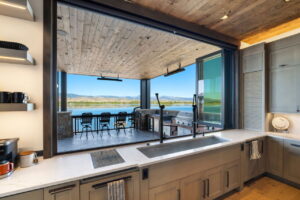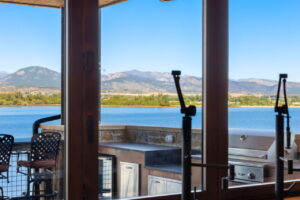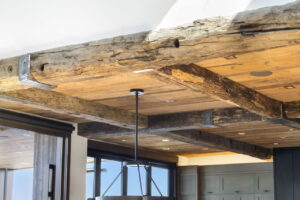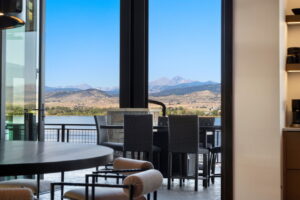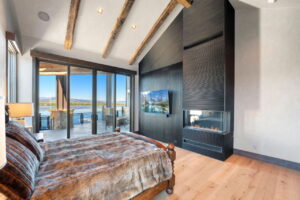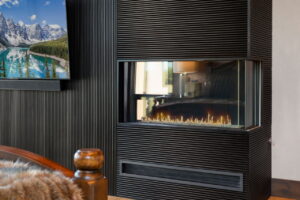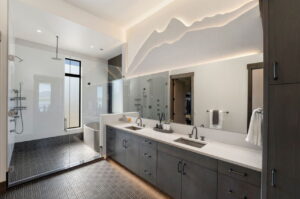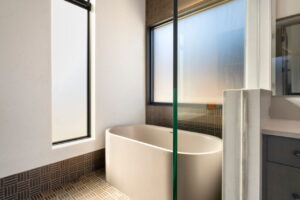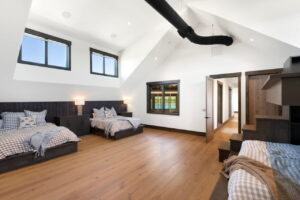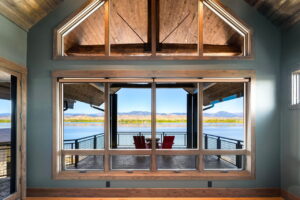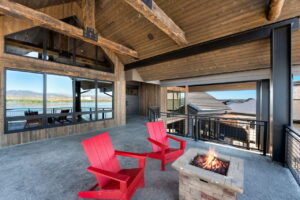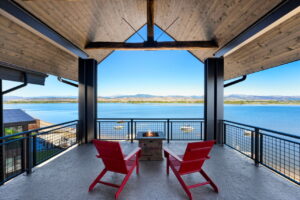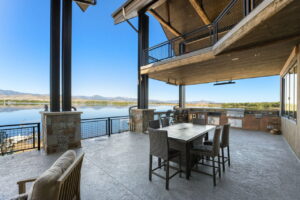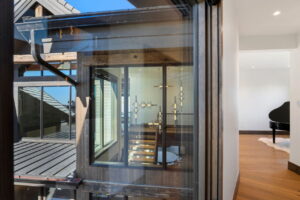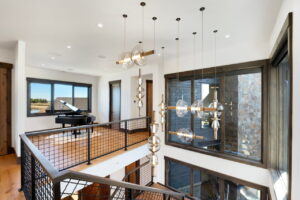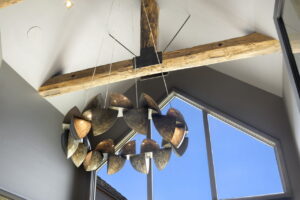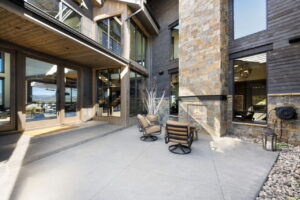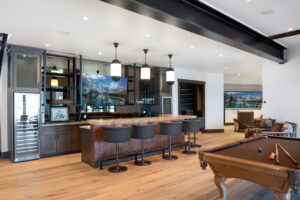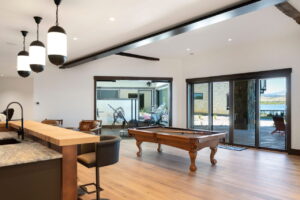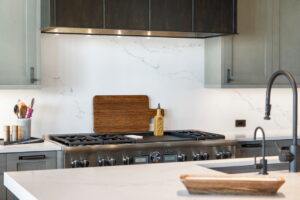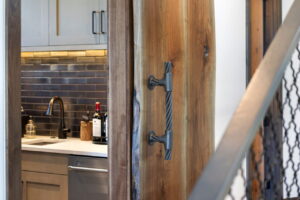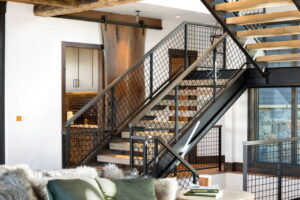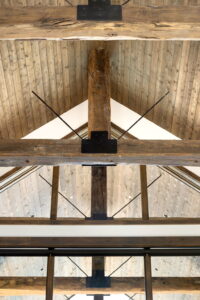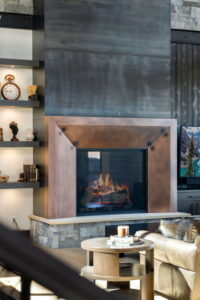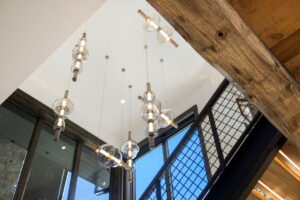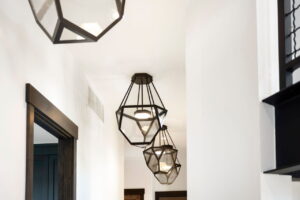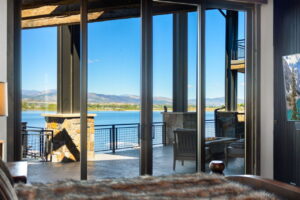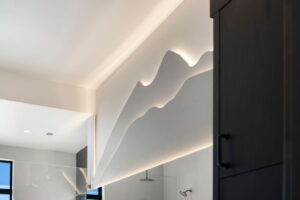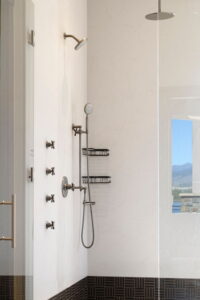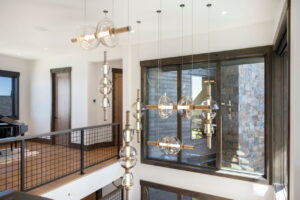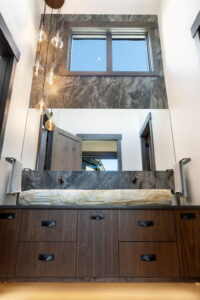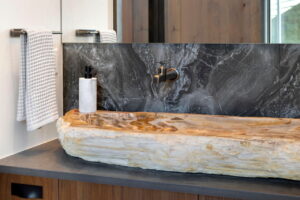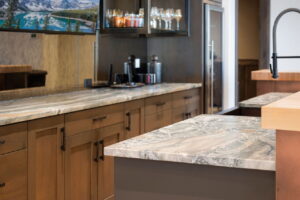Many people are drawn to Berthoud’s Heron Lakes community for its stunning views and close proximity to private lakes, the TPC Colorado golf course and its luxurious clubhouse. The neighborhood’s gated area, The Rookery, elevates the appeal, boasting large lots for custom-built homes like Kevin Dunnigan’s.
Dunnigan and his family moved to Northern Colorado from Montana in 2000 to start a new life when his four children were young. All lovers of the outdoors, they’d spend their days hunting, fishing, boating and wind surfing, and when it was time to pack up, they’d retreat to their home in the Highland Hills neighborhood.
Yet the family wanted something bigger and more reminiscent of their Montana roots, a home that combined Dunnigan’s rugged style with the modern look his wife, Sharon, was drawn to. One day, they visited the Heron Lakes community, and as they stood on the shore and looked out to the Rocky Mountains, they fell in love with it.
“That’s me and Sharon on the lot, probably in 2018,” Dunnigan says, holding up a framed photograph of him and his wife standing on the grassy edge of Lonetree Reservoir. That was before Sharon found out she had cancer.
Despite her diagnosis, the Dunnigans purchased the lot and designed their dream home together, guided by Alison Ludwick Schuman, owner of Springhaus. Schuman worked closely with the couple and their architect, Collab Architecture, to combine their rustic and modern styles, bringing in reclaimed wood, stone, metal, glass and other organic materials that harken back to their Montana roots.
Dunnigan lost Sharon a couple of years ago, but now, standing in the beautiful kitchen of the 9,000-square-foot home they created together, he can still feel her in the white countertops and glass light fixtures that smooth out his rough edges.
“To please her was a big deal,” he says. “We had walked through what I think is the highest priced home ever to sell in Northern Colorado. She looked around and said, ‘This is it.’ So we took that floor plan and made it a lot better.”
Cozy and custom
Dunnigan’s home is the only lot in The Rookery that’s pivoted to take in the entire view: Longs Peak is visible from every west-facing room in the house, floating in the distance above the lake that sits off his backyard. From the foyer, all eyes immediately fall on the expansive windows across the great room and the bright blue water glittering beyond it. Yet the centerpiece of the great room is a massive patinated fireplace that beckons friends and family for warm drinks and friendly conversation on a crisp fall day.
“I start every day right there,” Dunnigan says, pointing to the sofa in the great room. “The mornings are incredible when the water is calm and the sun is coming up.”
Even with vaulted ceilings and large windows, the home remains cozy. Schuman was careful not to sacrifice comfort when she incorporated grand design elements like the fireplace.
“I think the best thing about this house is that it’s still livable,” she says. “That’s because of that Montana flair; it really warms it up.”
Off the great room is a large round light fixture suspended above an even larger walnut table. These are just two of the many custom elements within the Dunnigan home; in fact, every light fixture was hand-drawn, and no two are alike.
“It reminds me of a men’s tuxedo,” Schuman says, gesturing to the dark metal curvature of the light fixture above the table. “It’s very masculine, polished, classic, timeless…in 100 years, I believe this is still going to be as amazing as it is today.”
Equally impressive are the hefty beams spanning the length of the vaulted ceiling, all pieces of reclaimed wood from a railroad that Schuman had lifted in. The beams continue through the kitchen and onto the overhang above the adjacent deck, carrying the raw aesthetic into each gathering space.
Just beyond the kitchen—a chef’s dream, with a nine-foot-long sink, stained walnut cabinets, a nearby butler’s pantry and accordion windows that bring the outside in—the deck features its own outdoor kitchen with patinated details. A lengthy bar overlooks the water, offering a quiet escape to sip a cup of coffee or enjoy cocktails with friends.
Schuman points out the layered, 20-inch fascia above the deck, noting that homes in mountain towns incorporate a “fat fascia” for added insulation. She did it for the aesthetic.
“It makes it look a lot more pronounced and well-built,” she says. “Not just that, but this deck is a solid surface; you don’t even see the yard. Out here, you literally feel like you’re on top of the water.”
The main floor also houses the primary suite, a spacious area with a warm, earthy feel that shares the same picturesque view to the west. The walls have a clay texture, and a three-sided fireplace lends ambiance to the cozy hideout. In the primary bath, quartz lines the shower walls and etches a silhouette of the mountain range above the vanity. All the cabinets in the bathroom—and the entire house—are stained. All of the floors have radiant heat.
Down the hallway, large glass light fixtures hang from the ceiling and are shaped like boulders with crystal inside, mimicking shards of glass. The goal was to bring in more of a feminine touch, Schuman says. Continuing the modern rustic theme, the nearby powder bath features sawed-off ends of reclaimed wood puzzle-piecing the wall behind a tall, elegant sink bowl. More wood pieces line the countertop beneath a clear epoxy layer.
Reclaimed wood is repeated throughout the home, including the steps that ascend to the lofty second floor. A light fixture that doubles as an art installation is suspended above the steps, with tubular, hand-blown glass bulbs that emit light all the way through. Black glass and suede fabric surround the bulbs, creating just the kind of balance Schuman was after.
“That’s classic Alison,” Dunnigan says. “She put her heart and soul into this.”
Purposeful spaces
Three main areas define the second floor: a nook housing Sharon’s piano, a bunk room for Dunnigan’s grandkids and a guest bedroom he jokingly refers to as the “Tiger Woods room.” That’s because if Tiger Woods ever golfed at TPC, he’d want to stay there, Schuman says, noting that the bedroom overlooks the mountains and reservoir, both from the large windows and the second-story deck on the other side of the exterior door. The large ensuite bath also incorporates a golf aesthetic, with a green tub, argyle plaid tile and cabinets stained a custom dark green.
The grandkids’ bunk room features six beds and two ensuite bathrooms, one with a shower and the other with a tub. One of the bathrooms houses a 10,000-pound petrified wood sink bowl—“there’s reinforcement everywhere,” Schuman says—and behind it, large porcelain tiles extend up the wall.
“The bunk room feels like a lodge,” she says. Indeed, the vaulted ceiling and queen beds make it the perfect place for cousins to have sleepovers.
The walk-out basement offers even more opportunities for fun, with a spacious game area housing a pool table and shuffleboard, not to mention five TVs. Leaning against the butcher block countertop of the basement’s full bar, Dunnigan says it’ll be a great place to watch the Super Bowl. The whiskey nook behind him proves his point.
His favorite part of the basement is the exercise room, complete with a sauna and workout equipment oriented toward a large, west-facing window. Outside, a patio and fire pit border the water near his private dock, where he ties up his boat, kayaks and WaveRunners.
A path leads back into the side of the house, entering a room with lockers and places to hang wet towels. Next to it is a doggy door that opens up to a smaller room where Dunnigan’s labs, Charlie and Finley, can dry off.
“It’s so cool, on a Sunday morning, just walking down [the dock] and jumping in the water,” Dunnigan says. “Living here is like being on vacation.”
Photos by Boxwood Photos.

