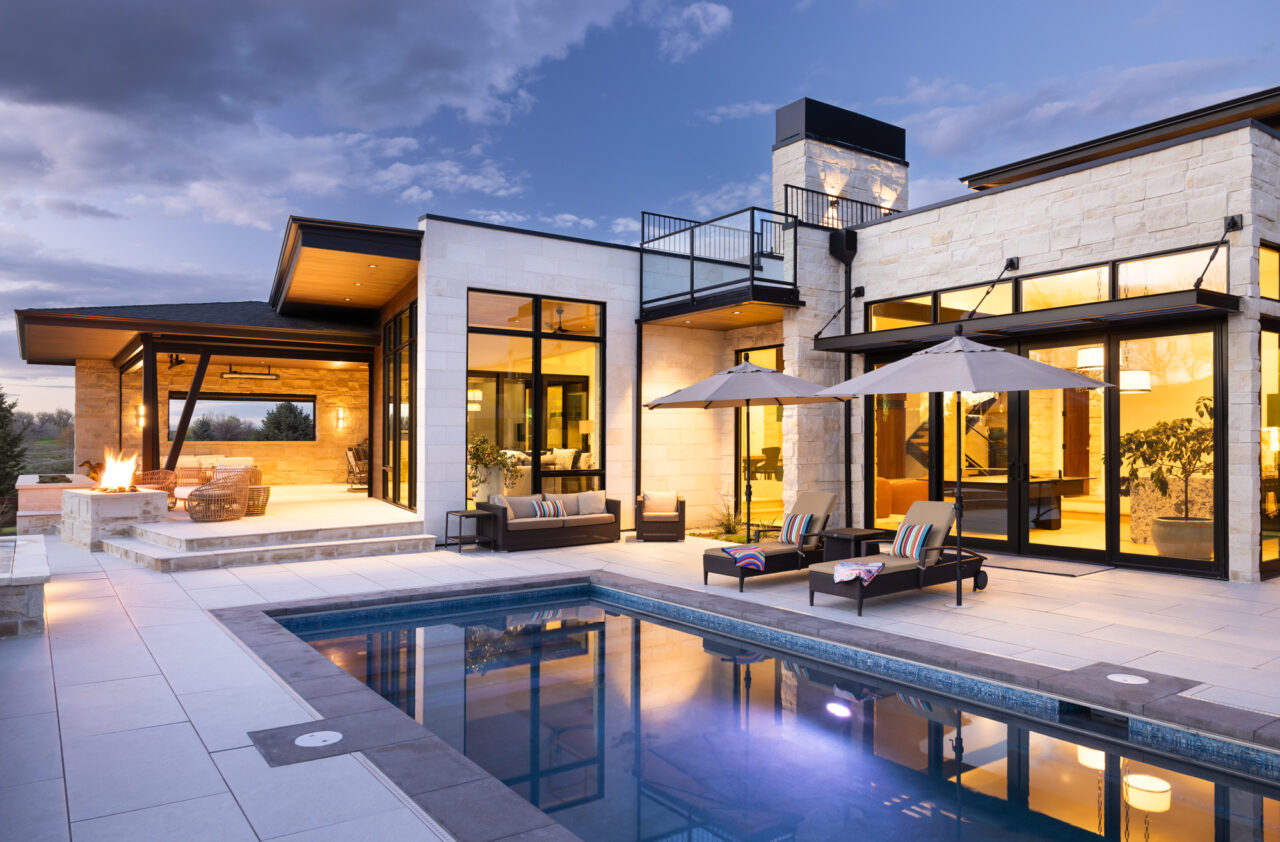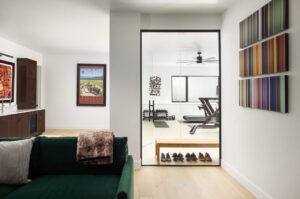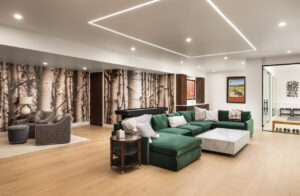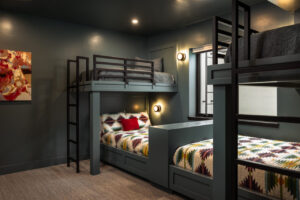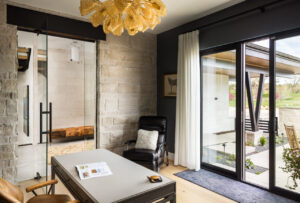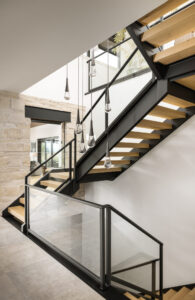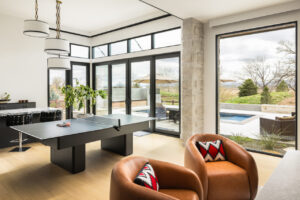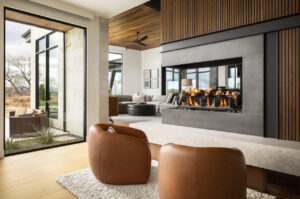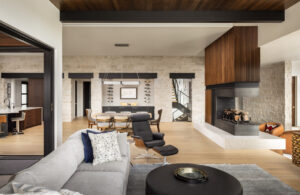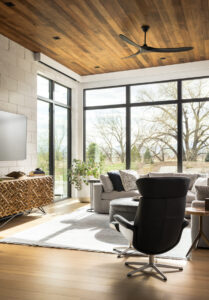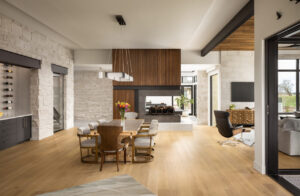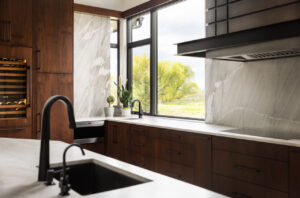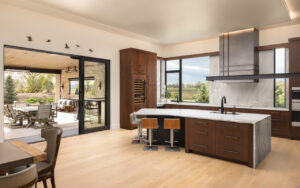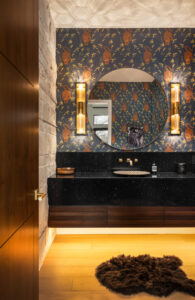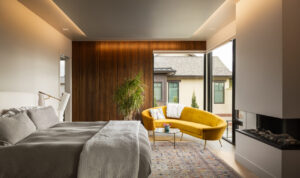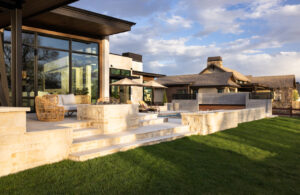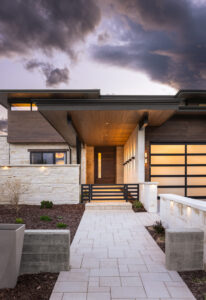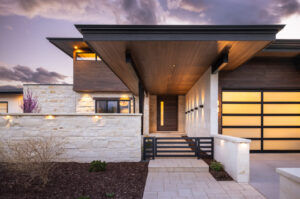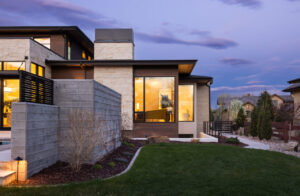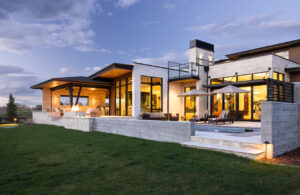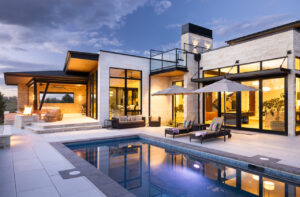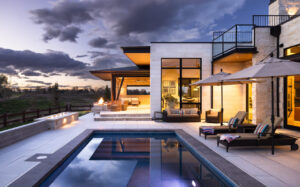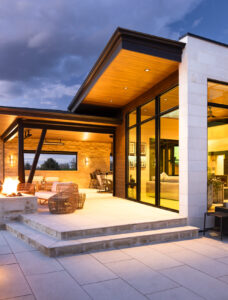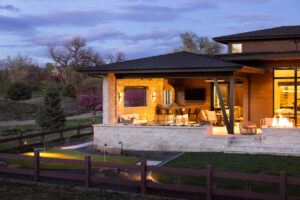Jack and Cassie Temple celebrated many milestones in their Hearthfire house. It’s where they lived when they got married, started a family and brought a dog home. They loved lots of things about the house itself, including a front courtyard with mature landscaping, so when it came time to update it with an expensive remodel or move to a new space, they had a tough decision to make.
The couple relocated to Windsor’s Water Valley, but after a couple of years, they found themselves missing the big trees and lived-in feel of their old house in northeast Fort Collins. So they partnered with one of the most sought-after custom home builders in Northern Colorado to design and construct their forever home.
At the time, Brannen Design and Construction owned a large lot in the Harmony Club community that combined the chance to start over with warm reminders of their Hearthfire home. Large cottonwood trees framed the view to the west, and it was located at the end of a cul de sac that overlooked the golf course. It was spacious, private and quiet, providing a safe place for their kids, now 9 and 7, to play outside.
Mixed materials
The Temples had a clear vision: They wanted their new house to have an open flow and modern feel without sacrificing the warmth and comfort that makes a space feel like home. As avid entertainers with lots of extended family living nearby, they also wanted to create a lively, welcoming space for cousins, aunts, uncles, grandparents and friends to congregate.
The result is a stunning five-bedroom, eight-bathroom sanctuary that seamlessly integrates modern design with elements of fun and function.
The home’s exterior is characterized by a contemporary modular shape, with an asymmetrical design that combines stone, cedar siding and exposed I-beams in a way that both inspires awe and welcomes guests. A modern fence made of iron and natural stone encloses the front courtyard—a feature of the Temples’ first house—and the backyard is a stunning oasis on its own. All the different materials that come together on the outside of the home make it builder Jay Brannen’s favorite part.
“It’s always a challenge to make all the colors and textures work for the streetscape, so that’s something I was really proud of,” Jay says. “Just how it all blended with the landscape and the big stone walls; a lot of thought goes into all of that.”
Upon crossing the threshold into the foyer, the Temples come home to a wide-open space lined with warm stone walls, cool tiles and steel accents, all subtle extensions of the exterior style that incorporate a continuous indoor-outdoor feel.
“No matter where you’re looking, it’s cohesive,” says Jenni Fielder, an interior designer with Brannen Design and Construction.
One of the first things that catches the eye is a 14-foot-long chandelier over a staircase with a see-through glass railing, a material that is carried through the rest of the home. Beyond it lies an open air glass fireplace that is structurally suspended through the ceiling with slatwall panels. The fireplace was one of architect David Hueter’s ingenious concepts for the home, and it challenged the Brannen team to think outside the box with the design and installation. But it paid off: The open unit is massive, unique and puts off a ton of heat, Jay says.
Places to play
The fireplace sections off two main areas of the home: the great room and dining area and the space the Temples affectionately refer to as their “club room.” Just two steps down from the rest of the main level, the club room has everything the family needs to host large get-togethers. There’s a full bar with beer taps, a pool table that can be converted into a ping-pong table and two barrel chairs facing the fireplace.
“We sit there every weekend and have coffee or a glass of wine,” Cassie says. “When we have the fire on in the winter, it’s so peaceful and perfect. It’s right next to our big picture window. I just love that little spot.”
The club room was strategically placed on the main floor, says Melissa Brannen, Jay’s wife and the lead interior designer at Brannen Design and Construction. Many people put their entertainment area in the basement, she says, but the Temples wanted it front and center for when they host guests. That way, it would get lots of use.
In the summer, the adjacent patio doors slide open, allowing easy access to the Temples’ heated in-ground swimming pool with surrounding water features and a fire pit. Stone steps and short landscape walls add privacy, including board-formed concrete walls Jay and his team created by pouring concrete into cedar molds for a wood grain look.
Jack’s favorite space is the covered back patio with a full outdoor kitchen and seating area, which has heaters and motorized privacy screens that drop down to keep insects out.
“I really like our covered patio and the other outdoor areas,” he says. “We have this great pool area out back, and you can be in the front courtyard if the sun is to the west and you want shade.”
Moveable glass walls fold completely open, leading inside to the main kitchen where Cassie spends a lot of her time. She loves cooking, and the family eats together every night. She has a clear view of the in-ground trampoline and swimming pool from the kitchen, so she can watch her kids play while she makes dinner.
It’s easy to lose track of time in the kitchen, with spacious quartzite countertops, a matching waterfall island with corner seating and high-end kitchen appliances that make the cooking and cleanup a breeze. One of the most impressive features, according to Jay, is the stove hood with a steel I-beam recessed into it.
“That’s an award-winning hood; I’ve rarely seen anything quite like it,” he says. “It was collaborative, what the architect, Melissa and Jenni did to bring in colors that complement each other. The way the quartzite stone in the backsplash complements the steel is incredible. It ties in that steel I-beam, which is repeated throughout the house.”
Relaxing retreats
Also on the main floor is the primary suite. It’s essentially a smaller version of the great room, Jenni says, with a corner window, open air fireplace and slatwall panels that match the main living area. One door leads to the backyard and the other leads to the ensuite bath and all its relaxing features.
“There are Italian high-gloss cabinets, and it’s all the same stone that is used throughout the house, so it’s very spa-like,” Melissa says. “There’s a column in the shower with glass features, a floating bench and a beautiful tub near a big corner window.”
As it turns out, the Temples have a real spa in their basement. It’s a traditional basement (not a walk-out), but the many garden-level windows and open floor plan make it feel like any other level of the home. The spa has a steam room and a dry sauna, two features the Temples use after working out in their home gym in the next room.
The gym has cork floors and windows that open up to the rest of the basement, which houses guest rooms (including a bunk room for cousins to stay the night), bathrooms, a kids’ playroom and an open area with a reading nook, a large sectional and a projector for movie nights. A wallpaper mural of aspen trees warms up the space, Jenni says, making it feel like a cozy library.
“My favorite aspect is all the different elements we used in terms of wallpaper, slatwall and other things to make it unique and not just drywall,” she says. “We used wallpaper on the ceiling and in the powder bathrooms and the kids’ bedrooms.”
When the kids aren’t in the playroom (or the pool), they’re often on the top floor where their bedrooms, bathrooms and a built-in arts and crafts station make up their area of the home. Cassie calls the house a “ranch-and-a-half,” and she and Jack made it a point to give their kids their own space.
“We intentionally designed their rooms so they each have window seats they can read on and relax in the sun,” Cassie says. “As a younger sister of two brothers who shared a bathroom with them my whole life, I really wanted them to have their own bathrooms.”
A time to reflect
From start to finish, the Temples worked closely with Brannen Design and Construction and their architect to ensure their ideas were feasible and come up with new concepts for the space. While the project was underway, they rented a home a mile away and stopped by the construction site regularly to collaborate on the design.
They celebrated a full year in their home in April, and both agree that what they accomplished as a team was even bigger and more beautiful than they ever dreamed of.
“We still pinch ourselves all the time, especially on weekends when we get to really enjoy everything,” Cassie says. “We’re like, ‘Do we seriously live here? This is incredible.’”

Learn more about Brannen Design and Construction at brannenhomes.com.

