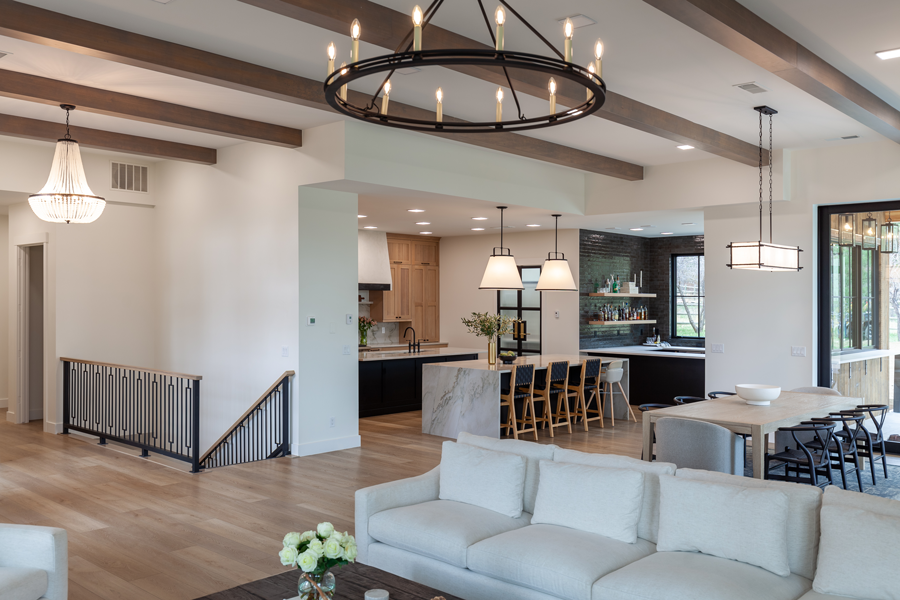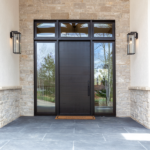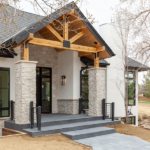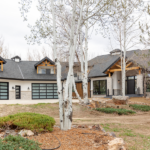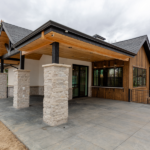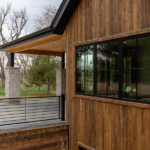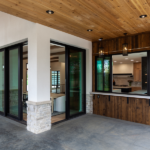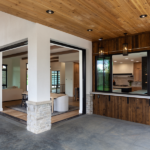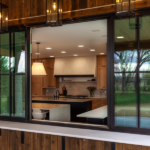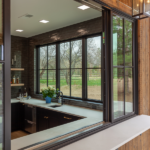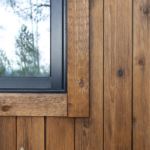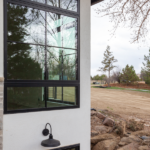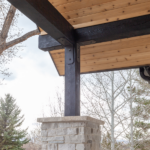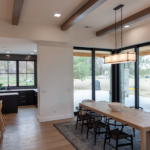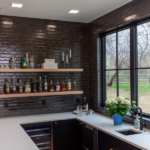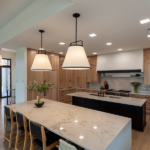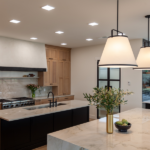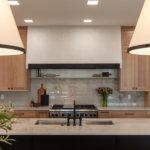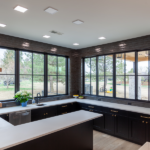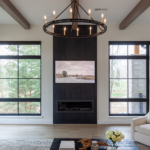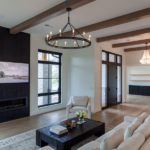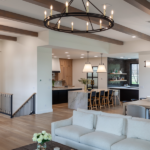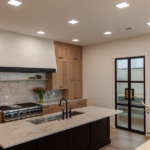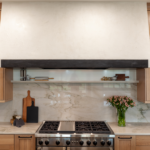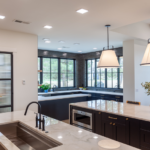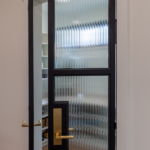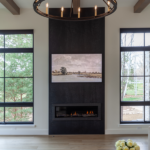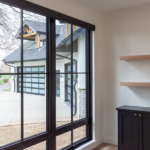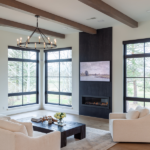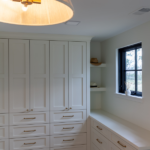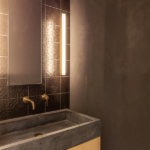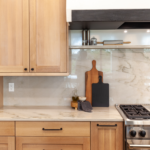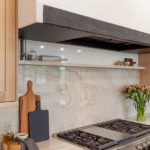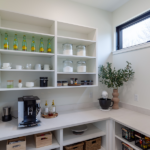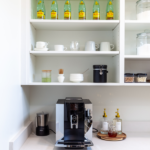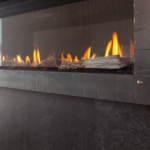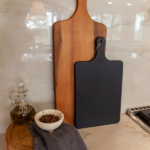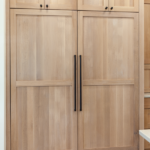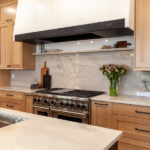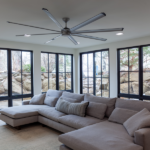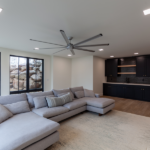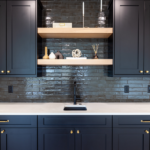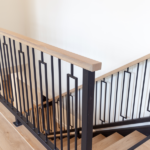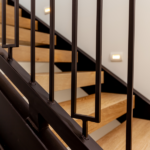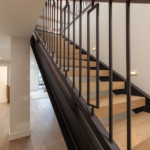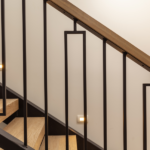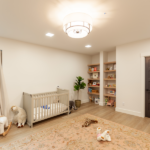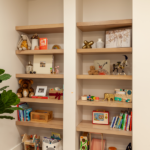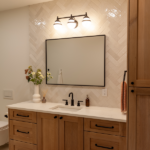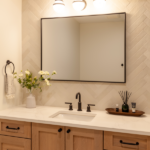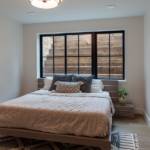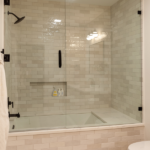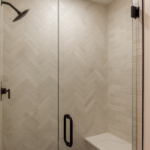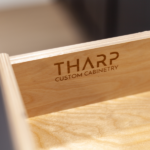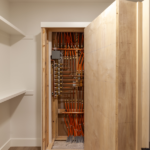—SPONSORED CONTENT—

For more information about Savant Homes Design + Build and the Hearthfire House, visit savanthomesinc.com
By Allyson Porteous | Photos by Taryn Strope
Just 10 minutes outside of Old Town Fort Collins, Camron Lente found his dream property—not necessarily his dream home. The property adorned nearly 11 acres (a lot size that was unheard of for the bustling area), so while the house wasn’t built to his taste, he purchased it anyway, unable to pass up the land and location.
A short time later, Camron met Sara and they began dreaming up a life together. Once they were married with a baby on the way, they decided to complete their fairytale with a picturesque backdrop. They toured many homes that had either the perfect house or the ideal location (never both), so they decided to remodel.
Sara started imagining what their home could become. She drew up plans and reached out to local architect John Dengler to see what was feasible. Once the designs were ironed out, they entrusted Savant Homes Design + Build with executing their vision because they had received a wonderful referral from a friend. Camron met with the team and was impressed. “He said he just had a good feeling about them,” Sara says.
During this transition, Camron and Sara had their baby girl, Annabelle, and moved into the apartment above their garage while demolition started. The next time they would live under the Hearthfire roof would be as a family of three.
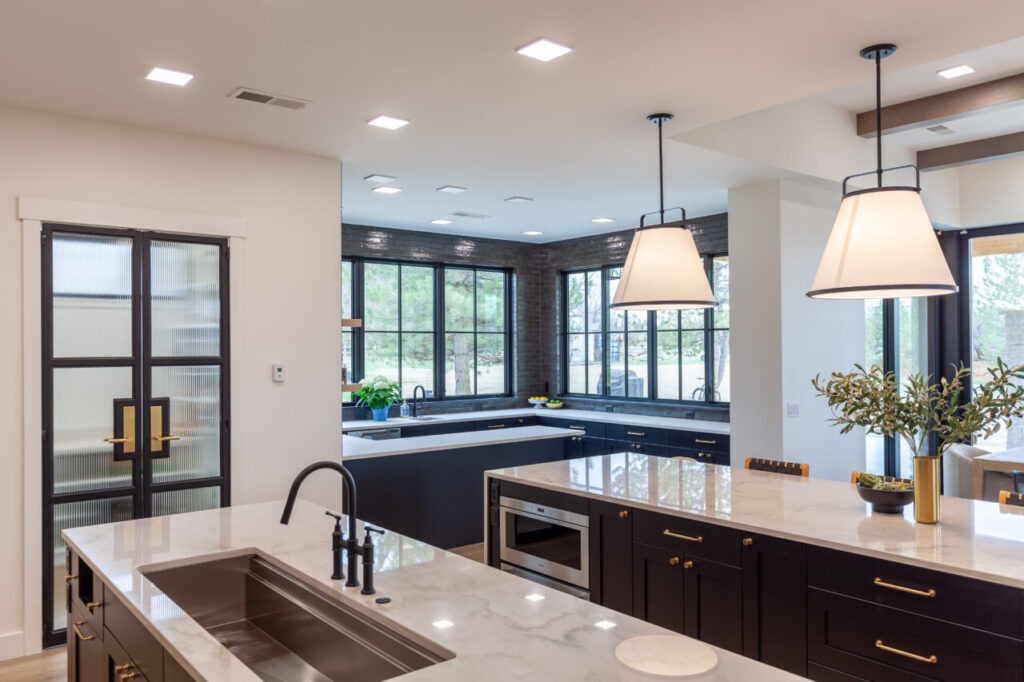
A Family Affair
Savant Homes is a local, family-run business that was founded by husband-and-wife team, Alan and Kim Strope, 25 years ago. “We wanted to start something of our own that our kids could be a part of,” Alan says. “It began with building a couple of houses for people we knew, then some renovations, and it just took off from there.”
While their focus is designing and building custom homes, the Stropes also specialize in remodels and finishing basements. Today, their small business has become one of Northern Colorado’s premier homebuilders, with everything needed to design and build a home from scratch. Alan is the president/CEO, Kim is the interior designer/VP, son Taryn is the architectural designer and son Traegan is the project manager.
The Hearthfire Remodel
“What most don’t understand is that when you do a remodel, a lot of the time you don’t have the original plans so you won’t know what you’re getting into until you dig in,” Alan says.
This was the case with the Hearthfire House. Alan and his team moved forward on the construction plan under the assumption that the garage and home were built on the same foundation.
“It is unusual that they would be built on different foundations, but we started excavating and found that the home was built on a drilled pier foundation [a system that uses a concrete cylinder reinforced with steel through a drilled shaft], while the garage was built on a standard footing foundation,” he says. “When this was observed, a redesign of our original plan was required. We supplemented with a helical pier construction [a foundation pin made of steel that contains helices that thread deep into the ground] to ensure stability of the home through potentially expansive soil.”
These are the types of snags you run into when remodeling a home without the original plans, but Savant Homes is an expert at navigating blind. “In the end, because of our modifications to accommodate this finding, the clients ended up with an even better product,” Alan says.
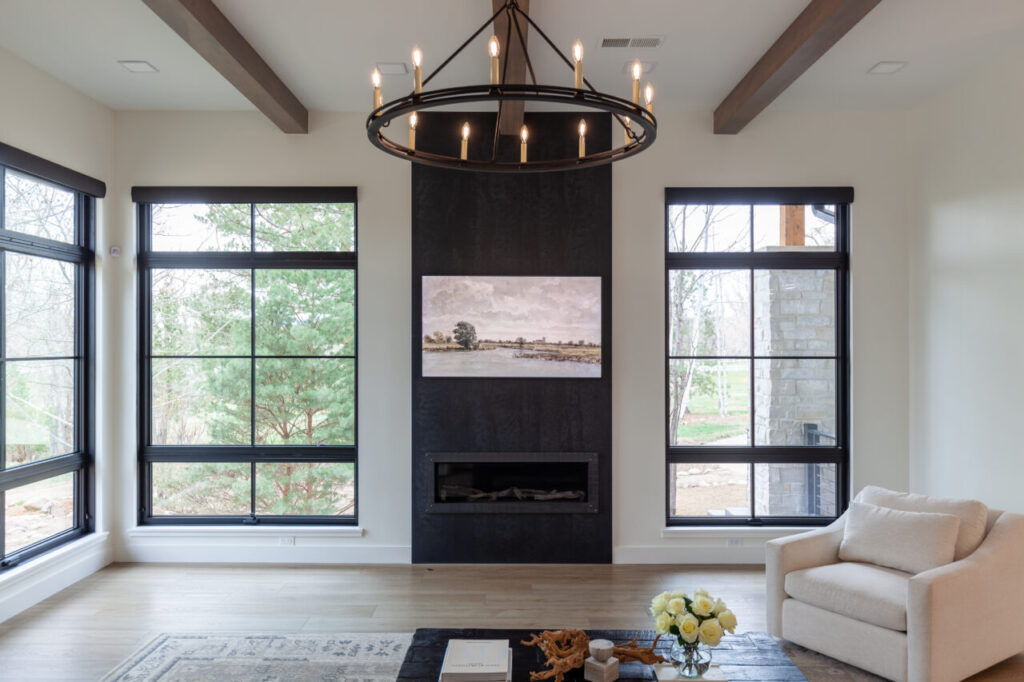
The Hearthfire House was as aggressive a remodel as Savant had worked on. “We stripped this home down to the studs,” Alan says. “Every exterior wall was reframed. We had to rebuild all the [loadbearing] walls strategically to keep the house from caving in. This was especially difficult in Sara’s basement office, where we put in 12-foot windows.”
The large windows allow for lots of light in what used to be a dark basement, and they do not face into a typical window well. Instead, they look out over wood-beam steps ascending to the yard. “I plan to decorate the steps with plants for color,” Sara says.
Natural light continues to be the theme throughout the Hearthfire House. “In the dining area, the homeowners wanted an indoor-outdoor entertaining space,” Alan says. “So we ordered their custom glass floor-to-ceiling door while we were still waiting for the building permits to come through.”
These pieces were (and still are) on a nine-to-twelve-month wait, so this forethought kept the project on track. “We bought this house for the property, so it would be silly not to bring the outdoors in,” Sara says.
Savant prides itself on accommodating their clients quickly and efficiently. “Ultimately, we want the client to be the happiest, so we make modifications onsite,” Alan says.
“The superintendent, Benny [Steve Bendel], was here every single day overseeing the construction. He was a really good sport through all of our changes,” Sara says.
As was the case in the kitchen, where they had to raise the range hood because it ended up being low enough for Sara to bump into. “Because of that, there was now a gap between the quartzite backsplash and the hood. So we rolled with it and installed a trendy decorative shelf [in the gap], which I ended up loving,” she says.
Savant used some of the old features in the home’s new form. “We were able to restore existing exterior wooden beams to tie in with what the homeowners had picked for their siding and trim colors,” Taryn says. This brought a nostalgic element to their design. “We wanted our home to be a mix of modern and traditional, clean and bright,” Sara says. And Savant delivered.
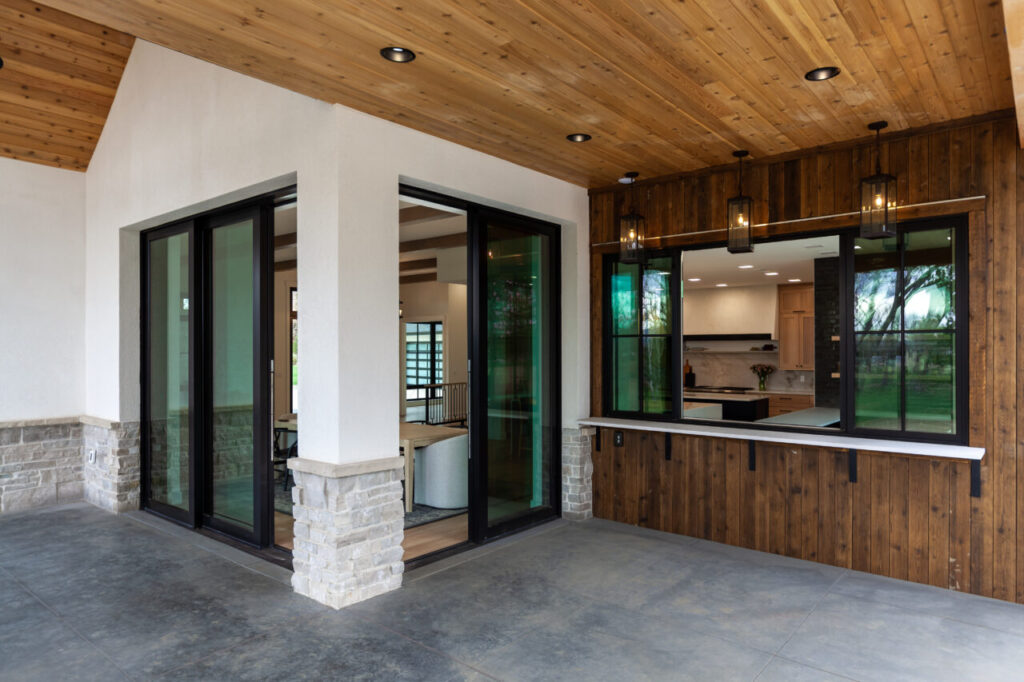
Stunning Results
Crisp, white walls are contrasted by chestnut-colored, radiant-heated flooring and stark black windowsills.
There are many entertaining spaces, including a spacious living room to create family memories, a large patio off the dining room for Annabelle to run around with her three fur-siblings and a full bar off the kitchen for evenings with good company. Sara’s favorite feature is the pantry Savant added onto the kitchen: “The French pantry doors were done by a local welder based off of an inspo pic I gave him.”
Walk down the wood-slat steps to the basement where it feels just as open and bright as the main level with a second living room that doubles as Camron’s gaming room. “He’s excited to play games with Annabelle down here,” Sara says.
The far corner of the room was squared off from a 45-degree angle to a 90-degree corner, which sounds small but is no easy feat. This accommodates the floor-to-ceiling glass door that leads to the yard. Down the hall is every little girl’s dream bedroom, complete with an en suite bathroom and two more guest rooms for extended family. “We love that family comes to stay with us and we have all the room for them,” Sara says.
The day after Annabelle’s first birthday, the Lente family moved back into the Hearthfire home. “We spent three years living in someone else’s dream,” Sara says. “It’s fun to see this vision come to life that we’ve been dreaming about for so long.” And they couldn’t have partnered with a better builder: “Savant did a fantastic job. Now all that’s left is our personal touch—some wallpaper, throw pillows and plants.”

