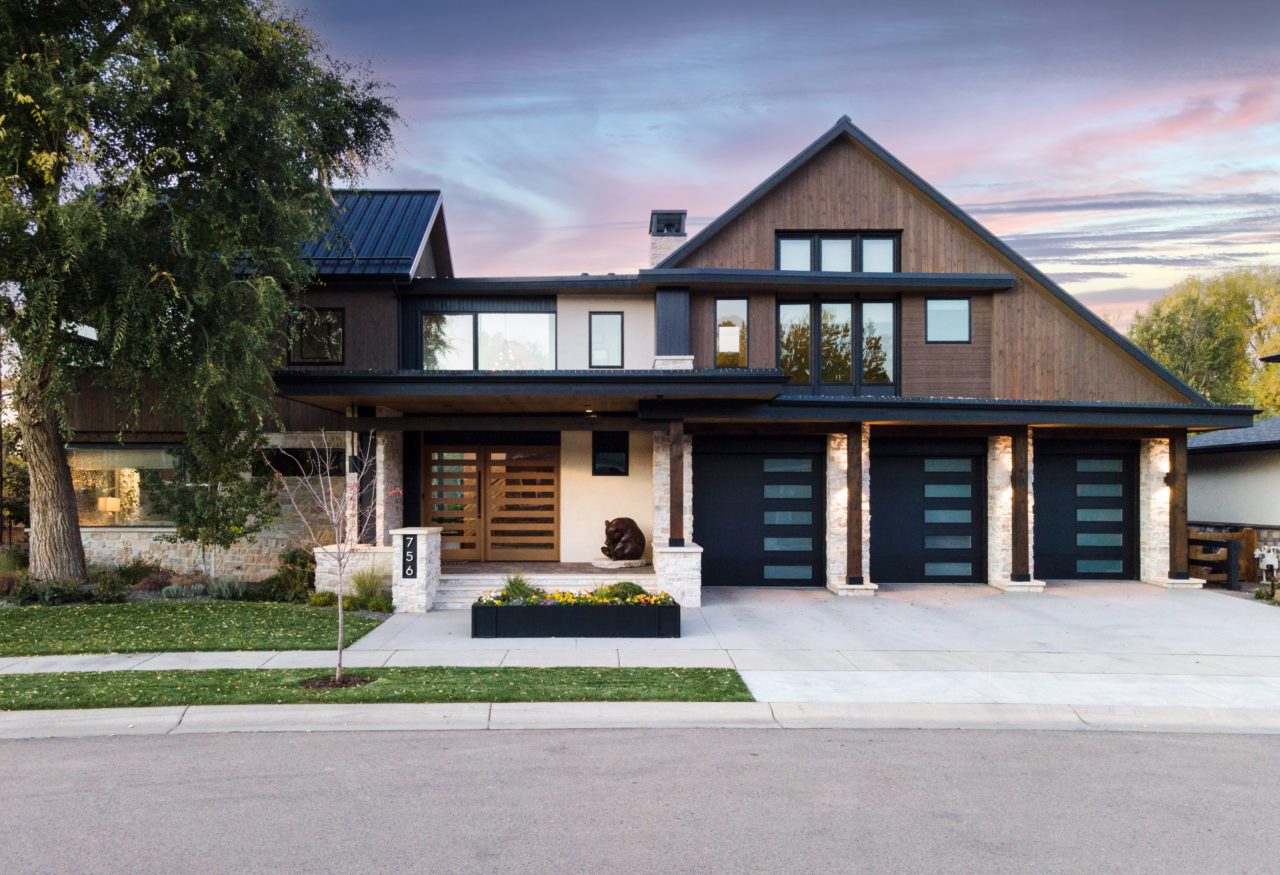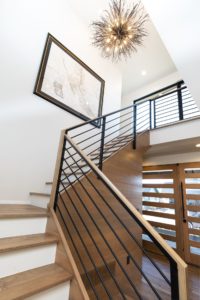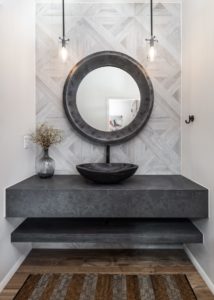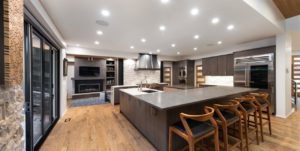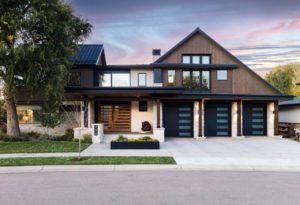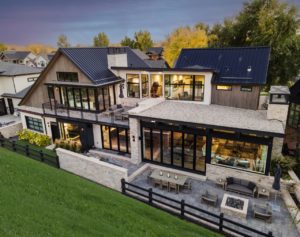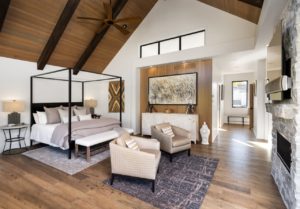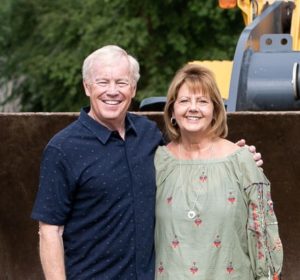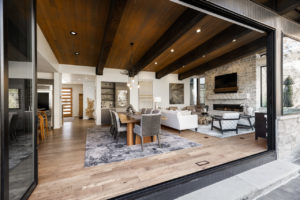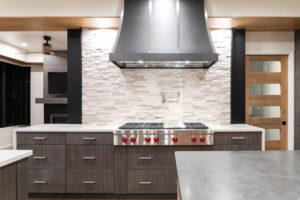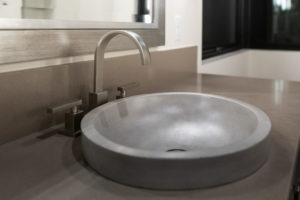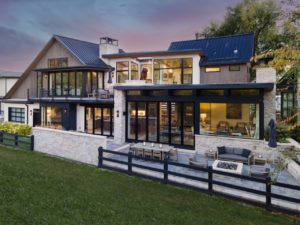– By Becky Jensen –
When Mike and Debbie decided to design and build a custom home near Lee Martinez Park in Fort Collins, they called HighCraft Builders.
“As repeat clients, we’ve learned that HighCraft is dependable. They do what they say they’re going to do, when they say they’re going to do it,” Mike says. “And their quality is second to none.”
The couple wanted a soft contemporary design with multiple spaces for indoor-outdoor living, an open-concept kitchen and big views toward the Poudre River.
The result is a 4,180-sq.-ft., three-bedroom, five-bath custom home that checks all the boxes. When asked to describe the appeal of their chosen design style, Mike says, “Soft contemporary is modern, but not as stark, not as angular. It’s not over-the-top contemporary. It’s more homey and inviting.”
“It’s a warmer feeling for sure,” Debbie adds.
On the exterior, a combination of stone, stucco, metal and ghost wood siding achieve a soft contemporary feel.
In the backyard, the lower patio area includes a barbeque grill station behind a stone pony wall, and a natural gas fire pit with lounge area. Bi-fold doors encourage indoor-outdoor living and al fresco dining.
“We wanted to look out at the open space, to enjoy that part of the house,” Debbie says. “So, we wanted large glass doors to open.”
The home’s soft contemporary design carries through the interior, too. Clean, modern lines are softened with more natural material finishes, such as matte tiles, wood flooring and ceilings, and stone accent walls and fireplace surrounds.
“There are so many beautiful details that bring this house together,” says HighCraft Design Manager Jill Sanchez.
Cool grays in the kitchen’s color palette are balanced by warmer wood tones. And smooth, slab-front cabinets are complemented by ledgestone backsplashes for added texture. The wet bar is strategically located in the dining room, making it easier to serve drinks to guests while giving cooks plenty of space to prepare a meal.
Other must-have features include artisan lighting, a cozy sitting room off the kitchen, a guest room with custom built-ins and seven natural gas fire features throughout.
On the second floor, Mike and Debbie’s master suite is a spacious retreat with a large walk-in closet, concrete tub and sinks in the bath, and a private rooftop terrace with elevated views of the Poudre River and nearby natural areas.
“The final design is definitely a reflection of Mike and Debbie’s personality and thoughtfulness during the planning process,” Jill says. “I love how it all came together.”
But it didn’t come together by chance.
“It’s always critical to take the time to properly plan,” says HighCraft Project Development Manager Zach Larrick. “That goes for larger projects like Mike and Debbie’s custom home, and for smaller remodels, too. A good plan allows us to create a realistic and efficient production schedule so the project flows, start to finish, without sudden stops and starts. Good planning allows us to provide a fixed price, and guarantee a completion date, for each project.”
“At HighCraft, everything is planned out to the nth degree so there are no surprises,” Zach adds. “Having one team that can do everything for a client—a full-service team located under one roof and dedicated to thorough planning—that’s the beauty of HighCraft’s design-build approach.”
Mike and Debbie agree. When asked to identify areas of improvement, Mike firmly states, “None.”
“It was an absolute pleasure working with the HighCraft team,” he adds. “Our finished home exceeded our expectations. Sincere thanks to HighCraft Builders for a job well done!”
Photos by CassiHise Photography.

