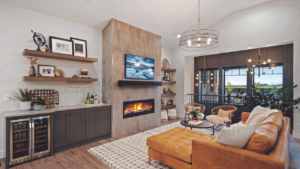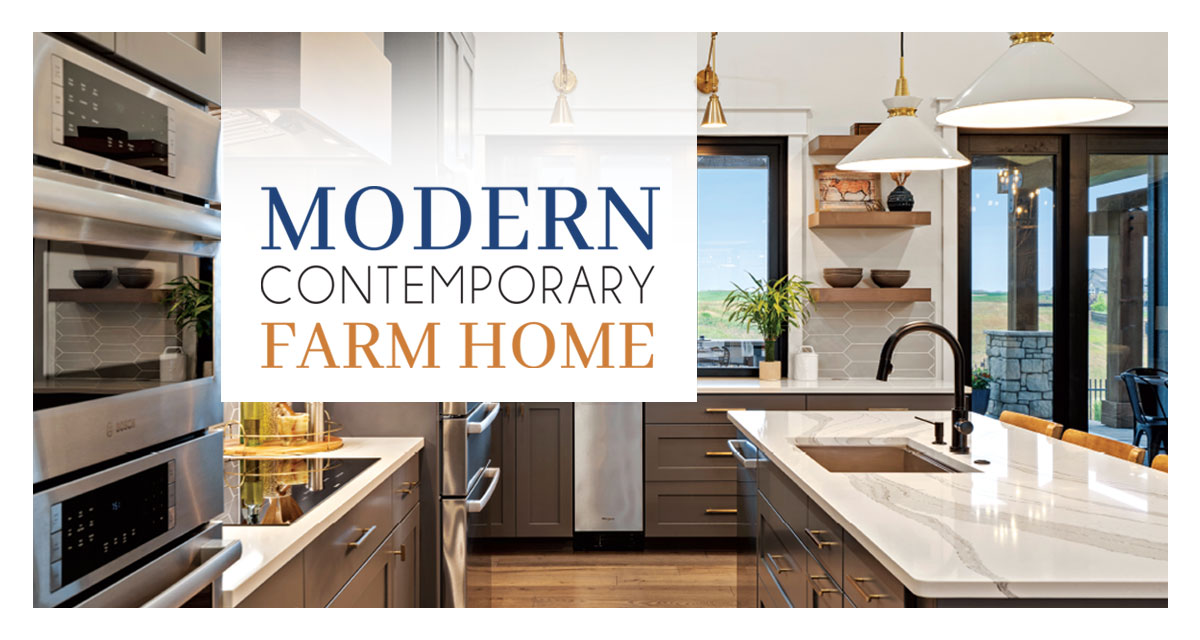Photos by Boxwood Photos
Highlighting Colorado’s Outdoors Key to this Customized Home
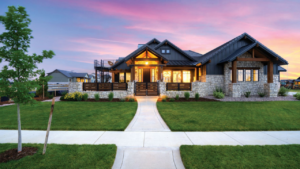
You know what you want your perfect custom home to look like. You found the perfect location in Heron Lakes at TPC Colorado in Berthoud so you can take advantage of the championship golf, the endless water sports and the proximity to Denver, Boulder and Fort Collins all while basking in the clean outdoors of small-town life.
Now, it is time to pull the two together, and that is exactly what Melissa Doherty of Colorado Luxury Homes powered by C3 Real Estate Solutions and Ed Rust of Lifestyle Custom Homes have been doing for residents in Heron Lakes for the last several years. They have the experience; Ed and Melissa have been working as a builder-real estate team for the last 20+ years.
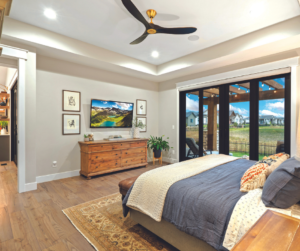
As a premier building team in the area, Doherty and Rust help you make your Colorado custom home a reality.
“We start with helping find the lot our buyers will love and then help them envision everything they want,” Doherty says. “We have lots of floor plans to start from, but everything is customized. We have never built the same house twice.”
The only cookie-cutters you will find in these homes are in the drawers of the fully customized kitchens of one-of-a-kind homes like the one the pair recently finished for Julie and Aron Splichal at 2778 Heron Lakes Parkway. This 4,342 square foot, two-bedroom, three-bath beauty uses a gorgeous combination of rock and wood on the exterior to create a home that revels in Colorado’s more than 300 days of sunshine and also maintains a sense of private intimacy.
Julie says the couple was moving from a spec home in Loveland and wanted to make something of their own on a golf course. “We wanted a ranch and we wanted to have something that would let us enjoy the outdoors,” she says.
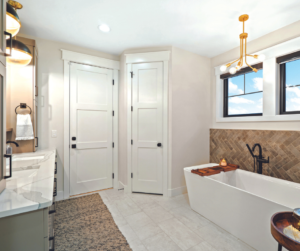
She also had a strong opinion on the dark color of the house. “I told Ed that’s what I wanted, and I love the way it came out,” she says. The dark color is contrasted beautifully with the white rock. A last-minute addition Julie came up with was asking for the group between the rocks be darker, which truly makes the house pop.
In the front of the house, off the street, the wood saloon doors open into a spectacular front portico courtyard, complete with a gas fire pit seating area. There is also access to the metal spiral staircase that leads to the sunroof, which is one of the most unique features of the home.
“We had seen another sundeck in the area and Ed suggested we could put it above the office, and we just love it. We can see Longs Peak, both lakes and the golf course,” Julie says.
Sunbathers aren’t the only ones getting the natural lighting. The incredible five-car garage has large windows on two sides plus skylights to allow the sun into a space that would be any car aficionado’s dream. Julie says she and Aron are both into their cars and have a 1958 Apache and are soon going to have a 1968 Chevelle in the huge garage space. The house backs up to the 11th hole tee box at TPC Colorado. To enjoy the view and soak in more of that Rocky Mountain sunshine, there is a wood pergola leading to a patio with a large second kitchen outside including built-in grill and minifridge as well as a fireplace and television area, perfect for Sunday football.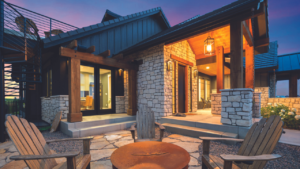
While the outside of the home is breathtaking, save some of your breath for the inside because Doherty and Rust worked with the Splichals and Lifestyle’s on-staff interior designer to create spaces that are contemporary and timeless and fit perfectly nestled into the foothills of the Rockies.
“Ed did such a good job capturing areas for soaking in the sun outside and we wanted that same feel inside,” Doherty says of the layout that showcases open spaces and lots of windows. From barn-style bathroom doors to a stand-alone bathtub in the master bath, the natural feel continues throughout the home.
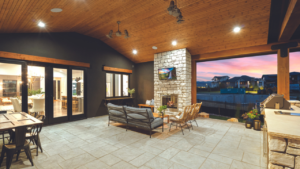
A special touch for the furry member of the household is in the laundry room, where there is a stand-up pet wash area, so the family pooches can enjoy all the water sports in the area and still be spic-and-span by dinnertime.
Julie explains that this was an important feature for her and their two bulldogs. “Bulldogs require frequent baths,” she says. “And I was tired of kneeling by the tub.” The rock and timber motif continues throughout the home as well as additional fire features in the great room. The house has hardwood floors and accents of wood-like tile in the bathrooms. Overall, Julie is thrilled with the final product. “This was the first house we ever built, and Ed and Melissa really know what they are doing and make it so easy,” she says.
The partnership of vested homeowners and an experienced builder proved to be a winning combo. “Working with buyers like Aron and Julie is truly a pleasure, and it makes me thoroughly enjoy what I do,” says Ed.
