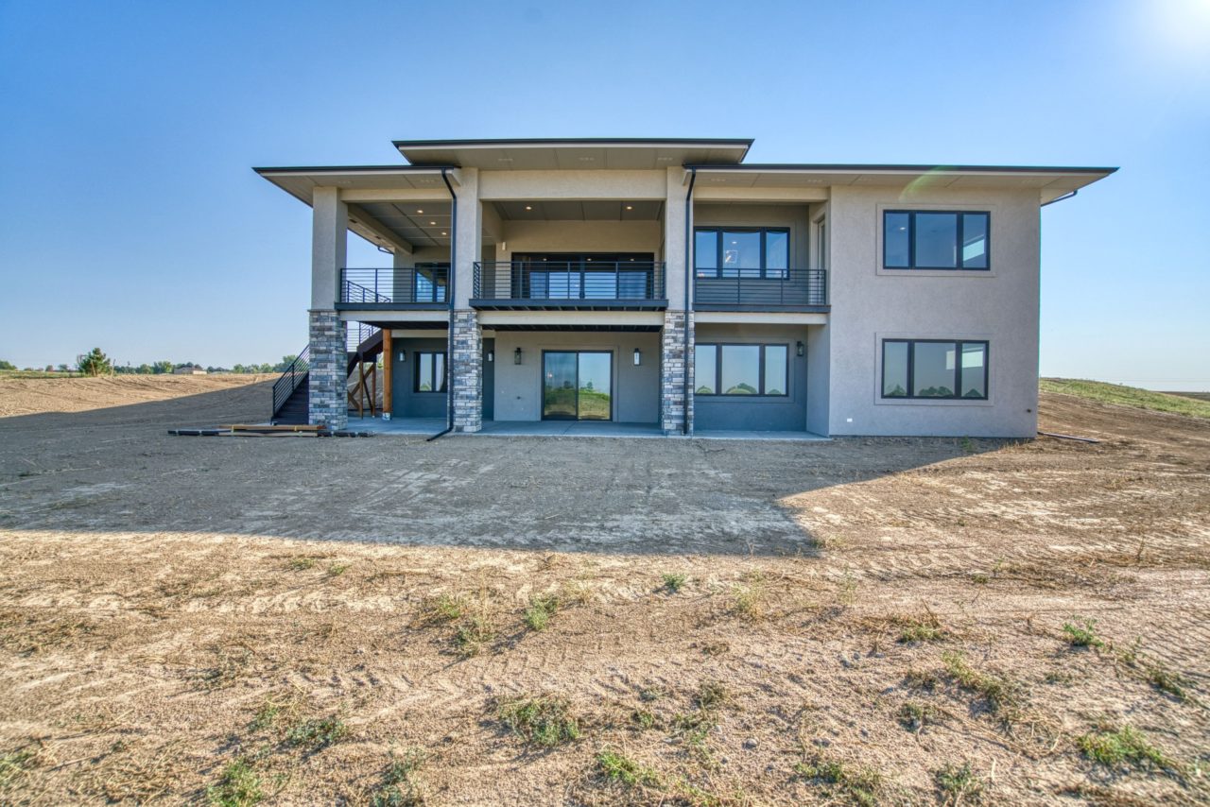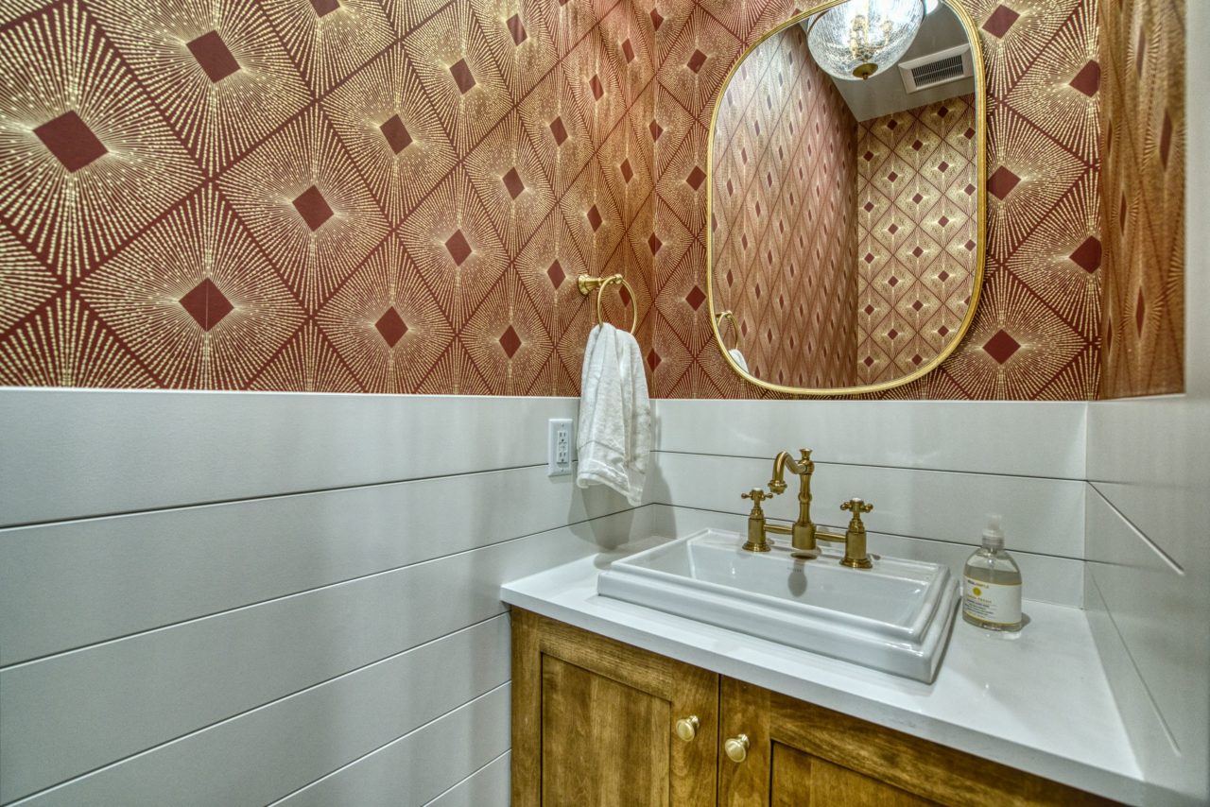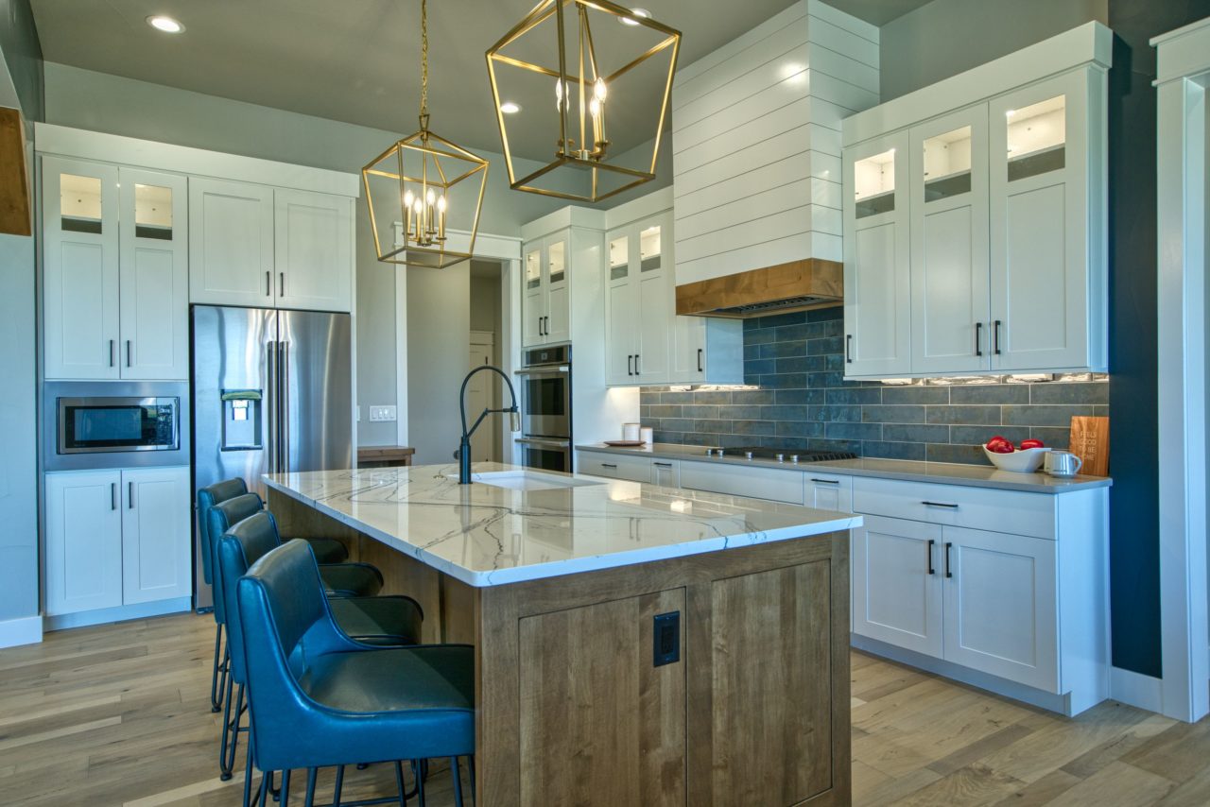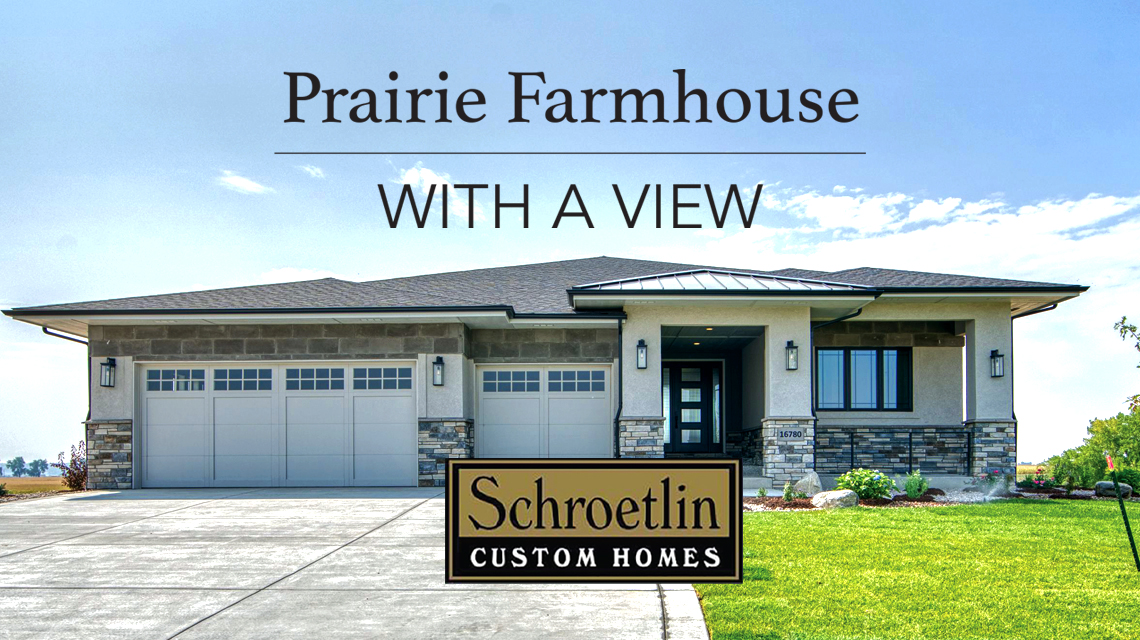The modern farmhouse aesthetic continues to soar in popularity in décor and home building, with an ongoing stream of clients seeking the warmth and nostalgia associated with finishes and special touches that remind them of a bygone era. Influences that echo the early part of the 1900s are being blended beautifully with modern, sleek design to create a unique spin on rustic charm.
Such is the case with the new home at 16780 Shepherd’s Way in Greeley, which is currently under contract with Jena Martindale of Hayden Outdoors Real Estate. Built by custom home builder Mike Schroetlin, founder and owner of Schroetlin Custom Homes, and located in the developing subdivision of Eagle View Farms at Seeley Lake, this home includes expansive mountain views from its main floor covered deck and a unique interior design to create a warm, inviting space for today’s homeowner.
Eagle View Farms at Seeley Lake itself is a rare find in that the developers chose to create larger luxury estate lots. The 24 lots are approximately 1.75 acres in a premier gated community with a focus on luxury homes starting around $1 million. The neighborhood features trails throughout, unbeatable views and plenty of space, which many homebuyers seek but struggle to find in the ever- growing Northern Colorado region.
This subdivision, represented exclusively by Martindale, who serves as the listing broker and representative of the builder and developer, is one that has been hot on the market since it launched. With lot prices ranging from $197,500 to $400,000, they still have inventory available to build your dream home. Many premium lots are located in a cul-de-sac with open space behind and beautiful mountain views. They also allow for walkout basements.

The home on Shepherd’s Way is a 2,500-square- foot ranch with an additional 2,160 square feet in the walkout lower level for a total of 4,660 square feet. It includes six bedrooms, an office, a 560-square- foot rear deck and a lower patio. The style is defined as Prairie Farmhouse and all interiors were selected by interior designer Shannon Carlson, along with the rest of the Schroetlin team, including Martindale, Jay Quattlebaum as project manager, and the developers, The Keirnes.
Martindale specifically loves the open concept floor plan of the Shepherd’s Way home and says its finishes, which are “retro farmhouse” combined with contemporary accents, harkens to a simpler time.
“I love the special touches of wallpaper in the bathroom that is red and gold, exquisitely and subtly bringing back gold finishes that are modernized,” she says. Additionally, tile work and the reclaimed white oak floors add farmhouse details that are high-end without straying from the rustic look.
“Any home here, no matter what its size, tends to have the open kitchen and living area that lends to a good space where one can entertain,” she adds. “This home’s main floor living layout is ideal for what most people shop for currently.” The heart of the home includes a massive island, complete with room for four bar stools, making it perfect for entertaining, work, conversation and meals.

The homes in Eagle View Farms at Seeley Lake will range in style from Prairie, Mountain, Craftsman and Farmhouse. All homes are custom and semi-custom, ranging from 2,200 to more than 6,000 square feet. This luxury community is located just 10 minutes east of Windsor between Greeley and Eaton. The unincorporated Weld County subdivision offers appealing qualities including a low monthly HOA, no metro tax district, exceptionally low tax rates and is centrally located with easy access to DIA, Fort Collins, Loveland and surrounding towns.
The project is Martindale’s first time working with Schroetlin and she comments on the wonderful working relationship. “It was an easy decision choosing to work with Mike Schroetlin and his team. He pays attention to detail and turns out a very high-quality product.” Along with this, Martindale notes Schroetlin doesn’t cut corners. The finishes and craftsmanship in his homes are impeccable and working with his interior designer Carlson has been a fun and rewarding experience.
Along with this property, Schroetlin’s team is at work on other homes (semi-custom and custom) in the subdivision with plans to continue into 2021. Overall, this addition to the region is a welcome one that offers the opportunity for community and a closely-knit neighborhood feel, while giving homeowners space to enjoy luxury country living at its best.
[envira-gallery id=”30794″]
Jena Martindale- Hayden Outdoors Real Estate
501 Main Street, #A
Windsor, CO 80550
haydenoutdoors.com
jena@haydenoutdoors.com
970.691.0752
Mike Schroetlin- Schroetlin Custom Homes
Loveland, CO 80538
schroetlin.com
mike@schroetlin.com
970.566.7742

