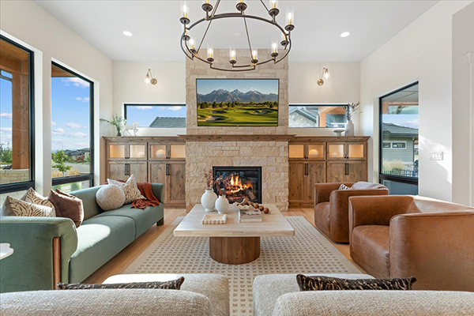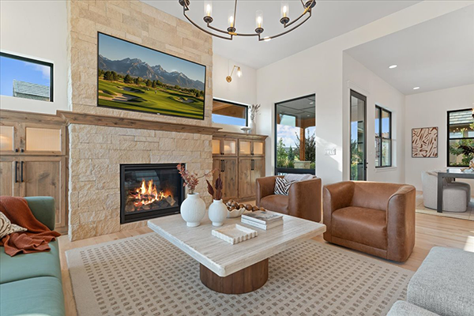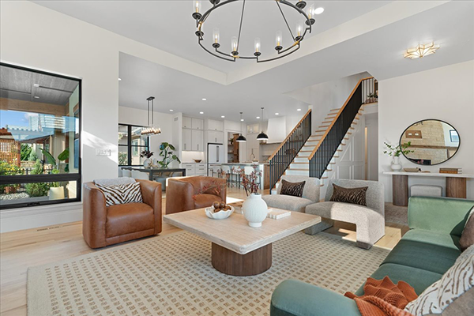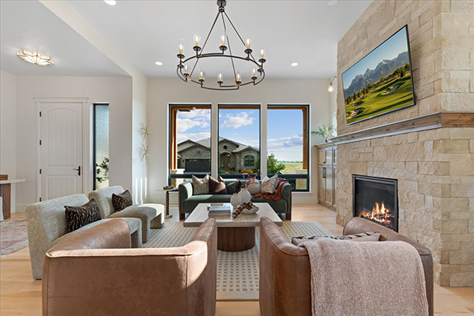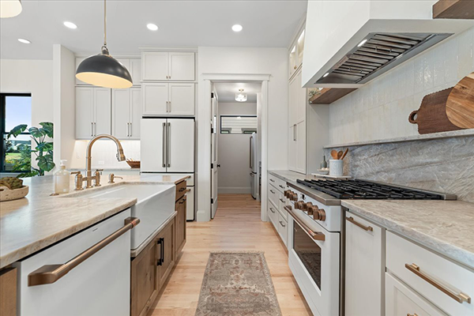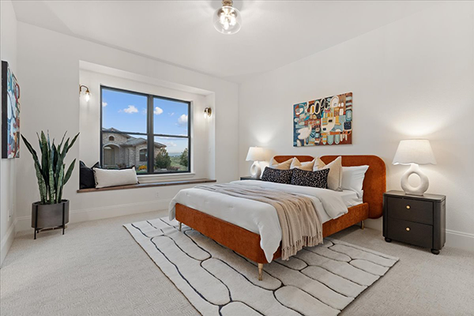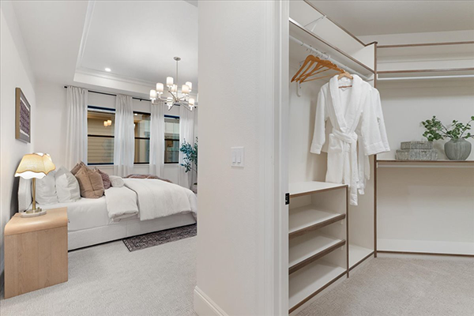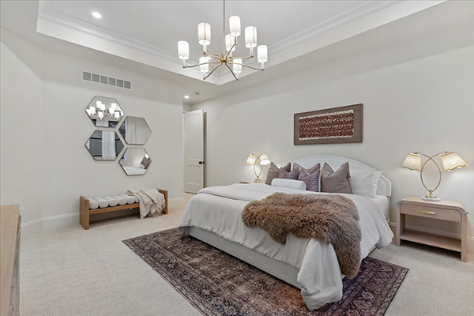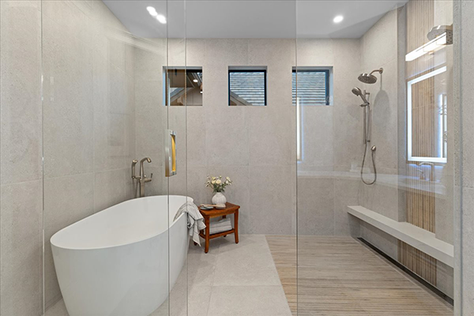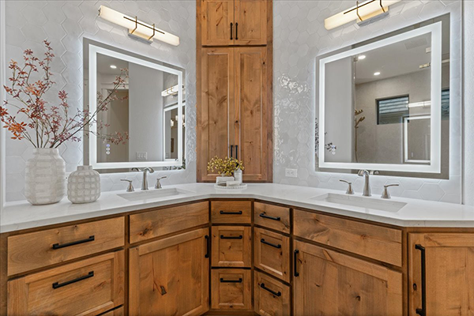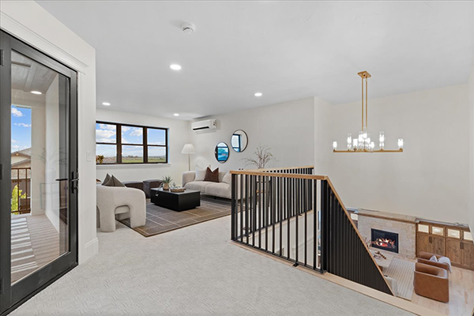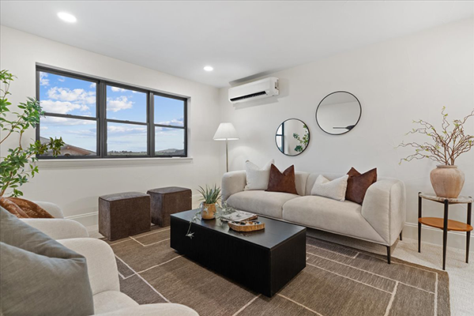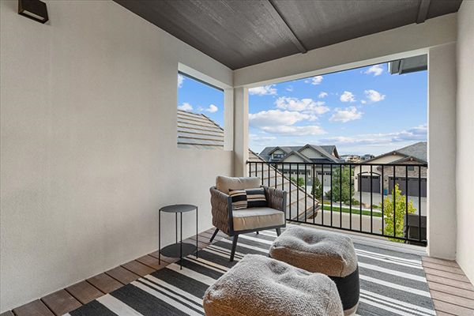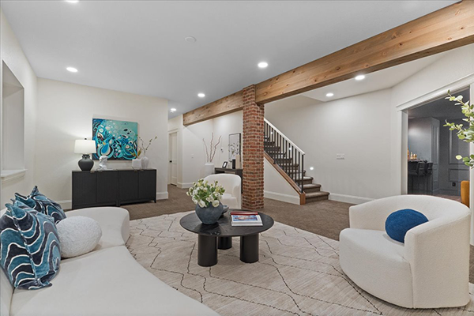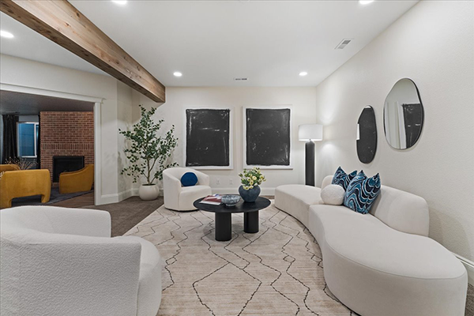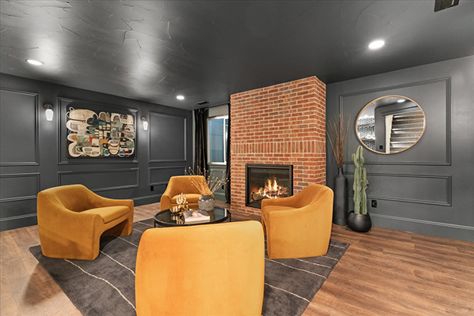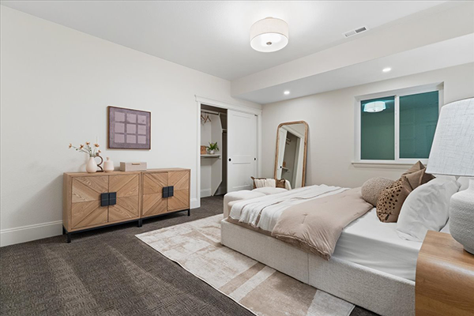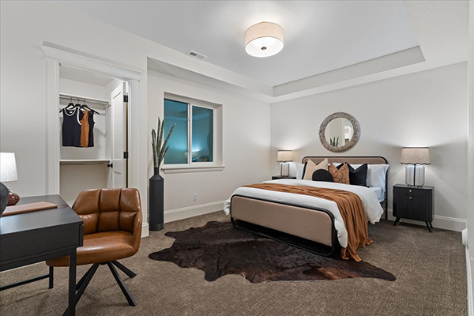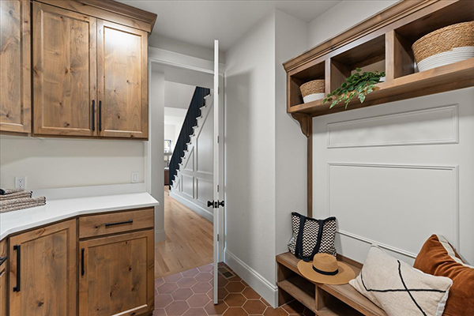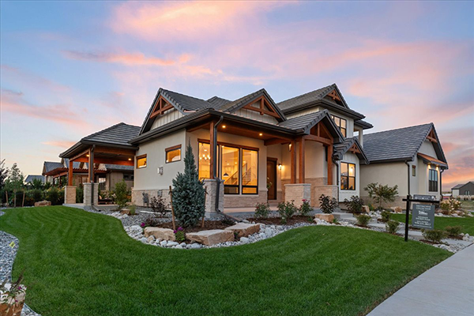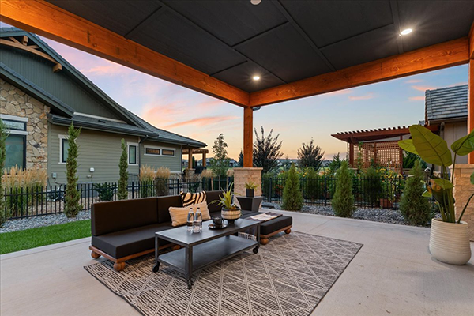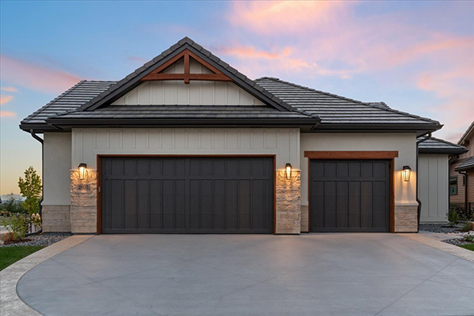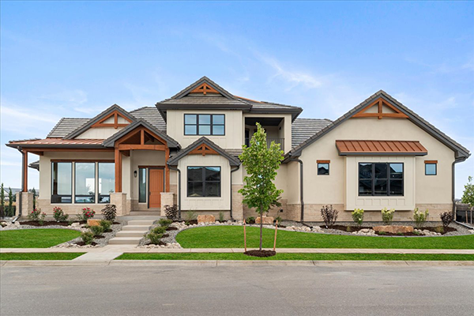
Timeless charm and modern design trends strike a perfect balance
When Kurt Skott began building on a corner lot in Berthoud’s Heron Lakes development, his goal was for the property to be included in the 2025 NoCo HBA Parade of Homes. So he and his team at Custom On-Site Builders dreamt up a design that would be both unique and appealing to many different buyers when it hit the market. The result is 2805 Potomac Court: a 4,303-square-foot custom home that seamlessly blends traditional craftsman and modern styles to create a one-of-a-kind look.
The blended styles first came together on the home’s exterior, which incorporates tan stone, cream-colored stucco and board-and-batten siding for a clean yet sophisticated aesthetic. Cedar accents top the windows, and decorative gable trusses add warmth to the curb appeal.
“I always like a mix of materials, and I’m a person who loves wood, period,” says Skott, owner of Custom On-Site and a Northern Colorado builder of more than 30 years. “I like to see a little bit of natural wood pop on the inside and outside of a house. It comes with a little bit of work, but I like the life that it brings.”
Textures tied together
Mixed materials also make a statement in the great room, an area marked by a craftsman fireplace with tan, floor-to-ceiling stone surrounding it and an integrated wooden mantle stretching to the walls on either side. Built-in cabinetry around the fireplace tastefully contrasts against the large, modern windows that flood the area with natural light. Seven-inch baseboards tie in another modern element throughout the home, creating synergy in every room.
“For me, it was about texture in this house,” says Lindsay Law, a designer for Custom On-Site, who is also Skott’s niece and an integral part of the family business. She points to the grain of both the wood and stone as well as the quartzite island in the kitchen. Stretching more than seven feet long and five feet wide, the island has “a lot of movement,” she says, noting the textured waves that are somehow warm and cool at the same time.
Law matched the island with other aspects of the kitchen, including the white apron sink, which features a quartzite drip edge. She used the same material behind and above the stove to create a shelf for spices and oils—a dream for homeowners who love to cook or bake.
“I’d give my right arm to cook in this kitchen,” Law says with a laugh.
Modern appliances dress up the kitchen even more, and “appliance garages” (little hideaways behind some of the cabinet doors) keep smaller appliances stashed away. The adjacent butler’s pantry provides additional storage—plus a beverage sink and extra counter space—and the island itself incorporates deep roll-outs to store larger appliances such as Crock-Pots.
The front of the island is lined with tile, an element Law says will hold up well to kids sitting there and kicking it with their feet. She and Skott envision those kinds of details being appreciated by any potential owner, from families with small children to couples who like to entertain.
“You live in your kitchen, your dining room and your living room when it’s one open space like this,” Skott says.
That’s true for other areas that will get their fair share of use. The laundry room boasts a large quartz countertop and a matching platform above the washer and dryer for folding clothes, plus a durable tile floor and knotty alder cabinets with lots of storage. A detailed trim wall accents both the hallway and the laundry room, adding yet another texture to the space while giving it an elevated feel.
Comfort and creativity
The main floor of the home features two bedrooms and two-and-a-half baths, including a spacious primary suite. Crown molding in the primary bedroom offers a nod to the traditional craftsman style, Law says, while the coffered ceiling adds even more dimension to the cozy retreat. Attached is a large walk-in closet with custom trim work, another creative yet subtle way Skott and Law warmed up the home with natural wood.
Alder cabinets, warm tile walls and soft lighting set the mood in the primary bath. However, the focal point is the large glass enclosure housing a white freestanding tub, shower and stone bench.
“I wanted to go for a very spa-like feel,” Law says. “The way the shower pan slopes—and the different tile selection—makes it stand out as its own space.”
On the home’s second floor, Skott and Law added a cozy loft that can be used as an office, gathering space or simple retreat to enjoy a cup of coffee or read a book. They wanted the loft to be comfortable year-round, so they gave it its own climate control system. There’s also a way to get some fresh air: Beyond the glass door is a covered deck with views of the mountains from one side.
While Law loves the loft, her favorite part of the home is hidden in the basement. Just past a brick pillar she added to “throw it back to some vintage vibes,” there’s a speakeasy complete with dark paneled walls, a brick fireplace and a bar.
“I got to go a little bolder with the choices here,” Law says. “It has a more masculine feel, but it’s also very cozy.”
The space is both aesthetic and functional, with a rough-edge quartz bar top offering ample space to serve drinks. There’s a beverage sink, built-in ice maker and plenty of storage, plus floating shelves with inset lighting to illuminate the liquor bottles on top.
In order to build unique spaces like this, Skott says quality craftsmanship is key—and knowing how to appeal to the most recent trends, to a point.
“Our niche in the market is quality, integrity and doing what we say we’re going to do,” he says. “Right from the start, we get people’s confidence to build with us. They’re entrusting us with probably the biggest decision of their lives, and we want to help them through that.”
Photos by CleanCapture Solution


