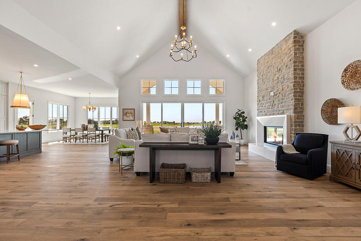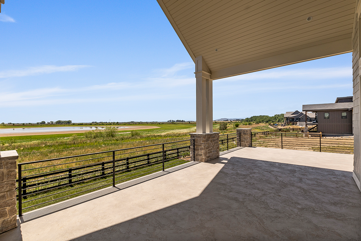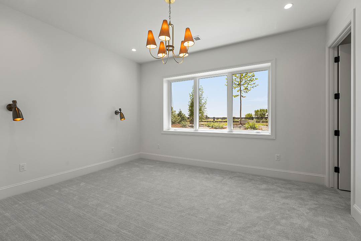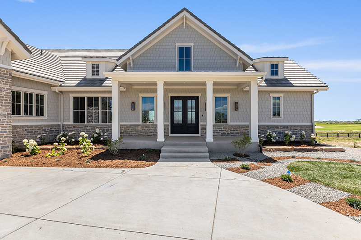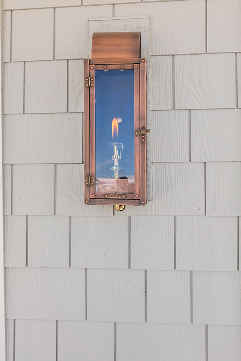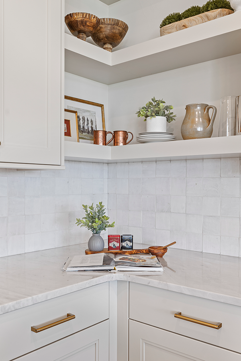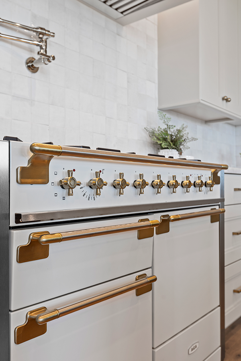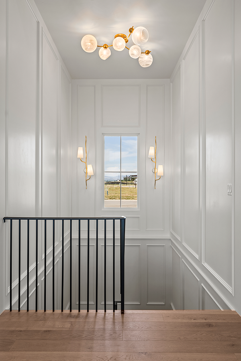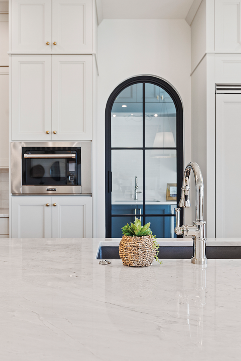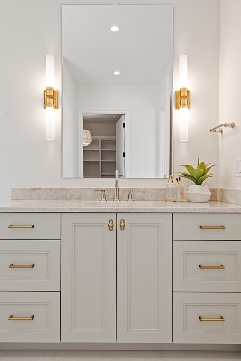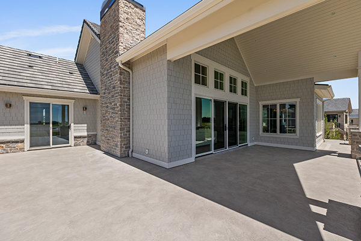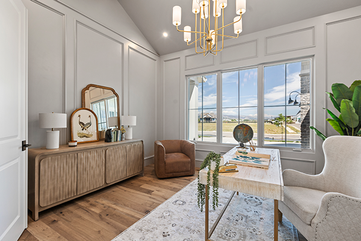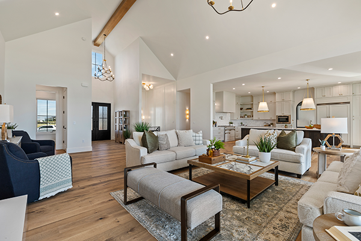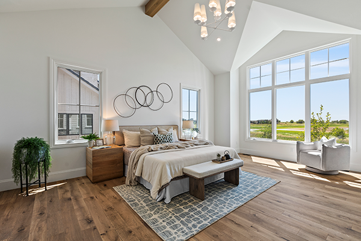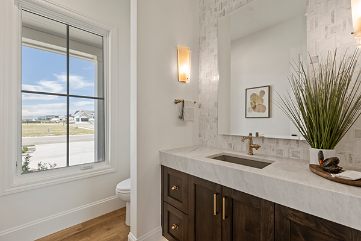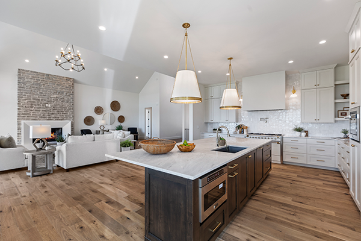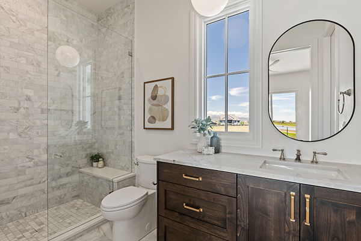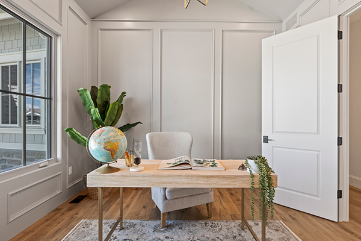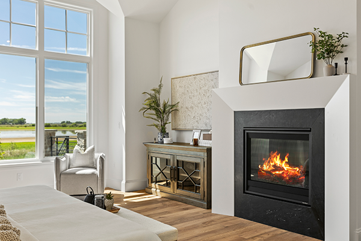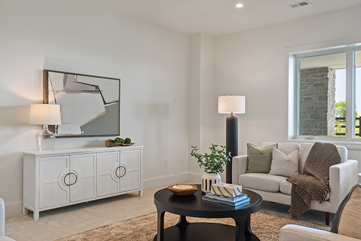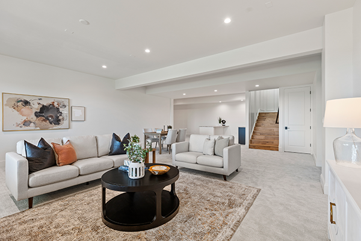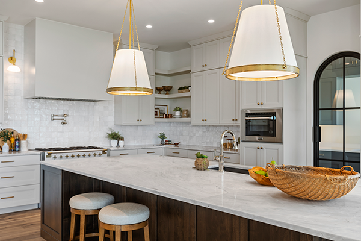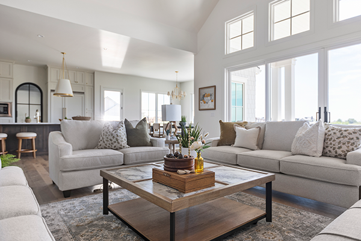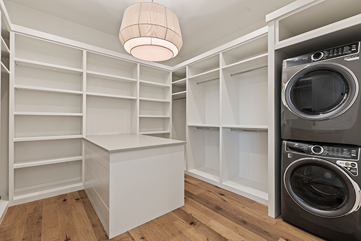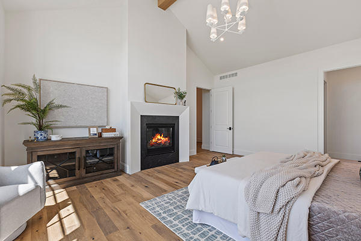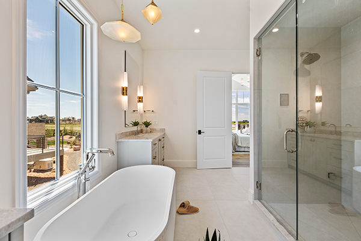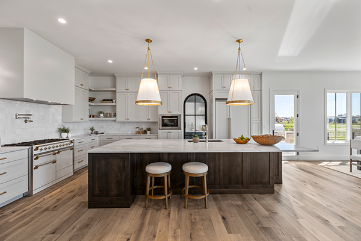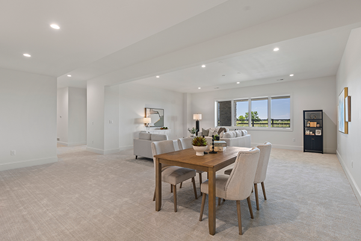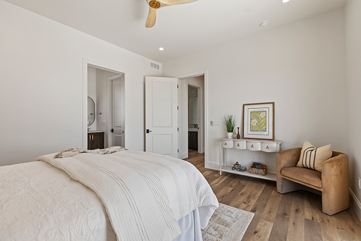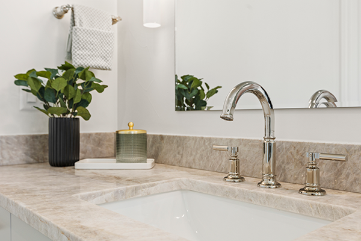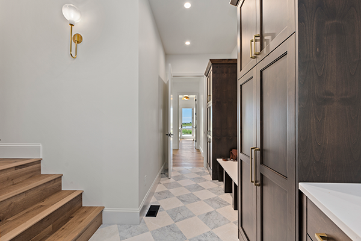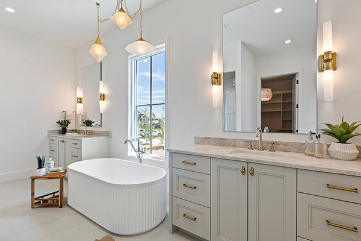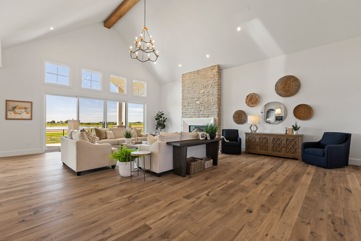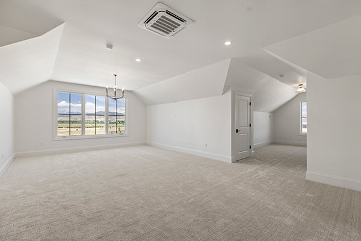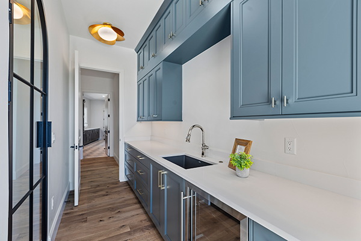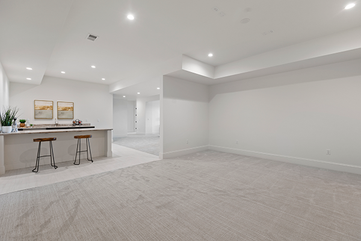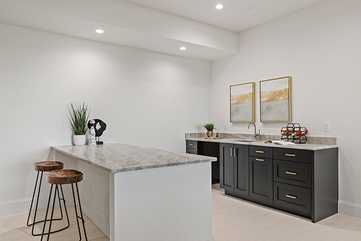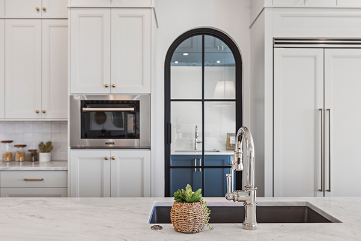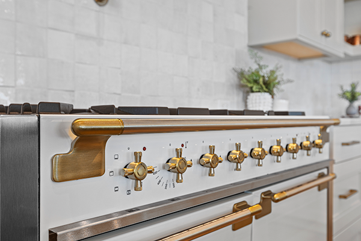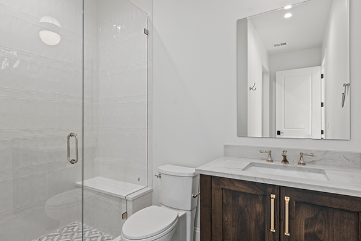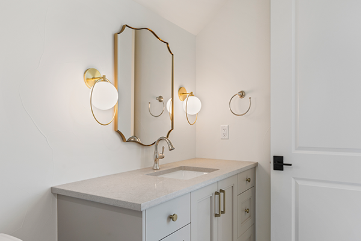
Lakefront living, mountain views and putting greens are the trifecta of life in The Rookery
Rob Davis has a philosophy when building high-end custom homes: They should have a view. He much prefers offering those lots to homeowners over properties that back up to a road or another house.
“I want to build homes that are on unique lots and are the cornerstones of the neighborhood, being that they back to water, a golf course or mountain views,” says Davis, owner of Stonebrook Homes based in Loveland. “If they have more than one of those, we’ve got a home run.”
One of Stonebrook’s recent projects is a grand slam. The 7,100-square-foot home is located near Berthoud’s TPC Colorado golf course in The Rookery at Heron Lakes and backs up to a beautiful body of water teeming with wildlife. Its southeast-facing covered deck captures mountain views that can be enjoyed from dawn till dusk.
“It’s easy to see yourself spending a summer afternoon out there, sitting and enjoying the shade,” Davis says, “and yet being able to see the plains all the way to the mountains.”
Beauty and function
From the curb, the spec home invites guests in with its charming, coastal aesthetic and traditional style, from the soft gray shingle siding and natural stonework to the gas lanterns and white pillars framing the grand entry. Across the threshold, the foyer leads to a stately great room enhanced by vaulted ceilings, lakefront windows and large sliding doors to the back deck. The fireplace has the power of a furnace but is softened by a white surround and floor-to-ceiling stone.
Stonebrook is known for their well-thought-out designs and tendency to rework spaces over and over until they seamlessly combine beauty and function. One example is the stone around the fireplace, an area where homeowners typically like to mount their TV.
“Everybody wants to put a TV above the mantle, and if you use a traditional mantle, you have to raise it up because the fireplace is over 50,000 BTUs,” Davis says. “People don’t realize it at first, but all of a sudden you’re looking way up at your TV. What we did—creating the mantle out of marble—allowed us to lower the whole thing, which makes the livability way better.”
The kitchen showcases more of Stonebrook’s clever touches, including a carefully placed island that allows the cook to take in the mountain views through the patio doors while staying engaged with family and guests. The sink sits within the island, away from the stovetop so that one person can cook while the other does dishes or washes their hands.
An arched glass door in the middle of the kitchen leads to a scullery (or butler’s pantry), and from there, a door to the right opens up to the grill on the back patio. That makes it easy to prep, cook or grill something delicious and bring it in to the island or the adjacent dining space.
“We go through the floor plan and try to see how we would actually live in it,” says David Johnson, a broker associate with LIV Sotheby’s International Realty and the Realtor selling the property. “It’s always, ‘How do you cook? How do people get together?’”
Stonebrook’s team is diverse, giving him multiple perspectives of how a space can be used. He has people with young children, people whose kids have flown the nest and others who just love to entertain friends and family. Their input is equally valuable, he says, because they all have different priorities. His goal is to create a home, like this one, that satisfies all their needs.
“You don’t walk in and say, ‘You can tell somebody designed this who has never entertained,’ or, ‘Somebody designed this who doesn’t have kids because there isn’t a place for them to take off their shoes and put their backpacks.’ We’ve considered it all.”
Multipurpose rooms
The main floor houses the primary suite, a spacious retreat with beam-lined vaulted ceilings, a dark stone fireplace and massive windows overlooking the lake to the east. It also features a steam shower, freestanding tub and walk-in closet with custom built-ins and a stackable washer and dryer. Just beyond the suite is a study decorated with wainscoting and more windows to let in natural light. It’s a section of the home that’s dedicated to both work and relaxation, with uniquely crafted spaces for each.
The primary suite is just one of many versatile spaces, with perhaps the most intriguing one being the 800-square-foot accessory dwelling unit above the garage. The ADU’s angled ceilings evoke the feeling of a cozy loft, with an ensuite bathroom, large windows capturing the mountain views and dedicated spaces for a kitchenette and living area.
“The great thing about it is that it could be anything and everything,” Johnson says, including a home office, kids’ playroom, mother-in-law suite or extra bedroom. In total, the home has five bedrooms (including the ADU), five full bathrooms and two half baths. Every bedroom has a full ensuite bathroom.
In the basement, a recreation room features a golf simulator, which can double as a home theater. There’s also room for ping-pong, foosball and pool tables as well as a comfy couch for lounging. A bar and beverage sink make it easy to pour drinks for guests, while a stone island with stools on either side allows for conversation between golf swings.
Large, garden-level windows illuminate the basement with natural light, an especially nice feature in the auxiliary room, which is optimized for a home gym, kids’ play area or extra bedroom.
“With spaces like these, I wonder about the different ways someone might live in them,” Davis says. “Hopefully they’ll invite their friends to gather here, whether they join the neighborhood golf simulator league, watch football games or just enjoy the views and have cocktails.”
One of Davis’ favorite areas is the garage, a place in his own home where he keeps a lot of the fun things he likes to do with his family. But this one is even better: It’s a five-car garage with a 40-foot-deep double bay, and behind a door, there’s a stairwell that leads to a storage room in the basement. There is more than enough room in the garage for five cars and a golf cart, boat or workshop, Davis says, which is rare to find in The Rookery, let alone Northern Colorado. But it’s important for a home on a lake.
“There are people in this neighborhood who want to go to the lake because they have a boat, but they spend 30-45 minutes to go to a storage facility, get their boat and come back,” Davis says. “It’s either that, or they leave it outside, or it takes up their whole garage. We decided to bump this garage back to create more space because the lot is super wide. It’ll fit whoever lives here perfectly.”
Opportunities to build
Stonebrook owns eight other lots in Heron Lakes, with a majority in The Rookery—an exclusive section consisting of 69 custom lots—and a few located directly on the golf course. Most are in the conceptual phase, and one is already under construction. Each property offers a unique opportunity to work with Davis, Johnson and their skilled architect and designer to create something truly one of a kind.
“One of our clients decided to work with us because when we started talking, I said, ‘You know what? Let us come to your current home. You can tell us what you like about it and what you’d change, as well as how you live,’” Davis says. “Then I take the refined version of what I have in mind for the lot and use their style and the things they’re looking for to make the home livable for them.”
Stonebrook Homes works with buyers of all ages and budgets, from families with young children who are looking for a community with amenities to retirees in search of the perfect place to spend their golden years. Whatever their goals are, Davis and his team work to make them a reality.
“Rob isn’t out to build his dream home,” Johnson says. “He’s out to build the owner’s dream home.”
To inquire about building a custom home in Berthoud’s Heron Lakes community, reach out to Rob Davis at 720.209.3001.
Photos by Colorado Staging + Design + Media:


