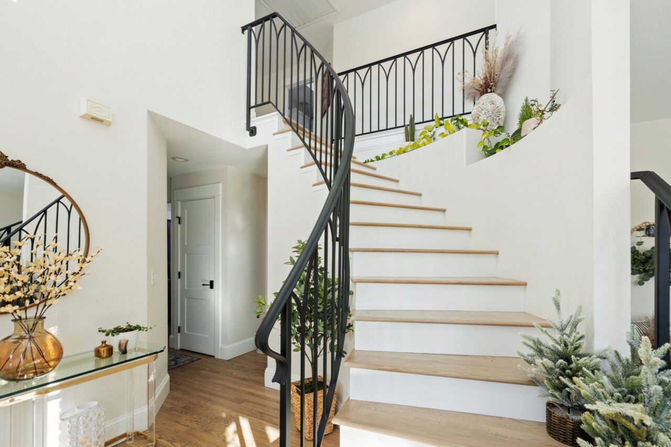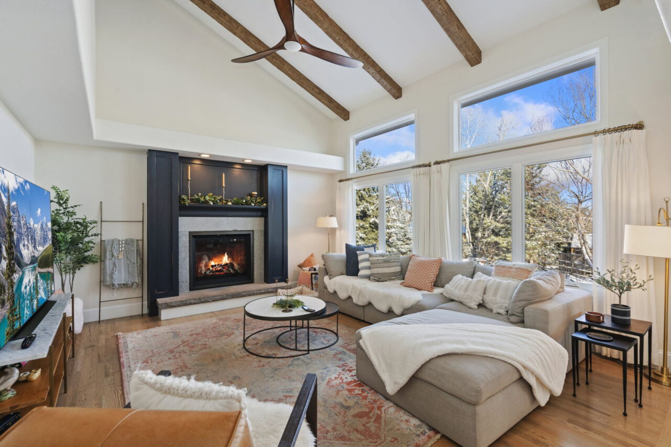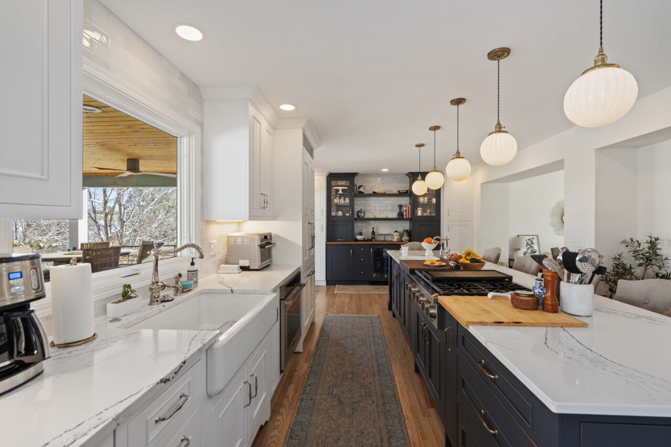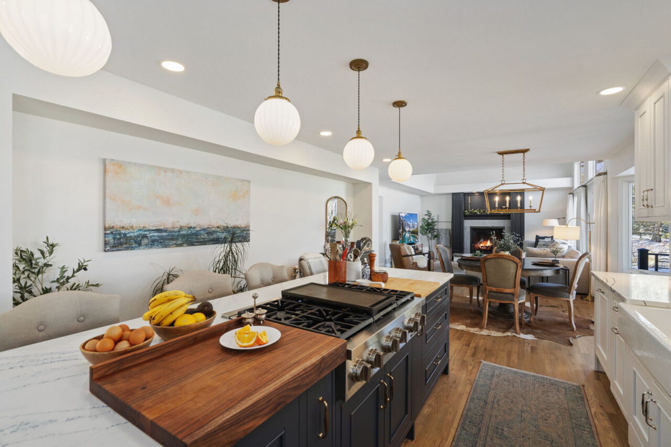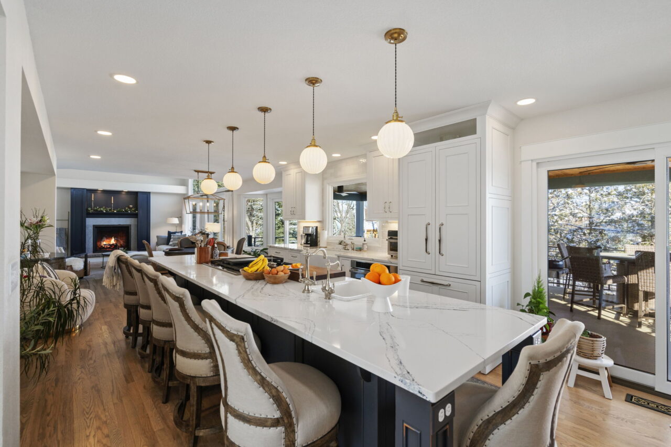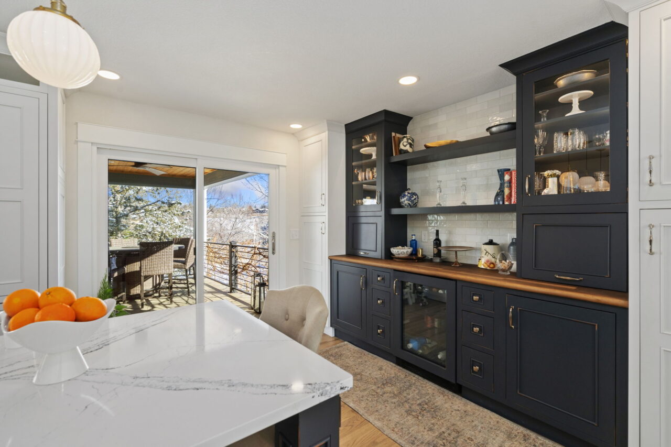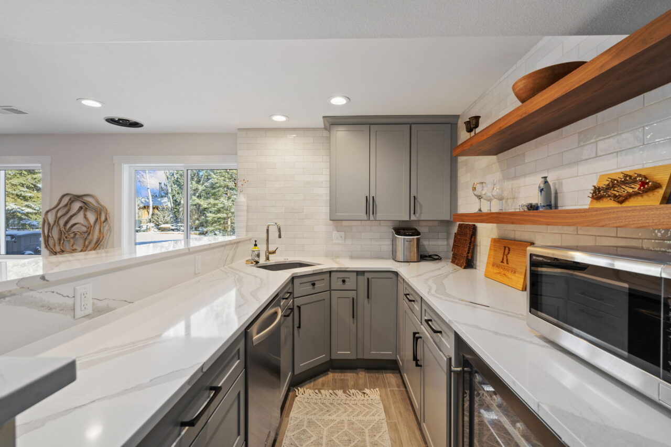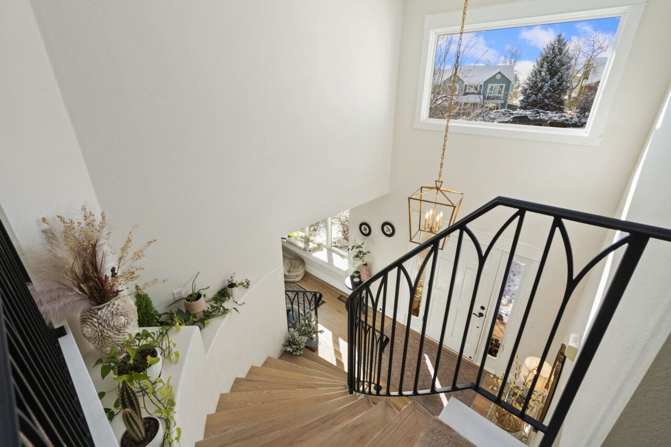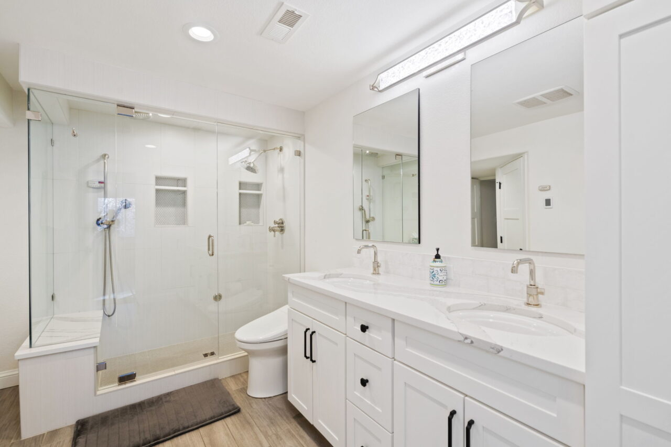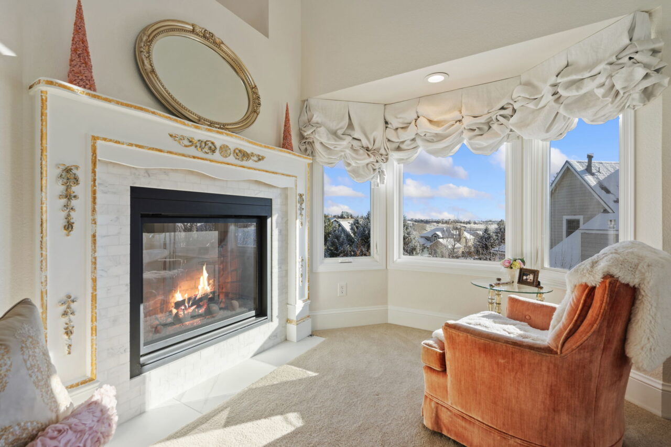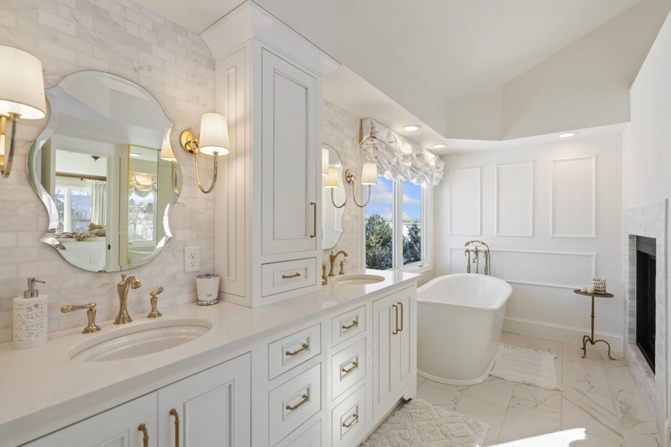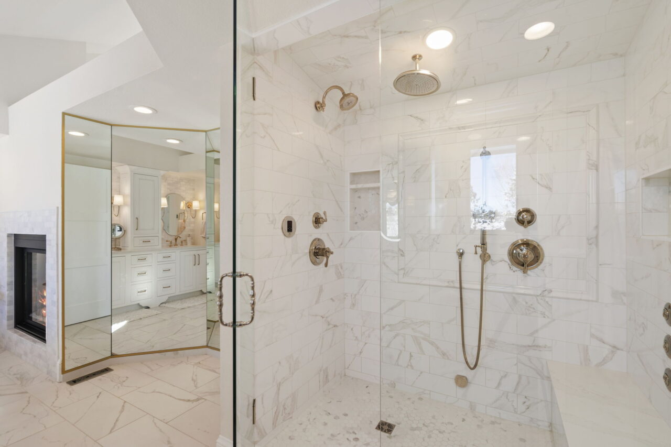
A European-inspired remodel reinvented this classic ’90s home
Brett and Ginger Rosenbauer knew their ’90s house in southwest Fort Collins was due for a remodel when they began using a camp lighter to ignite their failing stovetop. They took a hard look at their kitchen, with its built-in workstation and walled-off dining area, and decided it was time to redo it.
The couple also knew their primary suite needed updates, so they found a remodeler who they knew could handle a larger job. But as Matthew McHugh, owner of McHugh Remodeling, got to work, the couple saw potential in other areas and were inspired to remodel the whole house. When they started looking at modern home designs, they realized, to their amusement, that they’d waited so long to remodel that gold had come back in style.
“Remodeling is like a virus,” McHugh says with a laugh. “It affects one area and spreads to other areas as people get excited and want a continuous look.”
Function and beauty
McHugh started with the kitchen and moved all the appliances to make better use of the space. He knocked down the wall that separated the kitchen from the dining area to make room for a 13-foot quartz island housing a downdraft range, small prep sink with instant hot water and plenty of storage. Where the old dining room sat, he added built-in cabinets, open shelving and a beverage refrigerator. The result is a much bigger and fully functional kitchen.
“They really liked to compartmentalize these houses (in the ’90s), so opening them up creates a whole new space,” McHugh says. “Just taking out one or two walls—they’re generally not load-bearing walls, so it’s not that difficult—really elongates the space. We made this a nice big kitchen and put on all the jewelry.”
By “jewelry,” McHugh means the brushed nickel and champagne bronze hardware that complement the white and navy blue cabinets and the custom globe light fixtures from Europe that hang above the island. As a family of four—plus four cocker spaniels and a cat—the Rosenbauers needed ample space to gather in the kitchen but didn’t sacrifice beauty when making their selections.
“We wanted that French country feel,” Ginger says of the colors and finishes. “The island is great for entertaining because everyone can sit here. We put in comfortable seats so they’re not just bar stools. People can sit back and really relax.”
Next to the kitchen is the couple’s updated living area, a cozy yet spacious retreat featuring a limestone fireplace flanked by dark navy panels. To make it feel even bigger, McHugh installed faux beams on the ceiling and replaced the upper windows, which were originally arched. The room had old carpet, so he tore it out and continued the kitchen’s hardwood floors throughout the first floor, including the stairs that lead up to the primary suite.
A spa at home
Lining the stairs is a custom iron railing McHugh had designed by a local welder, and beyond it is what can only be described as a luxury oasis. The couple’s primary suite isn’t just spacious; it’s elegant and spa-like, with a double-sided fireplace adorning the wall between the bedroom and bathroom.
McHugh decorated the mantle with a custom gold design to bring in a bit of old-world charm and modernized it with surrounding tile. He then added wainscoting behind the bed and beside the freestanding tub to elevate the space even more.
“We used a classic Carrara marble tile,” says McHugh, whose business was previously focused on tile and stonework. “It’s one of those timeless things, like Levi’s. It has a soft feel to it, which I love, especially in a bedroom and bathroom. It smooths out those rough edges.”
The primary bath is one of the couple’s favorite areas of the home, which isn’t surprising given the large double vanity against a tiled wall, radiant heated floors and spacious steam shower with body spray jets. The fireside bathtub adds to the ambiance, giving it the feel of an indulgent resort. It’s a big step up from the corner tub the couple had before, which took up lots of space and felt dated.
“I like the steam shower: It takes about five minutes to get going, and it really opens you up,” Brett says. “I grew up on the East Coast, so it feels a bit like that when it’s more humid up here.”
For Ginger, the appeal is all the little luxuries that come with having a spa-like bathroom. She loves the freestanding tub and the ability to fully unwind at home.
“You come in and the floor is already warm when you draw your bath,” she says. “It feels like when you’re going to stay at a really nice hotel, but this is our everyday.”
The joy is in the journey
McHugh and the Rosenbauers reimagined every area of the home, from the bedrooms and bathrooms to the basement and even the outdoor living space. They freshened up the existing basement bar with a quartz countertop, open shelving and new cabinets and upgraded their deck with an outdoor fan and heated swim spa that can be enjoyed all year round.
The project wasn’t without its challenges, but that’s part of the reason McHugh loves what he does.
“Realizing the vision and trying to make it happen is always the fun part,” he says. “I’ve been a contractor for 30 years, and there’s no job that’s the same. It always keeps me on my toes.”
Photos by Boxwood.

