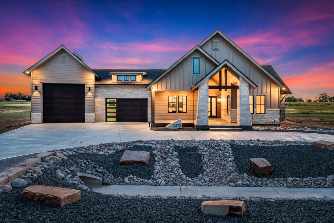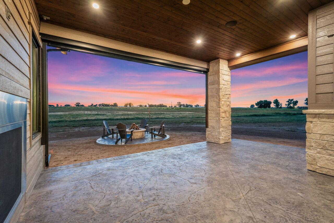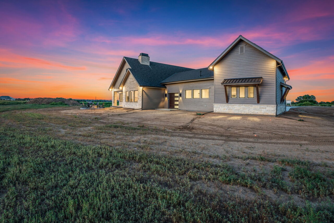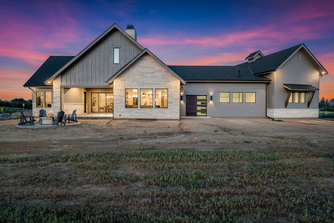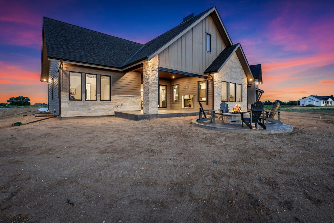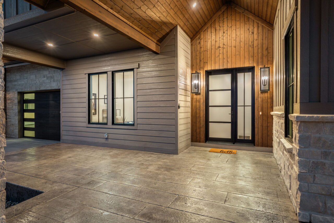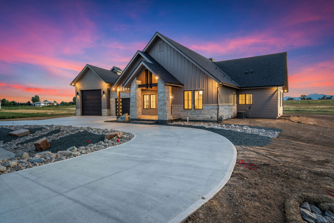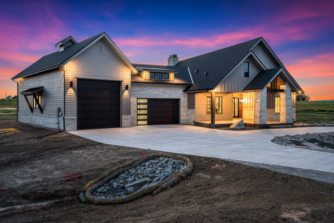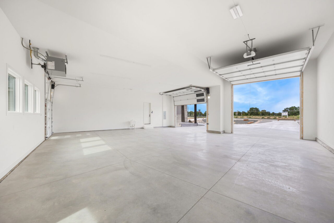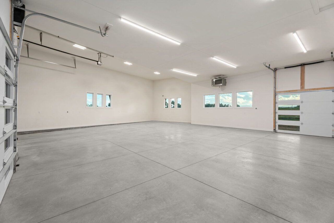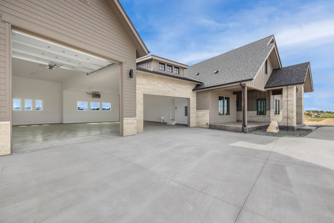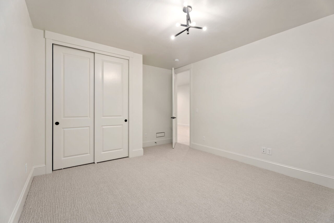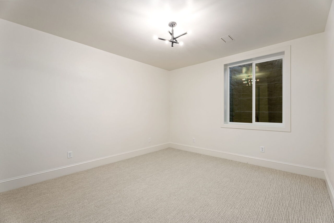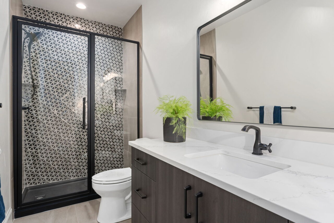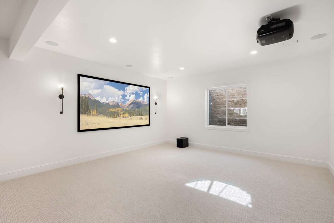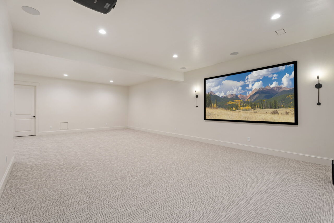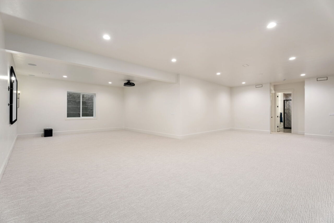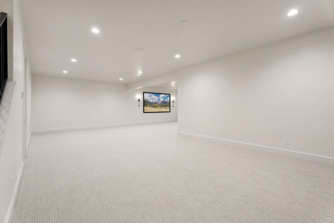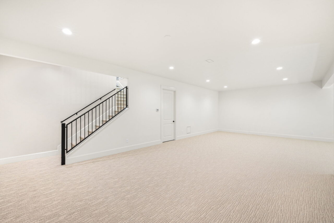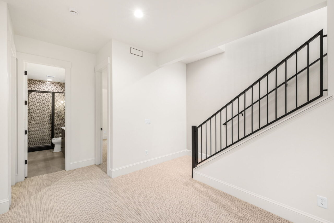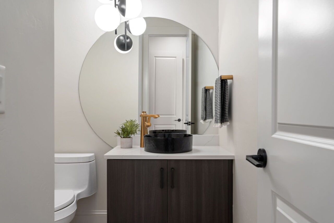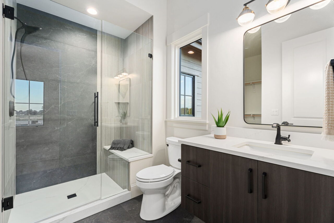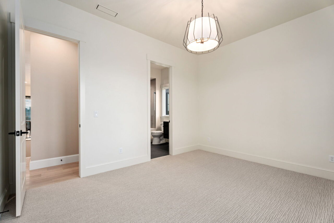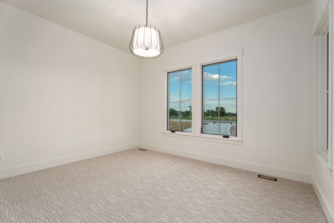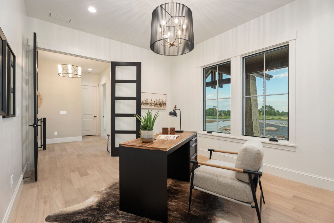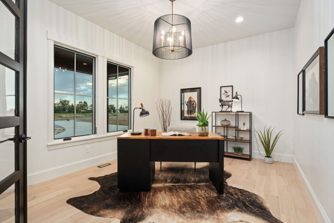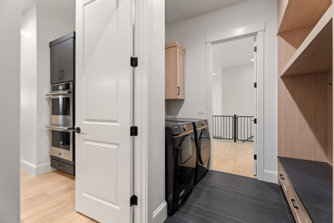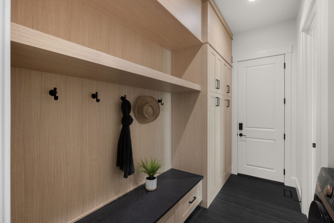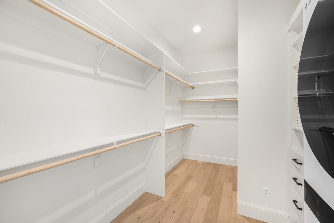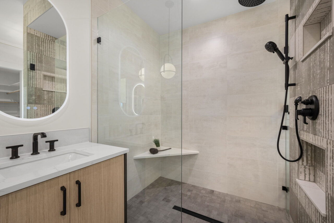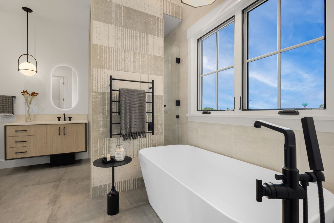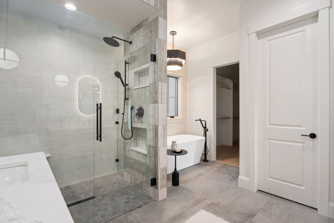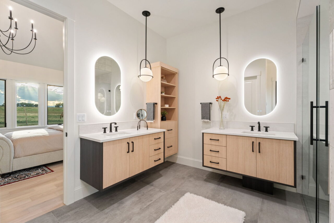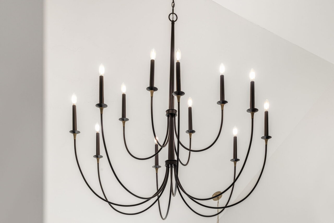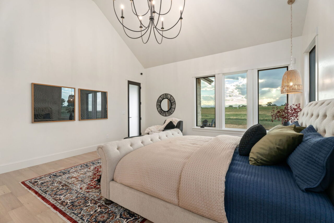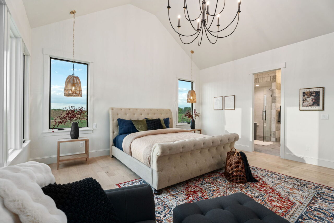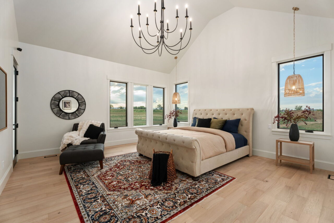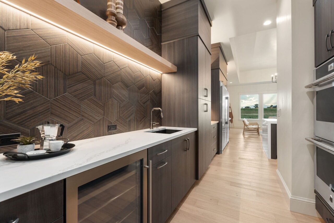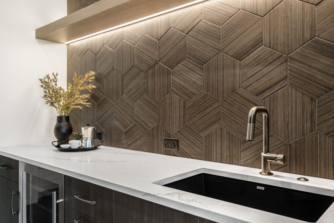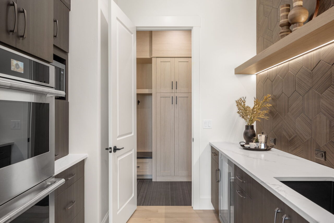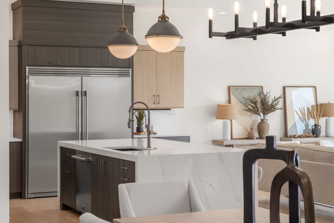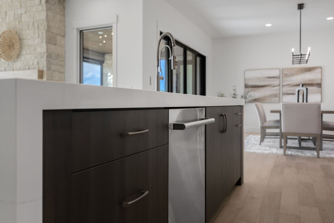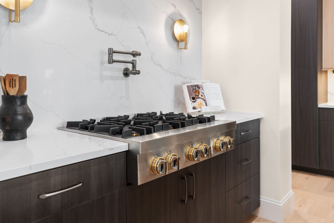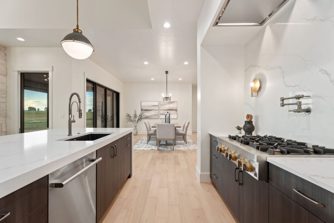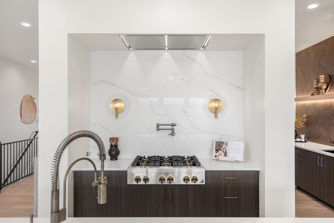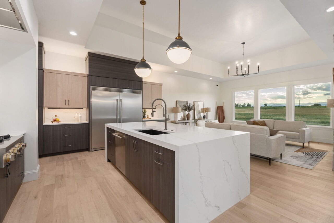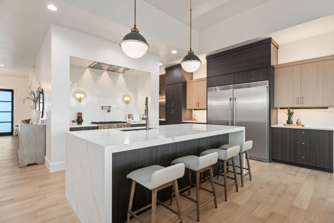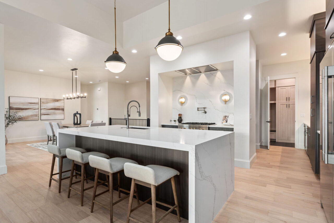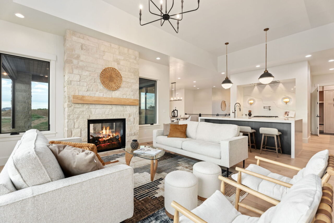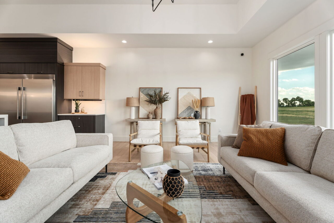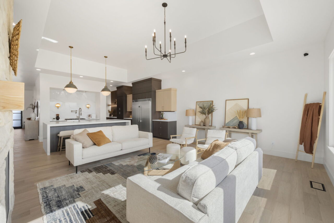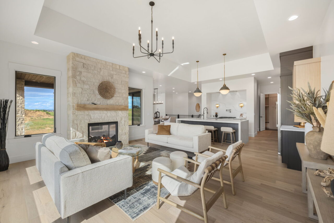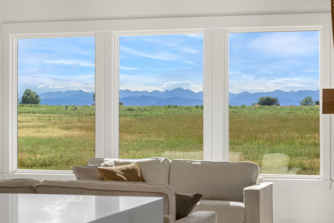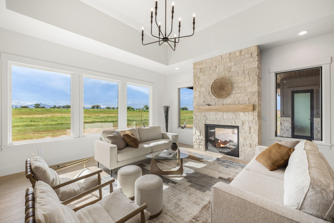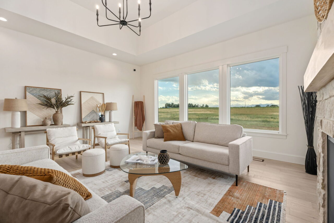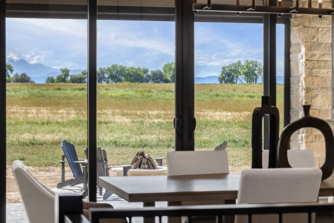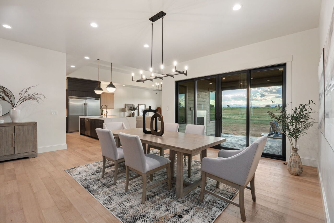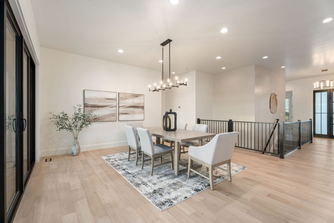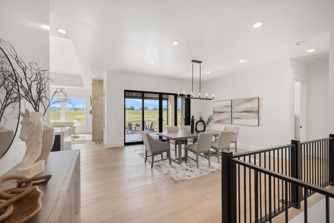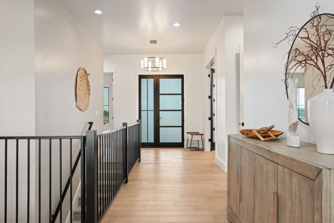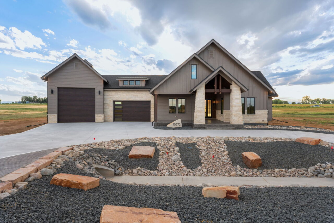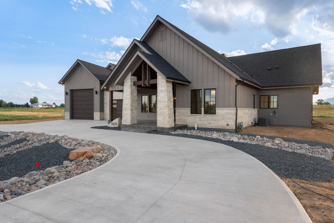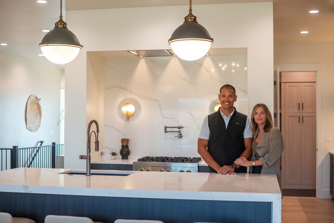
An open-air aesthetic brings sunlight and natural beauty to a modern Mead home
As a second-generation builder, WestMark Homes Colorado owner Justin Myers takes great care to create impressive, one-of-a-kind living spaces. WestMark’s latest project, a collaboration with local land developer Jon Turner, is located about 25 minutes south of Fort Collins in Mead.
Turner and his team recently developed Range View Estates, a community featuring 55 lots ranging from 1.25-1.6 acres. Late last year, Myers broke ground on the community’s first property, a four-bedroom, three-and-a-half bath ranch that was featured in the 2024 NoCo HBA Parade of Homes last month.
Today, the model home stands fully staged by Peterson and Plum and is on the market, ready to welcome homeowners into its charming interior space and indulge them in signature Colorado surroundings.
“The real standout feature of this development is the lot size,” Myers says. “This particular model sits on 1.6 acres with beautiful mountain views. There will eventually be homes around it; however, the lots are sizable, and neighbors are not in close proximity.”
Elegance meets practicality
Upon entering the foyer, it’s evident that the flow of the home was a top priority. The spacious entry, vaulted pitch, open floor plan and large windows on every wall offer a bright yet warm aesthetic. Sunlight pours into the space, complemented by modern light fixtures that incorporate both style and function.
“From passage to ambient lighting and everything in between, we chose to create the right atmosphere and lighting scheme,” Myers says.
An eight-bulb, wrought iron chandelier hangs above a neutral-hued seating area in the great room, a refined gathering space with a double-sided stone fireplace. The adjacent kitchen features a spacious, single-slab island made of Calacatta Fluente quartz, and within it, a deep prep sink, dishwasher and cabinets are seamlessly integrated. Two large pendant lights are suspended above the island while two golden-hued, brushed brass sconces flank the expanded gas range.
Recessed lighting adds to the changeability of the environment as the natural light brightens and dims throughout the day. Meanwhile, under-cabinet lighting creates functional, eye-catching focal points in the evening.
Combined with the white backdrop are Milarc cabinets made of luxe textured melamine, known for its durability and timeless beauty. Behind the stove, a secluded prep area blends unique design elements and practical features, like a hexagonal patterned tile wall nestled into an expansive single slab countertop. A wine fridge and plenty of storage sit beneath the main sink, and top-tier, stainless steel JennAir appliances complete the cooking space.
In the primary suite, engineered wood floors lend a rustic touch without sacrificing quality and ease of care. Designed with luxury and comfort in mind, the space incorporates bedside pendant lighting, a striking wrought iron chandelier, large windows with blackout curtains, a walk-in closet with its own stackable washer and dryer and a swing door to the back patio.
In the ensuite bath, a heated tile floor, two vanities with pendant lights, floor-mounted fixtures, zero-entry shower, electric towel warmer, freestanding tub and tub-side windows create a one-of-a-kind retreat. Natural light filters in, enhancing the fresh, modern feel.
Two of the four bedrooms are located in the lower level of the home and are separated by a full bathroom. These spaces are designed for guests, and the privacy of the separate floor is ideal.
Yet gathering spaces are plentiful, including the outdoor areas on the main level. Stamped concrete was installed on the home’s back patio, along with a retractable, powered awning to block the western sun during afternoon get-togethers. Another custom shade feature mitigates glare, a design concept that continues through the home’s interior with powered shades in the great room that feature a blackout option.
“The homes we are building here are typically ‘forever homes,’ and clients are looking for space that evolves with their lives,” Myers says. “This is a home that keeps that in mind, from the front porch designed for relaxing mornings with a cup of coffee to the back patio for grilling, fire pit conversations or watching football.”
Intentional design
One of the most impressive areas of the home is the 2,085-square-foot finished garage that can accommodate a full-size Class A motorhome. The garage, while nearly as large as the 2,480-square-foot house it’s attached to, is detailed with textured walls, painted trim, quality lighting and an exceptionally polished concrete floor. It also houses a gas-forced heater.
“The garage is an important feature and one that allows residents to store all of their toys without having to rent storage facilities,” Myers says. “The home needed to stand out, and that’s what the focus was in creating the final product.”
Myers conceptualized a majority of the modern ranch home’s design, gleaning expertise from his lifelong involvement in the construction world. His close attention to detail is evident even from the driveway as he ensured that the home’s exterior was both beautiful and functional.
“From the exterior tongue-and-groove ceilings to the stamped concrete, we put just as much thought into the exterior design as the interior,” Myers says. “It is subtle, but when you walk up to the home, it’s noticeable and an appealing feature.”
Myers’ wife, Dana, is a licensed Realtor with Windermere Real Estate and is a critical part of the business. She not only keeps the company books, but she also provides input on each design, working closely with her husband and clients to ensure top-level choices that will be reflected in the home’s aesthetic.
From the overall floor plan to the cabinets, lighting, flooring and beyond, the couple is at the core of each WestMark product. Myers works alongside his clients and subs from the initial design to the final walkthrough and home warranty period.
“As a builder, I have to be involved,” Justin says. “My biggest focus is on communication and quality.”
Photography by Boxwood Photos.

