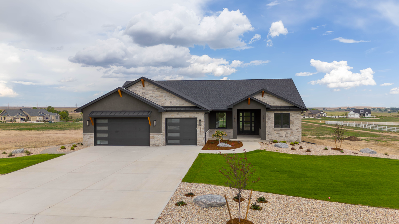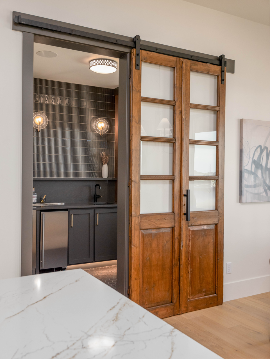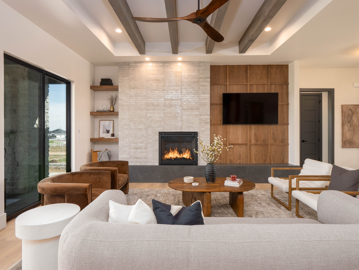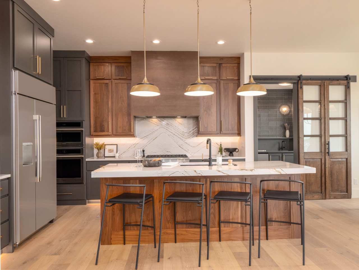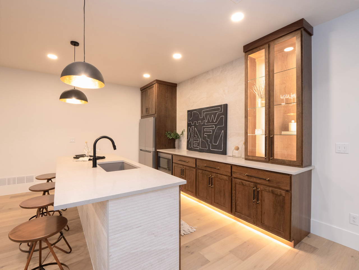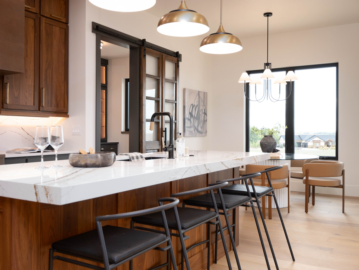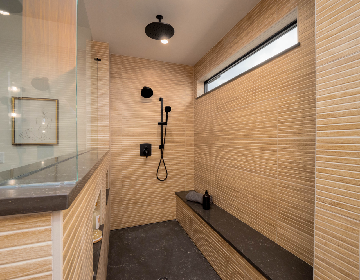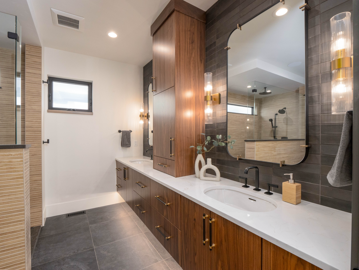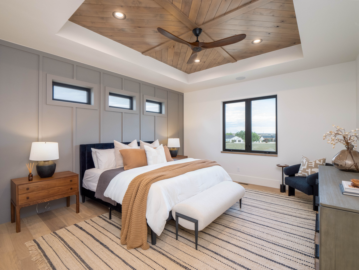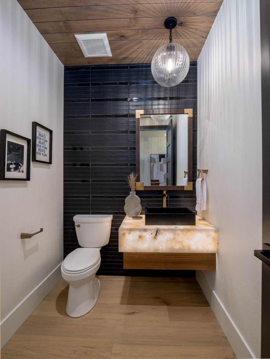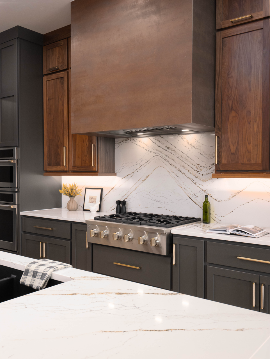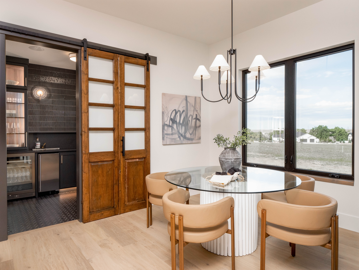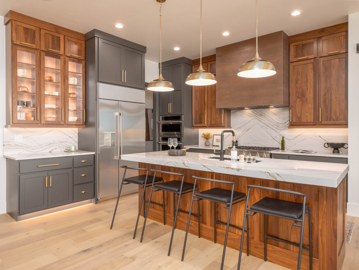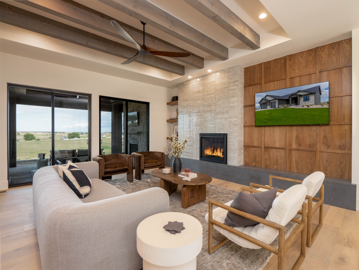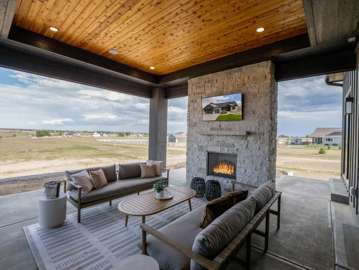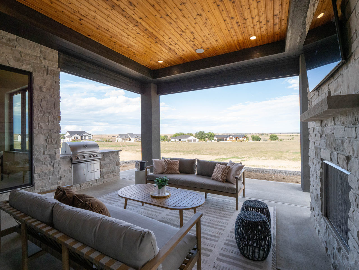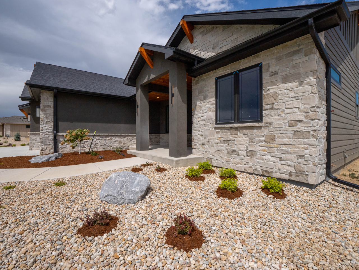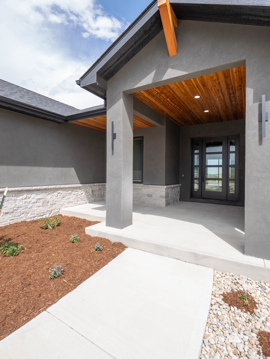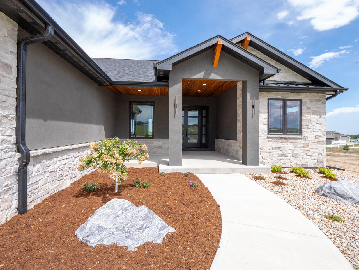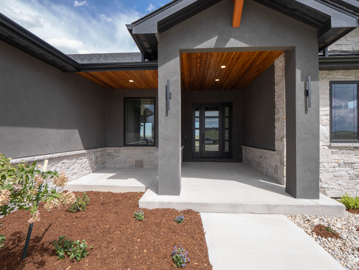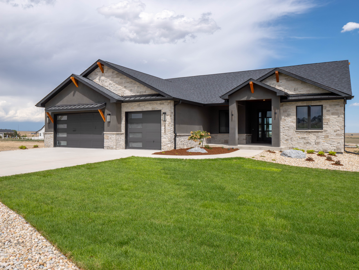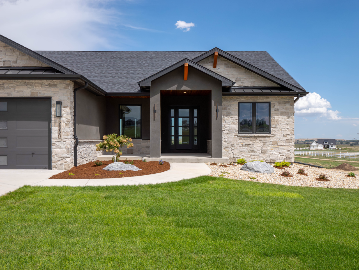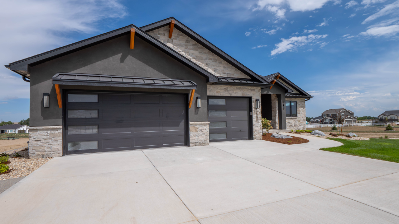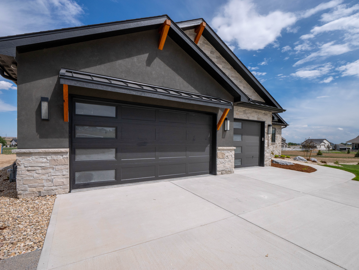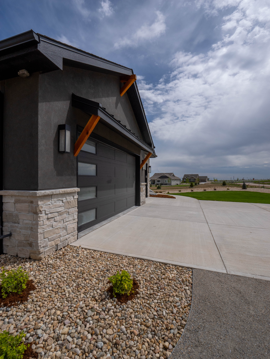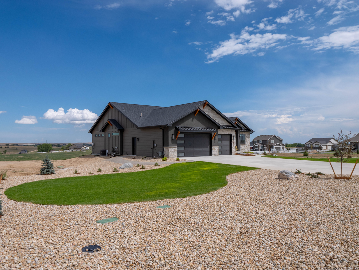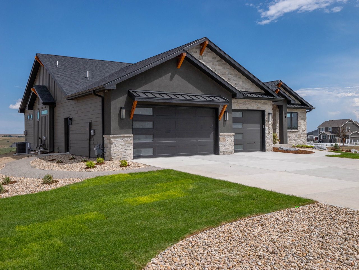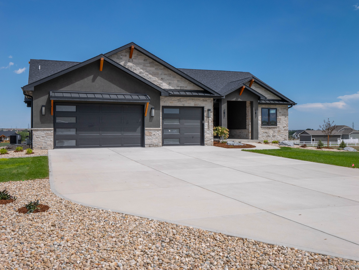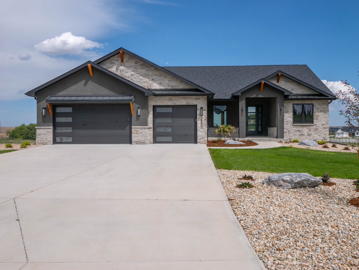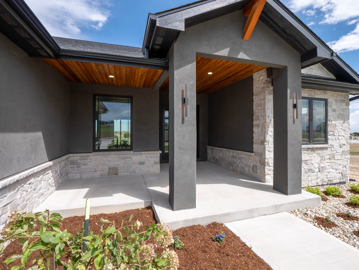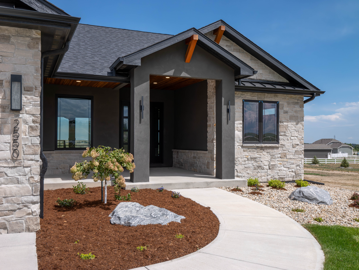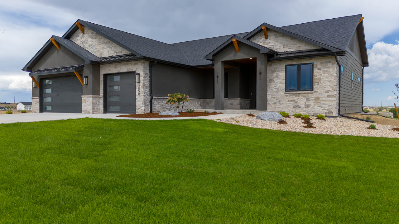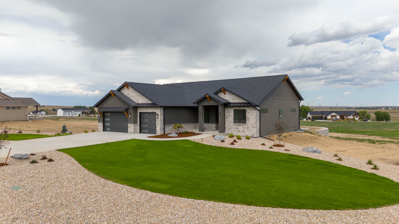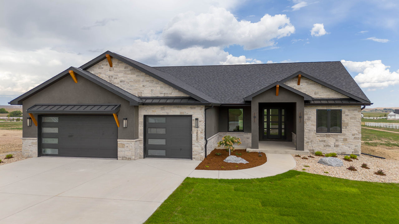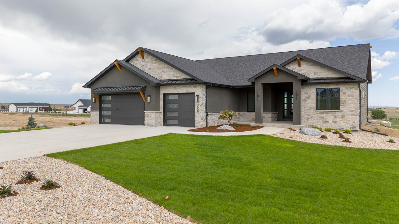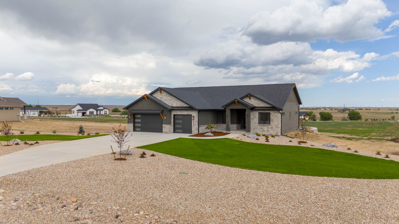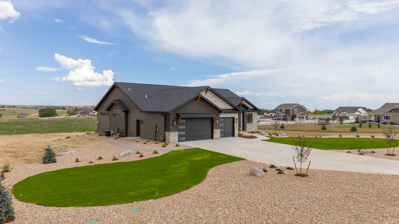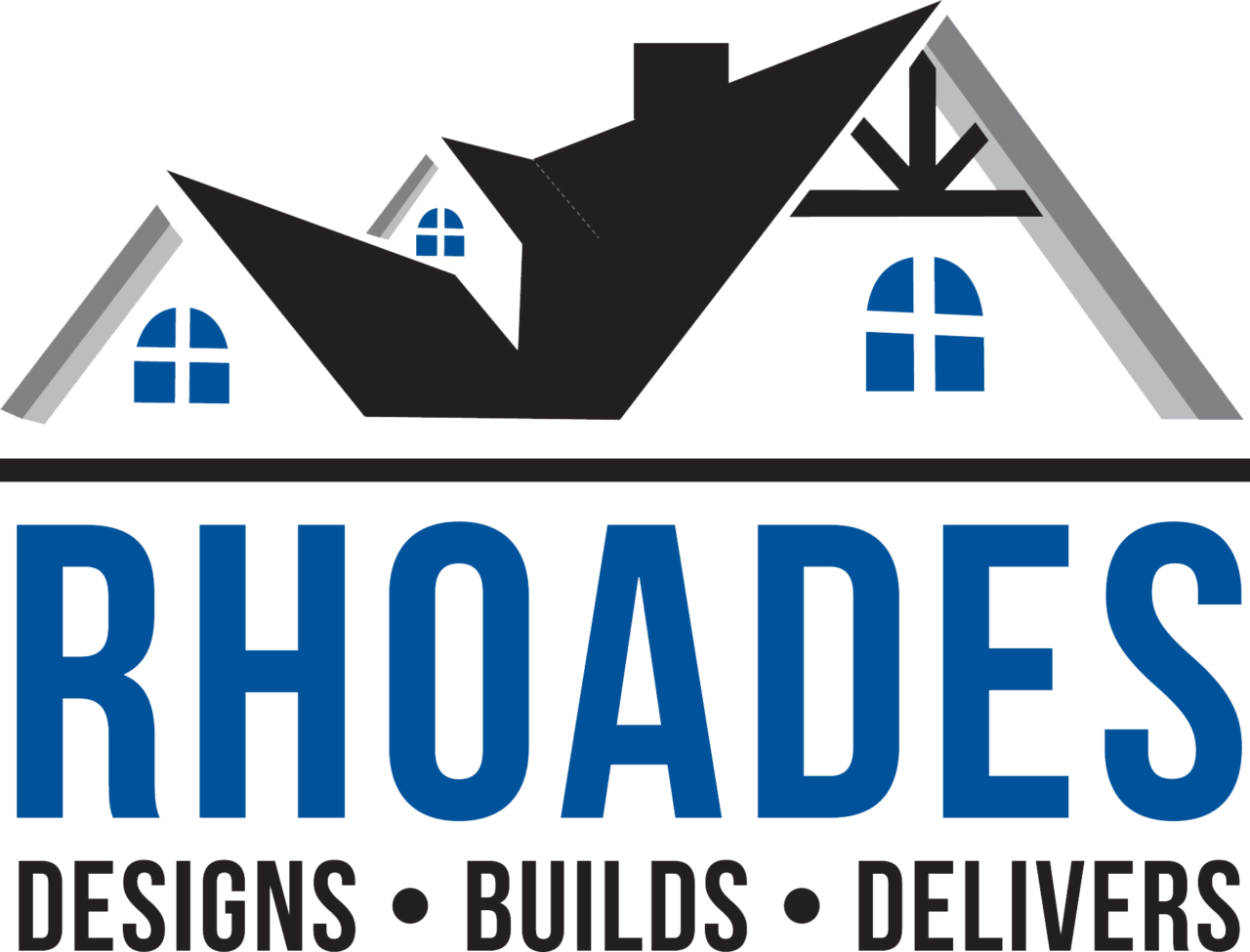
Distinctive design creates the ultimate oasis at home
When Jeff Rhoades relocated to Colorado from the Midwest, he brought with him a passion for building custom homes suited to those seeking the pinnacle of quality living. He chose Northern Colorado as the picturesque setting for his craft, which he considers a true art form. His latest project, located in the Bridle Hill development of Severance, stands as its ultimate expression.
Completed early last month, the sleek and sophisticated ranch-style residence is just over 4,500 square feet and sits on an expansive 1.5-acre lot. Every detail is meticulously crafted with modern luxury at the forefront of the design, including bespoke finishes that redefine contemporary living. It was a standout property at the 2024 NoCo HBA Parade of Homes.
The gourmet kitchen features Cambria quartz countertops and a full-height backsplash by Weaver Stone as well as top-tier appliances. Tharp Custom Cabinetry, enhanced with integrated LED lighting, adds a refined warmth throughout the space. At its center is an oversized, thick-edged island harmonizing with the wrapped porcelain range hood.
Remaining true to his artistic nature, Rhoades incorporated many one-of-a-kind pieces into the kitchen. One example is a historic barn door that was fabricated from two separate pieces. It now serves as an elegant division between the main kitchen and the butler’s pantry, a secluded area equipped with a wine cooler, beverage sink, icemaker and drawers and cabinets with soft-closing mechanisms. The pantry was designed to keep the kitchen spotless during gatherings with friends and family.
“Entertaining was a top priority when designing the kitchen,” Rhoades says. “We considered everything a family would need to host comfortably.”
The living area is equally captivating, anchored by a dramatic fireplace with a waterfall hearth made from a solid piece of quartz. Custom built-ins, repurposed wood beams and intricate walnut paneling inlays offer a warm, textured contrast to the sleek tile elements. For the audiophile, a state-of-the-art AV system with 12 strategically placed speakers delivers immersive sound in every room.
Distinctive touches continue into auxiliary parts of the home as well: Even the mudroom features unique built-ins to alleviate the clutter from everyday routines. The covered back patio emphasizes outdoor living, with a cozy fireplace and built-in infrared grill made for year-round entertaining. The elevated ceiling preserves the breathtaking views, which are plentiful since the home is not in close proximity to neighbors.
All in the details
Every artistic element reflects both Rhoades’ involvement and the vision of Holly Royval-Binder, interior designer and owner of Brightly Design. As a Northern Colorado native, Royval-Binder has an innate understanding of the lifestyle and aesthetic preferences that define luxury Colorado living. She collaborated closely with Rhoades to bring these ideas to life, strategically placing natural materials and thoughtful details throughout the Bridle Hill home.
“Holly will come to me with all sorts of unique ideas,” Rhoades says. “It’s my job to implement her creativity and design wishes. It’s always an exciting challenge to bring her ideas to life.”
From the exposed wooden beams that warm up the living room to the select alder tongue-and-groove planks that create a seamless flow to the primary suite, each component was designed with elegance and ease in mind. The primary bath houses a stunning shower with an oversized quartz pan, crafted from a single slab for a smooth, sophisticated finish. It’s also equipped with ample cabinetry, LED-lit interiors and illuminated toe kicks, offering both functionality and ambiance. The outlets are hidden so as not to obstruct the beauty and clean lines.
The finished basement showcases extensive customization, including engineered wood floors, stone-textured fiberglass window wells, versatile living areas, spacious closets and ample room for future additions. The wet bar features tile around the expansive island, a prime example of the intricate details Rhoades adds throughout his builds to offer functionality and distinction.
“The basement is created to be very relaxing, like the outdoor space,” he says. “Oversized windows offer extensive light to bring the outdoors inside.”
A well-oiled machine
The Rhoades Builds team goes beyond Rhoades but remains a close-knit group. Media specialist and buyer’s agent Ryan Green captures striking images and videos of each property, while the seller’s agent, Dominic East, manages the sales process. Jeff’s wife, Shelley, of Flat Branch Home Loans, serves as the team’s preferred lender.
“Ryan and Dominic are the agents, and I’m the sticks and bricks,” Rhoades jokes, reflecting on more than six years of seamless partnership between them. “Everyone plays a crucial role. The pieces fit together perfectly, creating an efficient and smooth process from start to finish.”
The team is working on their ninth custom home together at Bridle Hill and proudly holds the distinction of crafting the most custom homes in the development.
“Collectively, we have about 77 years of experience in this industry,” East says. “Our success comes from the people we work with, and for that, we’re grateful. They’re like family.”
Blending polished design with natural beauty is a hallmark of Rhoades Builds. From the innovative floor plan to the exquisite attention to detail, the property in Bridle Hill offers a seamless fusion of style, comfort and sophistication. For those who demand the very best in customized modern living, this home is a true masterpiece just waiting to be lived in.
Photos by Ryan Green.

