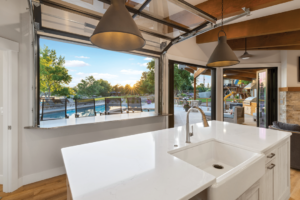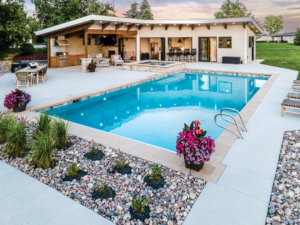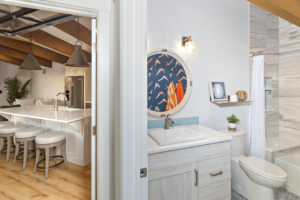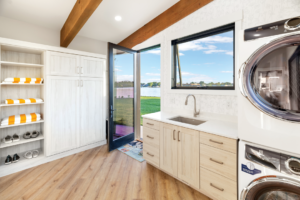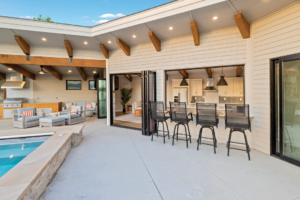By Kira Koldeway
Northern Colorado is known for its abundant sunshine, which makes indoor-outdoor living areas a must. But our summers can also be scorchers, turning backyards into unusable heat sinks. As temps continue to soar, there’s no better way to cool off than with your own swimming pool and pool house.
HighCraft Builders recently designed and built this inviting oasis for a wonderful family in Loveland. The pool house has 720 square feet of interior space, a 320-square-foot covered patio and 230 square feet of valuable storage.
“I love how this relatively small footprint packs a big punch,” says Jill Sanchez, HighCraft design manager. “It’s an inviting space design-wise, but also incredibly functional.”
The contemporary style of the pool house includes a modern shed roof with vaulted ceilings and sturdy timber beams. The interior floorplan consists of a living room, bathroom, mudroom and full kitchen with a walk-in pantry. The kitchen has a coastal flavor, thanks to the light melamine cabinetry, quartz countertops, stainless steel appliances and beautiful tiles in blue hues. The farmhouse-style pendant lights, in an aged zinc finish, add character and contrast to the kitchen.
In addition to seating at the kitchen island, a small overhead garage door opens to the outdoor bar, providing seating for four more guests.
Inside, the full bathroom has floor-to-ceiling neutral tile in the shower and penny tile flooring for added interest. Accent wallpaper—in a retro pattern of women diving in vintage bathing suits and swimming caps—adds whimsy and a welcome pop of color.
“Like the kitchen, we used the same textured melamine cabinetry in the bathroom and mudroom, which adds to the coastal feel,” Sanchez explains.
The mudroom provides cubbies, closets and hooks for guests to store clothes and personal belongings. It also includes a utility sink, stackable washer and dryer and open shelving for easy access to beach towels.
The open floor plan makes the interior living space feel larger, and fully retractable glass doors invite the outside in. Luxury vinyl plank flooring—durable, attractive and waterproof—is a smart choice throughout. The double-sided natural gas fireplace adds warmth and ambiance and can be enjoyed from both the living room and outdoor lounge area.
Outside, the pool house wraps around the swimming pool and built-in hot tub with natural ledgestone surrounding it. In addition to these swimming and soaking spaces, the outdoor activity zones include a sunbathing area, al fresco dining and a shaded (and gated) play area for young children. Beyond the pool, a fire pit and seating area near a private sand beach allows for easy access to the lake.
“I really like the architectural shape of the pool house,” Sanchez says. “Because it wraps around the pool, it creates a welcoming patio space with a sense of privacy. We also positioned the pool house on the lot to take full advantage of those gorgeous lake and mountain views.”
Under the covered patio, the team installed a grilling station with custom cabinetry, a stainless-steel countertop and a range hood to ventilate barbeque smoke. The outdoor lounge area is a comfortable place where guests can relax, watch swimmers and sunsets and cozy up to the fireplace on chilly nights.
“It’s the perfect indoor-outdoor space to host friends and hang out with family,” Sanchez says. “Our team designs and builds living spaces to last a lifetime, and we hope our clients enjoy their new pool and pool house for many years to come.”
Photos by CassiHise Photography



