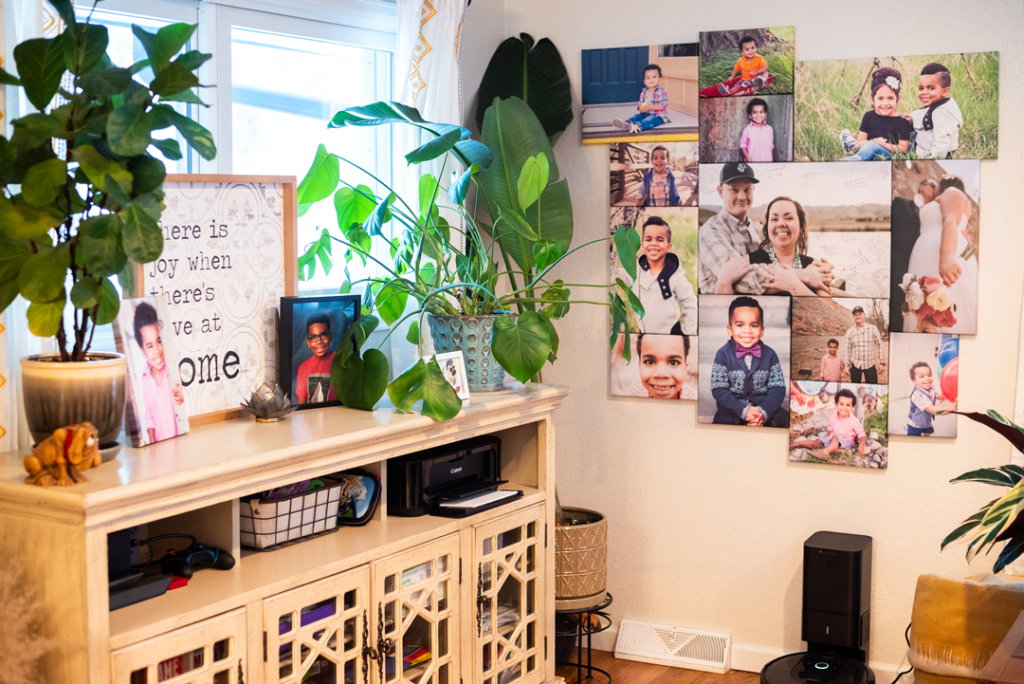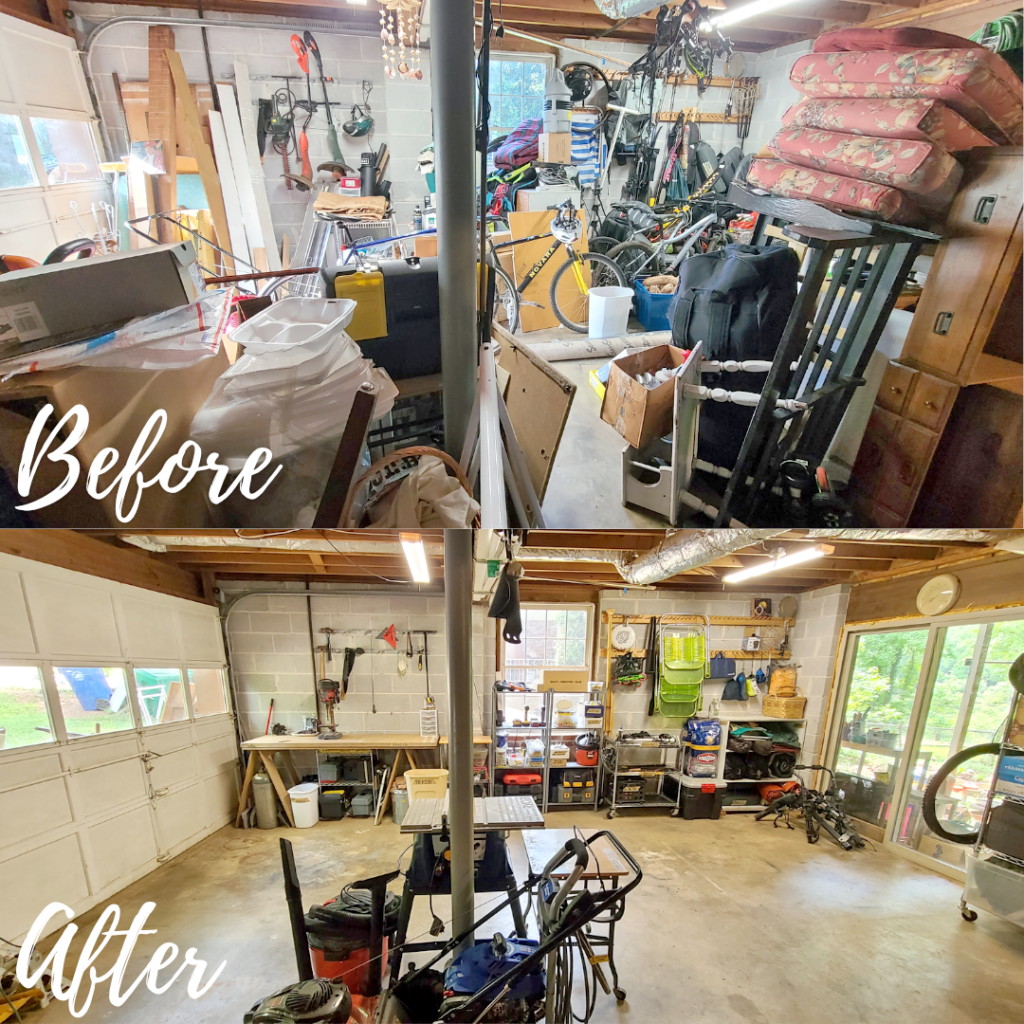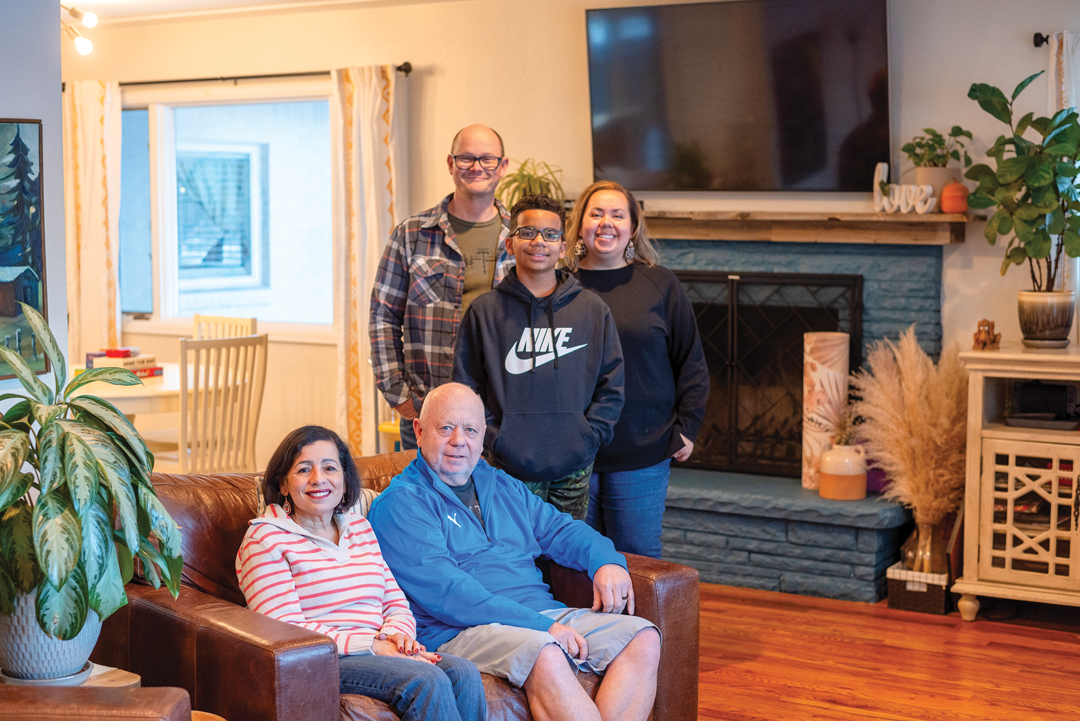Scott and Audrey LaBerge bought a house in Fort Collins with their daughter, Jennifer Holden, and her husband and son, in 2020. It seemed like the surest thing for a sitcom disaster.
Just a gate separates the top floor from the basement, where Scott and Audrey dwell. They can hear everything in that basement—the Holdens have an 11-year-old son and two dogs—and they sometimes get on each other’s nerves, as most families do.
But they’ve made it work with weekly family meetings, a shared hot tub to soothe those scratchy feelings and Scott’s secret weapon.
“Wearing earbuds,” he says, “and playing music.”
According to a 2022 study by Pew Research Center, the number of people living in multigenerational households quadrupled from 1971 to 2021. The biggest population of multigenerational dwellers is young adults ages 25 to 29. A whopping third of that age group now lives in a multigenerational home.
The reasons vary, according to Pew, but a main one is that families living in multigenerational households are more protected against poverty. Most often, families live together for financial reasons—to lower the cost of living, pay off debts or save money, for example—or because a family member is in need of caregiving.

The LaBerge home. Photo by Jordan Secher.
When the LaBerges and Holdens moved in together, Scott had medical issues, and his business had lagged, as did many during the pandemic. Yet it was Jennifer, not Scott, who proposed the idea of her parents selling their condo and her and Ben selling their house.
Their current living situation isn’t as cramped as you might think. The LaBerges’ basement has more square feet than the main floor of their old condo, and they remodeled part of it to add a kitchen to go along with their two bedrooms, three closets, full bathroom and large living area. The group has a shared fund for utilities, maintenance and upgrades.
Scott and Audrey enjoy sharing the hot tub and seeing their grandchild often while taking care to stay out of the Holdens’ daily lives. The two families still enjoy each other’s company enough to vacation together, so their formula must be working.
Organization and communication are musts
If combining households with grown children or your parents has become a reality, begin with a healthy dose of organization and cleanup, says AJ Jackson of Organizing by AJ, a Wellington-based home organizing business serving all of Northern Colorado. “Declutter and decide where storage will go,” she says.
In her line of work, Jackson finds a wealth of different personalities and approaches to organization, cleanliness and style. She says discussing expectations and setting boundaries is a great first step toward a smooth transition when moving in together.
“Communication can make or break the situation,” Jackson says. She adds that if communication is difficult due to opposing organizational styles, it can be helpful to bring in an expert as the mediator. She has been the go-between to help many family members come together on a system of organization they can agree on.
Jackson is a big believer in labeling everything and using notes and reminders to keep people organized. Sticky notes act as reminders for individual responsibilities, and labels help everyone remember where items belong when not in use.
“Labels hold us accountable,” she says. “The eyes see, the brain reads and then the hands do.”

AJ Jackson
Jackson knows this from experience. She lived with her mother for several years as a caretaker, and they had their challenges.
Her mother has celiac disease and needs a gluten-free diet, and Jackson, who has never met a noodle she didn’t like, shared a fridge with her and had to become adept at labeling everything. But the system helped keep them organized and made sure there were no allergy mishaps along the way.
If separate living spaces aren’t an option in the home, Jackson says you don’t have to settle for what the house was made for. A little remodeling, in other words, can transform a big closet into a bathroom or divide large rooms into smaller ones.

A garage AJ Jackson organized.
Of course, always check local building codes before diving into a home remodeling project. Municipalities may have rules against adding a full kitchen to a basement space, for instance, and egress windows must be added to basement bedrooms for safety. There may also be codes against the number of family members in one house, though those have become more lenient.
When construction is out of the realm of possibilities, Jackson recommends room dividers and linear storage to utilize all available space. If someone is messier or doesn’t enjoy the same level of organization as their housemates, let them live in their private spaces as they want, she says. After all, moms shouldn’t be telling their adult children to clean their rooms.
“Personal space is so important,” Jackson says. “As long as the mess is confined to their room, let them have control of it.”
Separate spaces create privacy and mitigate noise
Meredith Parrish, an interior designer based in Fort Collins, has put a lot of thought into how different generations can live together in harmony. She and her fiancé are looking at joining households, which would bring together her 11-year-old son and her partner’s two college-age sons when they come visit.
To accommodate both families, the couple is considering building a home together that includes a separate space for the two grown sons.
“We want them to be able to come stay with us for extended periods of time,” Parrish says.
“People need visual and psychological separate space.”

Meredith Parrish with her fiancé, Drew Koerner, and son, Logan Parrish-Shields.
Their ideal situation would be a home that has a private bedroom and bathroom for the college sons, along with a separate hangout area for them to entertain, possibly with its own private entrance.
The biggest challenge for them is one that is often overlooked: acoustical privacy. Open floor plans often mean that noises can be heard throughout the home.
“People forget about it or don’t think it will be an issue until it is,” Parrish says.
One way to overcome this challenge is to add doors to create private areas or close in stairways leading to basements. Another is adding sound-deadening material between floors in finished homes.
Parrish also suggests working with an interior designer to find ways to transform elements of the home so that they work for the new living arrangement. If aging parents are moving in with adult children, for instance, mobility and safety can be a priority that requires modifications to the home. Designers can find ways to transform seldom-used rooms into appropriate bedrooms on the main level or transform a bathroom to be ADA compliant.
They can also help meld different decor styles into something livable for all the members of the family.
“With a little negotiation and compromise, we can find an aesthetic that is appealing to all,” Parrish says.







