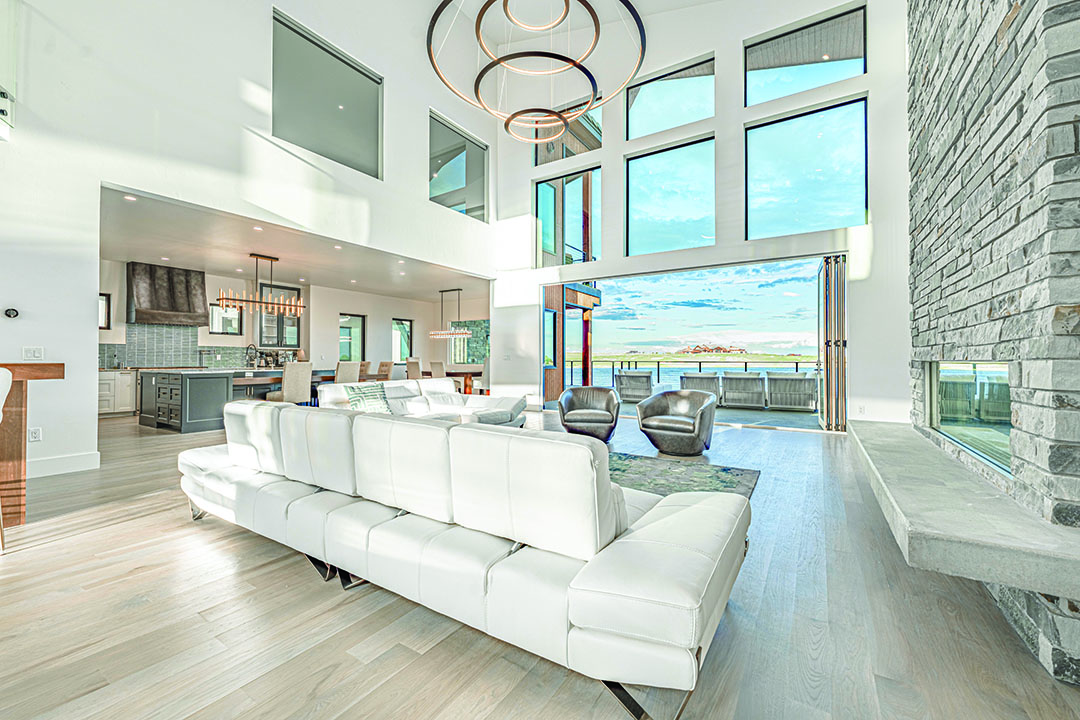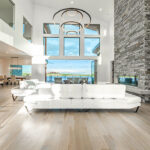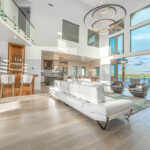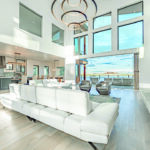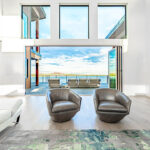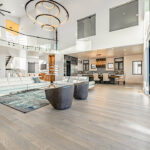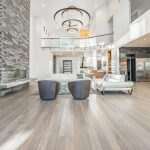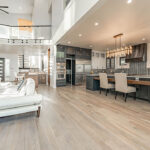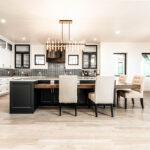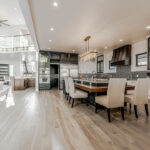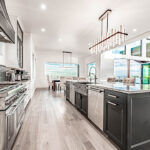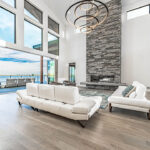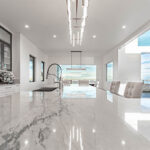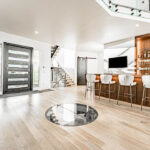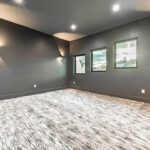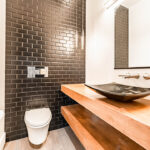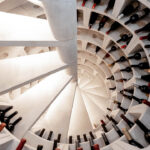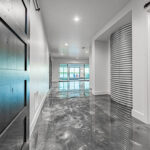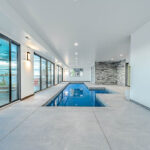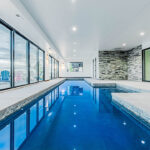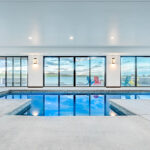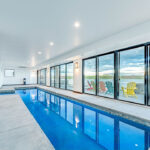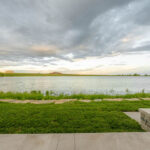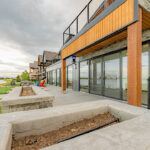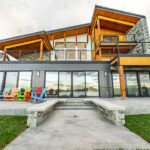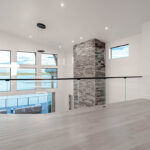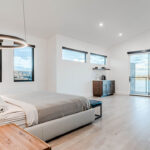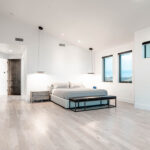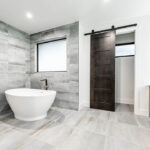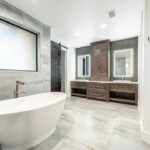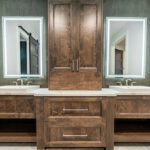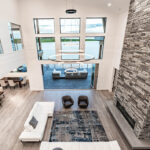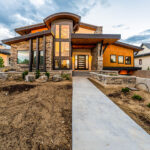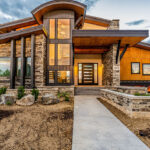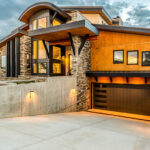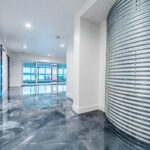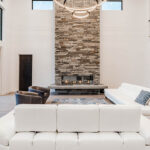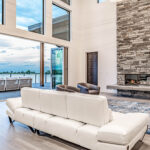– SPONSORED CONTENT –
A client of Quinn Custom Homes decided to downsize after his kids left for college. He was approaching retirement and wanted a home that suited his needs as a golfer, swimmer and dinner party host. He also hoped for waterfront views.
The best way to accomplish this, he decided, was to build a custom home on a lake. He lived in a large house in Niwot and loved many of its features, but in order to incorporate them into his new, smaller space, he’d need help. Lucky for him, he found the perfect builder.
Matthew Proehl, owner of Quinn Custom Homes, brought his 30 years of building experience to the job, but what made him the right fit was his background in commercial construction. He’d worked with steel and glass just as much as he’d worked with wood, and that unique combination was exactly what the homeowner wanted for his new space.
They found a waterfront lot at the Heron Lakes Community in Berthoud and, with the help of Kenney Lee Architecture Group, they got to work.
The home ended up being bigger than they anticipated—7,400 square feet with 27-foot ceilings, four bedrooms and six bathrooms—but this allowed the homeowner to check everything off his list, starting with the driveway.
He didn’t want the garage to dominate the front of the house, so he and Matthew came up with a clever solution: to sink the garage down into the basement with a sloped driveway. They installed a snowmelt system with radiant heat to deice the driveway and entryway in the winter and added retaining walls on both sides of the garage.
“The architectural form work looks like a lot of the big buildings you see in Downtown Denver,” Matthew says. “The structural aspects of the house, and the complexity of it, aren’t typical for a residential build.”
A mountain-coastal mix
The homeowner lived in Los Angeles prior to moving to Colorado in 1995, and he designed the space with lots of glass to give it a light, clean feel. He also wanted to “bring the outside in,” so he mirrored the barrel roof with matching wood above the stairwell and used the same stone wall inside and out. The result is a home that’s mountain modern with different textures and materials that create a rustic yet coastal look.
The handmade Rustica front door pivots open to a massive great room with a six-foot-long commercial fireplace incorporating floor-to-ceiling stonework and a cantilevered concrete hearth. It’s an open space that integrates the kitchen and bar, and on the opposite end, there are LaCantina folding doors that reveal a wide deck overlooking McNeil Reservoir.
The kitchen is outfitted with unique features that remind the homeowner of his time at the beach. A turquoise-hued glass tile backsplash complements the squid-ink blue cabinets, and the dual-level island dips to table height with a floating wood surface. A hidden butler’s pantry provides space for storage and meal prep, so the kitchen can remain a wide-open serving area.
“We did a lot of floating aspects because we didn’t want it to feel heavy,” Matthew says. “There are no vision blocks. We didn’t do any big pillars or beams. There’s a [floating] glass railing going up all three floors with glass panels…you can see straight up through it.”
The glass-paneled railing ascends to a roomy loft with large windows that let in plenty of natural light. Attached is a luxurious bathroom with a spacious double vanity, freestanding tub, linen closet and steam shower with a dual shower head. The vanity is lined with LED lights for a bright, polished look and provides generous storage space.
Wine with a view—and a swim
On the main floor, a full bar is within 15 feet of the front door and has all the fixings to greet guests with a craft cocktail. But the main attraction is the big glass circle on the floor that opens up to a wine cellar with a spiral staircase that descends through hundreds of bottles.
The wine cellar is made of limestone and comes from Spiral Cellars out of the United Kingdom. It’s a passive system that cycles air from the outside in and stays at a crisp 64 degrees. It’s LED-lit, so there’s no heat coming off the lights. The glass is bulletproof: The homeowner has even rolled a refrigerator over it.
At the base of the wine cellar is an epoxy floor that leads to a 40-foot lap pool behind glass walls. The pool deck has its own bathroom and cubbies for guests to store their personal items. The best part? Swimmers get up-close views of the reservoir through the walk-out basement’s three sliding glass doors.
“I wanted to have swimming lanes because I wanted to do laps year-round,” the homeowner says. “That worked out well with the back space of the house. You have access to the fresh air and the sun if you want to sit out on the patio.”
The patio is only 20 feet from the reservoir, making it the perfect place to relax and enjoy a cold drink between swims in the summer. The homeowner is currently working on putting a bar and kitchenette out back to entertain guests during the warm months. The patio will also have a fire table and comfy seating for everyone to gather around as they take in the idyllic waterfront views, with the clubhouse and golf course waiting for them on the other side.
Photos by Ashely R Marketing.

