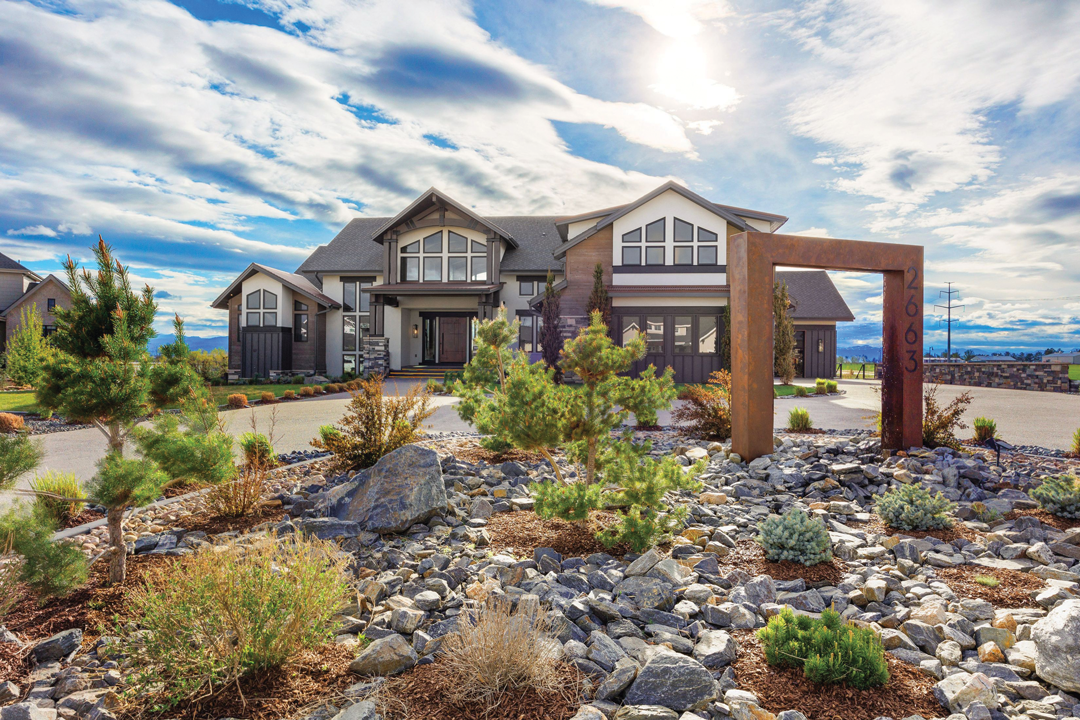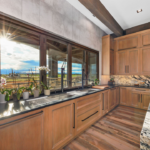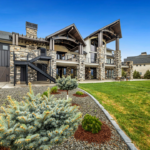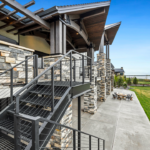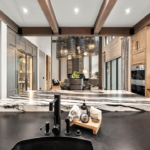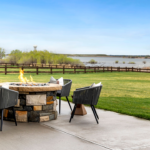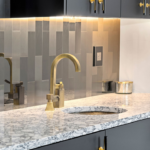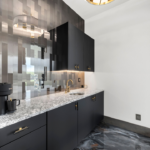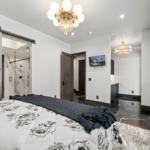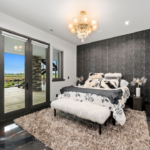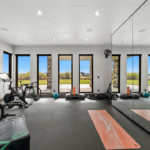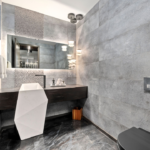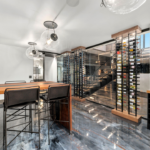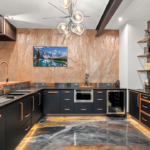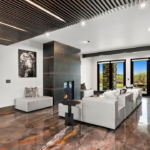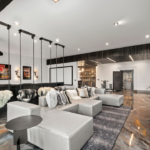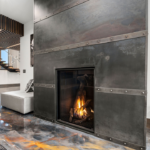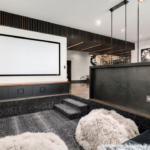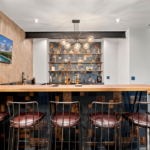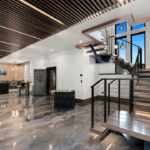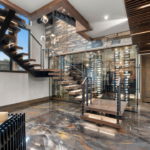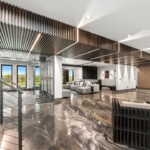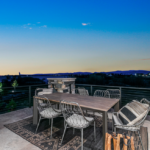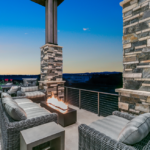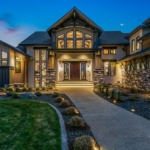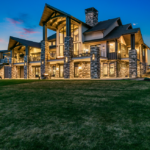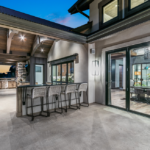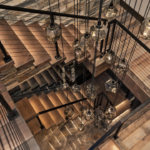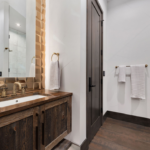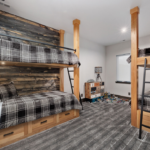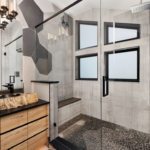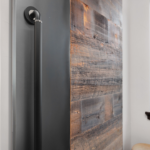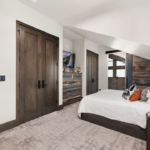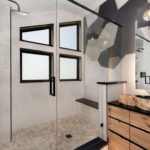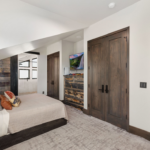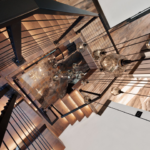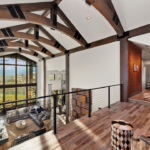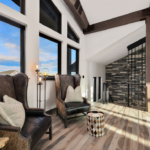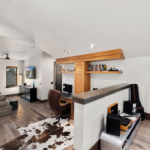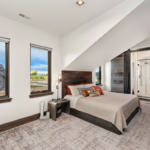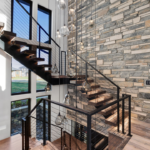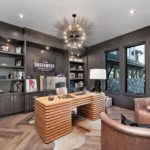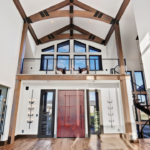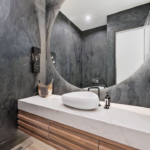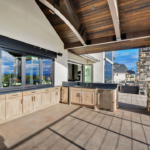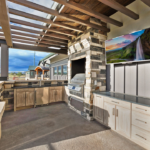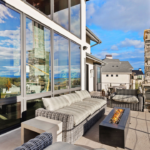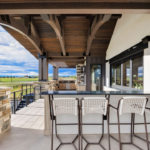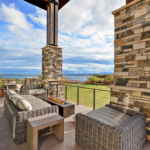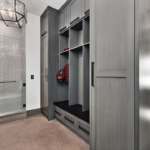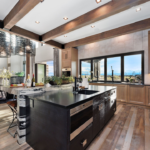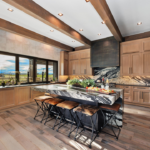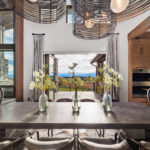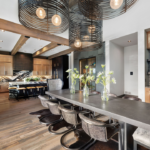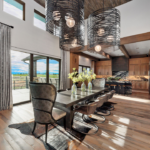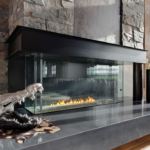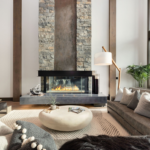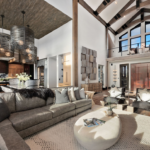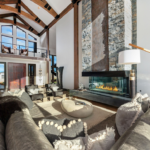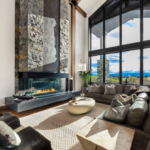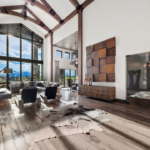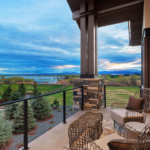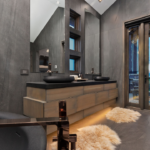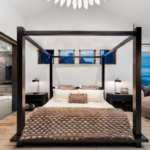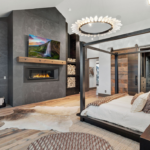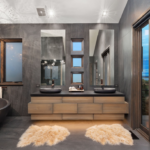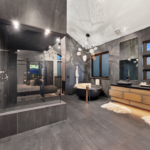—SPONSORED CONTENT—
When Ashley Underwood envisioned her dream home, she and local architectural designer, Paul Esposti, thought of all the ways they could tie in her Wyoming upbringing and her love for classic rock (her favorite band is the hard-hitting and lyrically profound Led Zeppelin). Underwood is known for designing edgy homes throughout Northern Colorado with her business, Rebel Designs. Everything she does is big, daring and carefully curated with custom, high-end finishes, and her Timnath home is no exception.
The 8,614-square-foot home sits on a 1.36-acre lot in the coveted Wildwing development and is the largest waterfront property in the area. The sheer size and expanse of the home is breathtaking even from the curb, with large windows and towering Douglas fir beams that exceed 36 feet inside and out. A rust-colored rain curtain water feature greets you as you approach the massive slab metal door to enter what feels like a luxury mountain lodge, contemporary castle and rebellious rocker’s escape all in one.
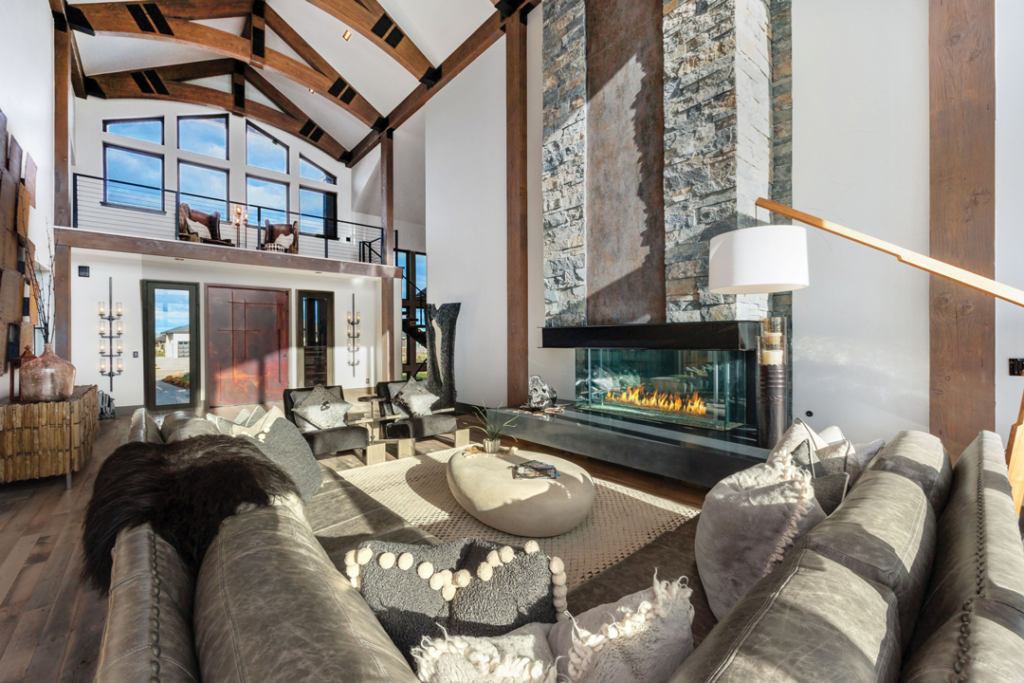
Photography by Boxwood Photos
Luxury lodge living
Upon entering the foyer, the home’s true scale becomes apparent as you take in the Davinci fireplace with Porcelanosa tiles that reach all the way up to the timber frame, hiding centrally controlled speakers. 75-year-old barn wood floors complement the natural colors and rugged stonework throughout the room—a scene that evokes the luxurious feeling of lounging in a high-end hotel lobby in Aspen or Vail, but with a darker side that mimics the raw energy of songs like “Stairway to Heaven” and “Whole Lotta Love.”
Turn around and you’ll take in one of the most unique features of the home: a cascading chandelier suspended above a floating iron staircase that ascends to a spacious seating area above the front door. Underwood calls it the “catwalk.”
“Our guests absolutely love the catwalk,” she says. “It gives them the opportunity to sit and look at the mountain view [through the opposite windows] with the reservoir right there. It’s really spectacular.”
But it’s not just a seating space. The catwalk leads to three bedrooms Underwood designed for her teenage boys, each with their own bathroom. One bedroom has built-in bunk beds with distressed reclaimed wood planks and sleek black ladders, a space that is perfect for sleepovers. In total, the home has five bedrooms and seven bathrooms.
On the main floor, the primary bedroom welcomes you in with a Town and Country fireplace surrounded by Porcelanosa Airslate, a feature that Kelly McBartlett, Realtor with The Group, says keeps the suite nice and warm in the winter.
“It’s a high-output fireplace, so if you get cold, you can turn it on, and within minutes you’re feeling toasty in that huge room,” he says.
Large glass doors lead to a Bridger Steel balcony with water and mountain views, and smaller windows let in natural light above the bed while maintaining privacy. A Wyoming snow fence and patina steel-paneled barn door open up to a massive ensuite bathroom with a black Sophstone double vanity, a steam shower with a bench and a circular, six-foot-wide freestanding tub. The room has spa-like, floor-to-ceiling stone slabs, and the floor stays warm with radiant heating. The primary suite also includes one of three laundry rooms.
“The master bathroom is one of my favorite parts of the home,” Underwood says. “I love the dark colors and the masculine feel they create—It’s very sexy. The faucets and hardware are a beautiful copper rose gold, so that brings in a softer feel, a more feminine touch.”
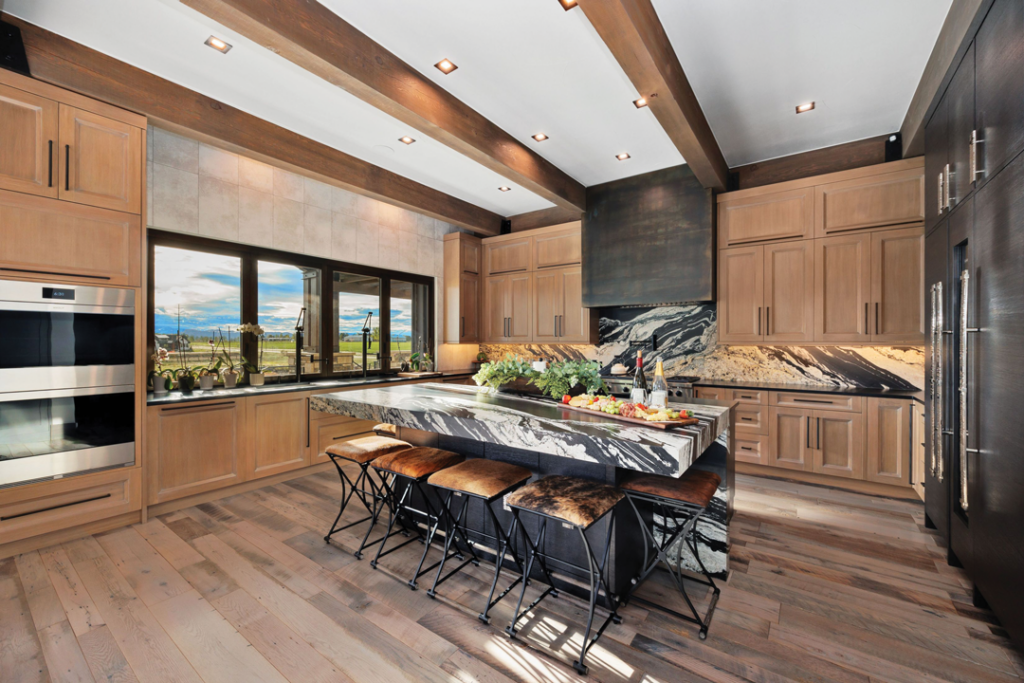
Boxwood Photos
Indoor & outdoor dining
Underwood kept the dining room and kitchen open to create a natural flow from the living room and, on the opposite side, the luxury outdoor kitchen, bar and seating area with a fire pit on the deck. She sees so many homes divided in the living and dining areas, but she wanted hers to have a sense of grandness while remaining purposeful for a family.
The dining area is wide open, with glass doors and high-up windows allowing natural light to fill the room. Above the table are three custom drum lights that are over five feet tall and wide—measurements Underwood took using her height and wingspan. The kitchen is also well-lit, with large windows over the nine-foot-long sink and recessed lighting that highlights the Copacabana honed stone reverse waterfall island and backsplash.
McBartlett admires the beauty and functionality of the kitchen. “The sink has two faucets with spray nozzles and a whole system you can adjust for cutting or rinsing things. If you’re cooking inside and grilling outside, the window over the sink opens to the side so you can pass things directly through to the outdoor entertaining space.”
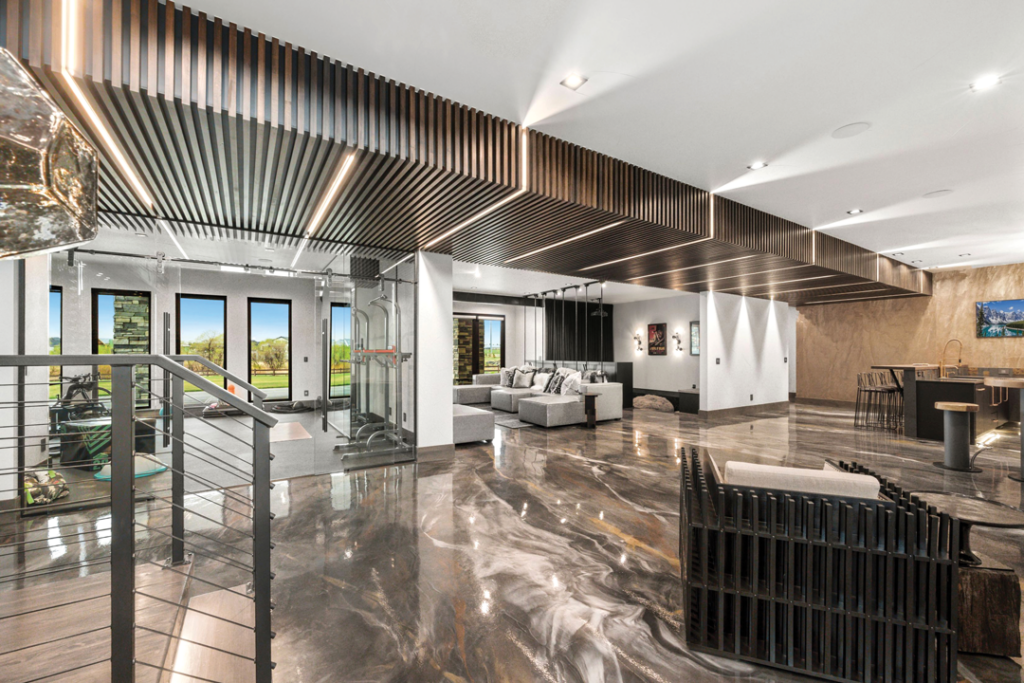
Boxwood Photos
New ways to entertain
The walk-out basement is just as fit for entertaining. Descend the stairs and you’ll enter a 2,461-bottle wine cellar with glass doors, copper and silver epoxy flooring and a natural cooling system that feels like you’ve just stepped into a wine cave with a swanky, speakeasy feel. To maximize the space, Underwood added a beverage fridge, custom cabinets with copper mesh doors and a built-in walnut tasting table with a copper metallic acrylic inlay to match.
“It’s moody with dark colors and copper accents, and the light fixtures add an industrial look,” McBartlett says. “There’s also sound in the wine room, so if you’re playing music through the house, you can enjoy it in there, too.”
The basement living area is wide open yet cozy and features a fireplace, a bar with a custom walnut slab countertop and swing chairs and a sunk-in home theater with blackout curtains, a hidden speaker system and projector. It was all part of Underwood’s vision to have an open space where friends and family can make drinks, pop popcorn, play pool or foosball and watch movies in the same room.
A home gym and safe room add to the multi-use space in the basement. Underwood used glass doors for the gym to maintain the sense of openness and installed floor-to-ceiling windows that look out to the lawn. The gym has a wall-length mirror and commercial-grade rubber floors with plenty of space for different machines and equipment.
A majestic view
From the walk-out basement to the master deck and outdoor kitchen, picturesque views are the backdrop for every moment shared at the Underwood home. The well-maintained lawn is flat, creating the perfect space to play croquet, bocce ball or host backyard football and soccer games. But Underwood’s favorite part is the serene environment created by the natural scenery and wildlife that wander through.
“You have the absolute glass water beneath the mountains, and the sounds of nature,” she says. “We have a great horned owl—he and his wife visit every fall—as well as blue herons, endangered loons and frogs galore. My husband and I grew up on lakes, so for us the nature provides a real sense of home and peacefulness.”
(Boxwood Photos)

Looking to customize the interior of your own home? Visit rebeldesigns.io for more information.

