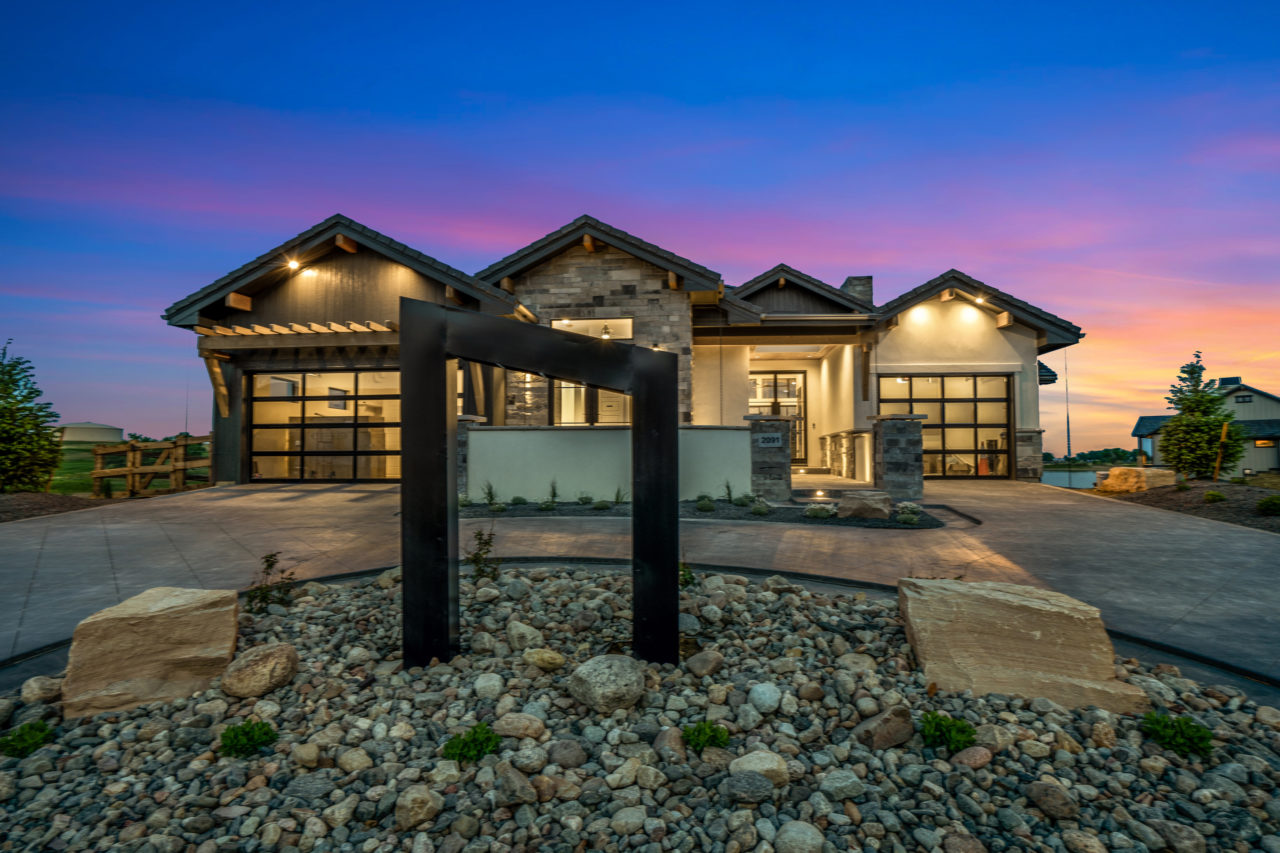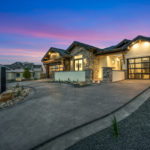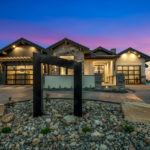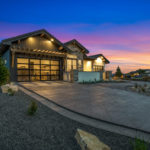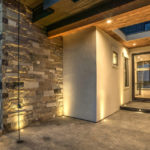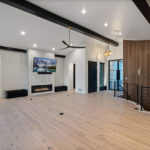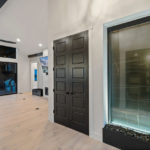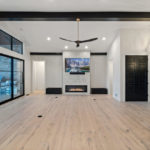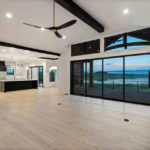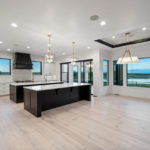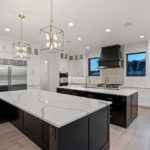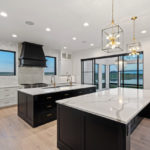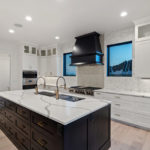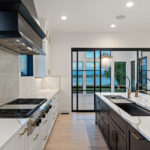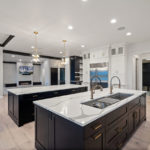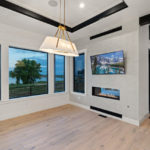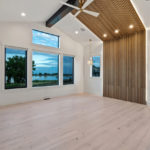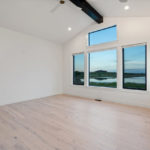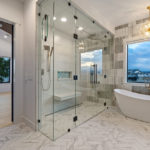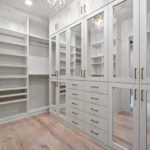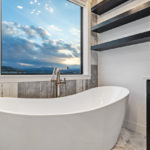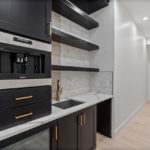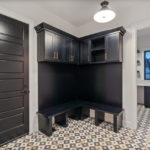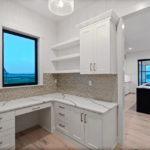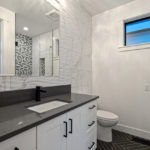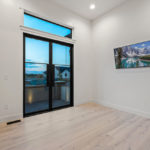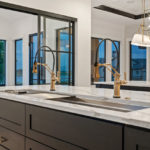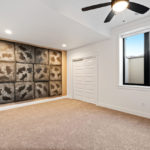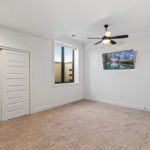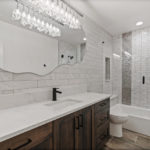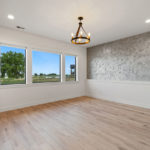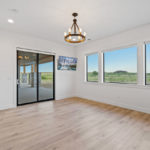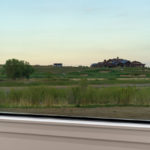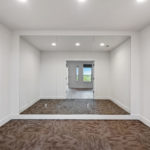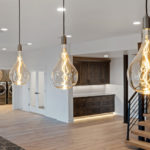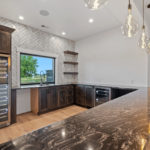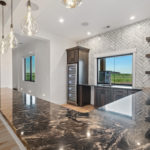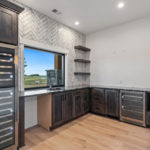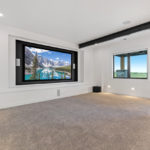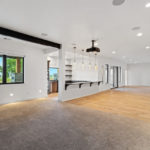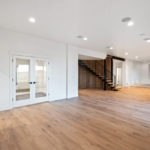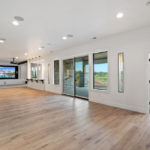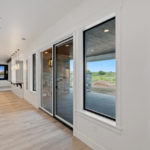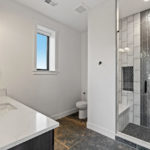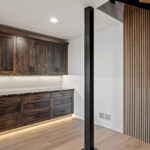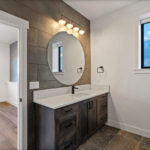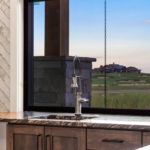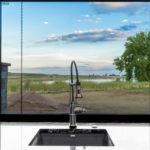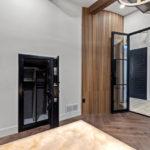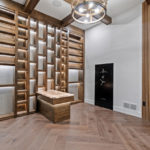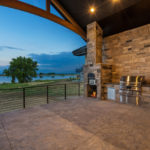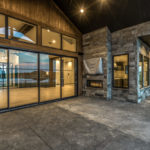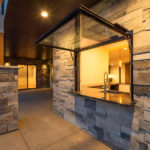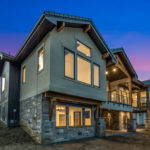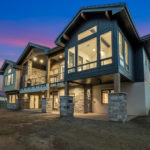By Emily Kemme | Photos by Boxwood Photos –
Colorado hosts countless vistas of mountains, valleys and high plains. One place above the rest in Northern Colorado is nestled on the southwestern edge of the town of Berthoud.
Traversing 856 acres of pristine Front Range property, TPC Colorado’s master-planned golf community at Heron Lakes laces together a championship golf course, freshwater reservoirs with abundant recreational opportunities, a resort-style pool, fitness center and three restaurants located inside the TPC Colorado Clubhouse.
To cap off this unique community, residents get front row views of Longs Peak and Mt. Meeker.
It sounds like just the place for a memorable vacation destination.
Solace Custom Homes, helmed by Michael Janes, built the custom split three car garage house at 2091 Scottsdale Road. This distinct layout not only transforms the exterior elevation, but it also allows for his-and-hers garages: one garage is lined with pink and white epoxy; the other 2-car garage is more masculine, sporting black-and-white highlights. Both garages are equipped with ports for EV charging, which is code in the city of Berthoud.
The home’s exterior is faced in Skyline Gray premium stone from Edward’s Stone, mirroring the soaring granite peaks just outside the back door. Pinkys architectural iron doors throughout the modern mountain home bring light from the natural world inside, providing line of sight views of the lake, mountains and TPC Clubhouse.
Enter the home through nine-foot French doors and walk past the closed-system water fountain. Water features also include a custom steel fountain on the half-circle drive and the homeowners plan to install a large outdoor swimming pool off the lower deck. Landscaping design is by Brett Ludwick of Bloc Landscaping, a neighbor who’s already become fast friends with the couple.
The open concept great room encompasses a radius staircase trimmed with floor-to-ceiling natural oak acoustic slat wall panels in mellow whiskey tones. Custom bench seating by Ashley Underwood with Rebel Designs flanks the floor-to-ceiling slate tiled fireplace and there is oak flooring throughout the main level.
Off the entry is a custom wine and whiskey room with built-in wine racks, a full stone wall, coffered ceilings and under-lit wine shelves. A built-in table topped with transparent granite glows thanks to under-lighting. The tasting room includes a full-size Liberty wall safe.
The home is designed for entertaining, centered on a double-island kitchen and sunroom-dining room where guests can satiate their hunger for the area’s show-stopping views.
A strikingly elegant color palette in black, white and gold continues throughout the home. Those design elements appear in Milarc cabinets fitted with brushed gold hardware, black painted beams and light fixtures in a mix of brushed gold, crystal and glass. All the interior design finishes from tile, carpet, hardwood flooring, and the granite countertops were selected and provided by Park Place Interiors.
Function melds with beauty in the expansive kitchen, with Wolf appliances, including a dual fuel cooktop with brushed gold knobs, a 7-foot stainless steel galley sink equipped with side-by-side brushed gold and matte black faucets, Sub-Zero refrigerator, toe kick and under-cabinet lighting and accessible appliance garages. A white solid quartz countertop with taupe veining and full backsplash with penny round tile accents pulls the palette together with elegance and functionality.
The master retreat has French door access, vaulted-and-beamed ceilings and backlit natural oak acoustic slat wall panel trim behind the bed. The master bath is equipped with heated floors and a zero-threshold shower with French door access to a full glass enclosure that includes a steamer, rain shower head, three body sprays and an additional shower head. The refined elegance continues with standalone Brezo tub illuminated by a Hammerton brushed gold and crystal starburst chandelier.
The entertainment theme in this four-bedroom home extends out to the upper deck and down to the lower level. The main floor stamped concrete deck is equipped with a double-sided fireplace it shares with the breakfast nook. A full stone wall behind the outdoor kitchen includes a pizza oven with freestanding chimney. The lower-level pass-through window above the entertainment room sink provides easy access to the bar from outside.
Forward-thinking design details include built-in speakers and Smart Home technology.
But it’s the small details that create easy living, like custom metal railing equipped with drink holders—there’s no fear that the riveting mountain views or two stunning Halofire torches mounted on the exterior of the patio will send cocktails tumbling off the deck.
The attention to detail and stunning setting come together to make this Colorado home a dreamily exotic retreat.
Photos by Boxwood Photos.

