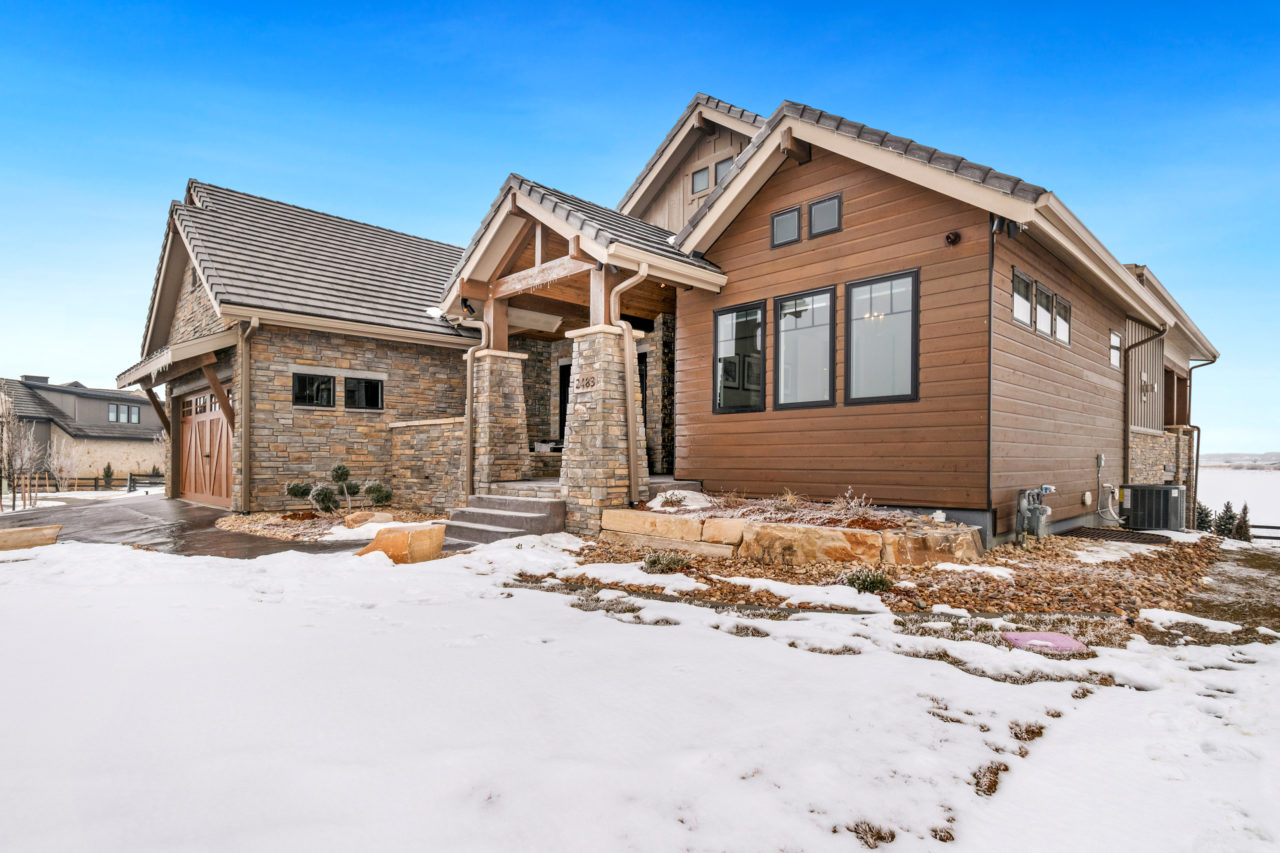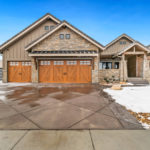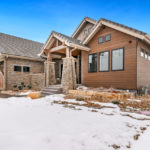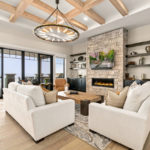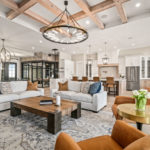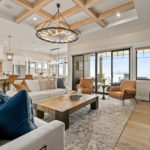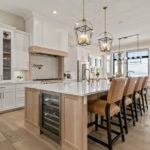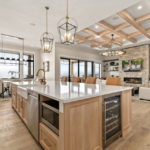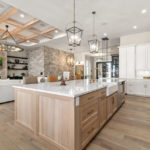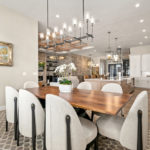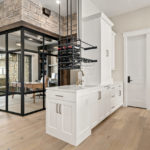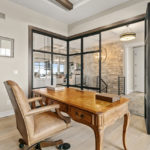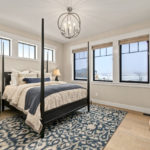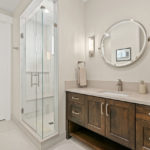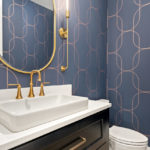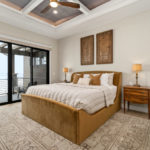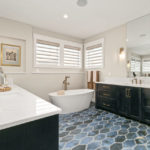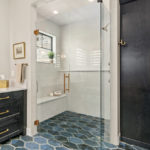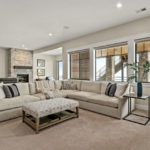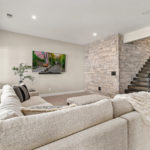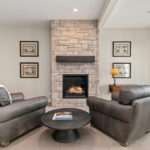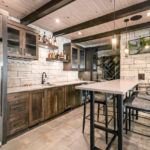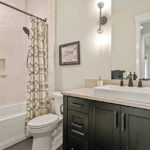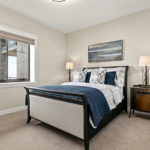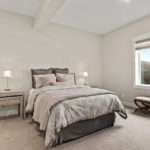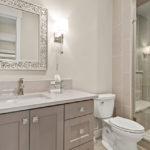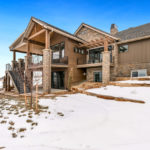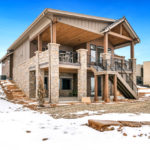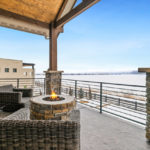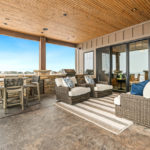By Malini Bartels
Once Judy and Charles Burkett decided to downsize to another state after retirement, there was no hesitating on their quest to build their dream home, something leagues apart from their sprawling country French home in Memphis, Tenn., where they raised two daughters alongside the occasional hosting of Governor’s parties and fundraisers. Now in Northern Colorado, shifting to a modern mountain lifestyle as empty nesters comes with perks, peaks and pure perfection.
Searching for the Right People
August 2020 was a time of immense transition for everyone. For the Burketts, it meant purchasing a scenic lot in Berthoud’s Heron Lakes subdivision and beginning their search for a team that would build their dream retirement home.
“We did extensive research and viewed several homes that were under construction at that time,” recalls Judy Burkett.
Their search led them to Melissa Doherty of Colorado Luxury Homes, who represents Lifestyle Custom Homes (LCH) as their preferred realtor. Melissa pairs buyers with the lot they desire, then introduces them to Ed Rust and the LCH team. Rust has worked as a general contractor since 1990 and founded Lifestyle Custom Homes in 2006.
“When we met Charles and Judy Burkett, we just fell in love with them as people,” recalls Doherty. “It is such a pleasure to work with buyers such as the Burketts. I loved seeing their Colorado home come to life.”
Lifestyle Custom Homes designed the Burketts’ home with careful attention to their lifestyle, which called for a home with clean lines, ample storage and a ranch-style layout with a walkout basement. There are even abundant cozy resting spots throughout the home for Glen, their aging English lab.
Creating the Ultimate Interior
“The Burketts were open to several of my suggestions for the architectural design of their home,” says Rust, “and let me have some fun with the finish details. My interior designer did a wonderful job of helping them select colors and finishes that enhanced the flavor of the home.”
Those suggestions include numerous built-ins to decrease clutter, a walk-in pantry and full wet bar in the basement with an island. This allows the Burkett’s to host family and friends with minimal stress and maintain organized living.
The home boasts four fireplaces (two indoor and two outdoor) and outdoor seating in the front and back of the home. The Burketts enjoy sitting outdoors for a meal or a simple glass of wine. When the couple has the inclination to cook, a state-of-the-art but deceptively rustic looking La Cornue French stove anchors the brightly spacious kitchen with an oversized quartz island. Pull-out drawers make every inch under the counter usable storage.
“Charles has his coffee maker, but it’s hidden behind a cabinet with a pull-out drawer. Hidden, but accessible. That’s what we like,” says Judy.
The Burkett’s wanted their two adult daughters to have their own space when they came to visit with their families. “Even our granddaughter has her own room when we are all here together,” says Judy.
Each room in the home comes with a stunning view. The master shower has a picturesque Colorado vista, while a glass barn door framed in brass sections off the master bath while allowing sunlight to illuminate the bedroom. Bright, well-lit rooms and hallways are important for the homeowners to feel unrestrained.
It’s not just the attention to details within this house that makes it so special; it is the attention to ultimate convenience as well. For instance, the remote power blinds don’t simply supply up and down movement to block the sun, the slats of the scrim shade blinds also provide a muted view of the mountains that the Burketts crave.
Rust implemented multiple unique features throughout the house, making it custom but with a universal appeal. All parties can agree the home office with metal and glass accordion doors is a favorite, creating a workspace for Charles that provides a fishbowl view of the landscape and interior of his home. The doors were custom built with just glass and wrought iron, allowing the “walls” to collapse and disappear as if they never existed.
“It’s a good thing Charles is so organized,” says Judy. “Thank goodness he always has been because you can see everything inside the home office.”
Judy enjoys many aspects of the four-bedroom home, including the open dining room adjacent to the kitchen. She loves entertaining, but when the mood doesn’t strike, the neighborhood offers options outside of home.
“One of my favorite things about living in Heron Lakes is the clubhouse,” she says. The Burketts enjoy their strolls to the clubhouse for restaurants, socialization and even more spectacular views. The incredible offering is just another reason why Charles and Judy enjoy this new Northern Colorado life.
“Living here feels like we’re constantly on vacation,” says Charles with a smile. “We feel so comfortable here and love waking up in our home.”
Photos by Boxwood Photos

