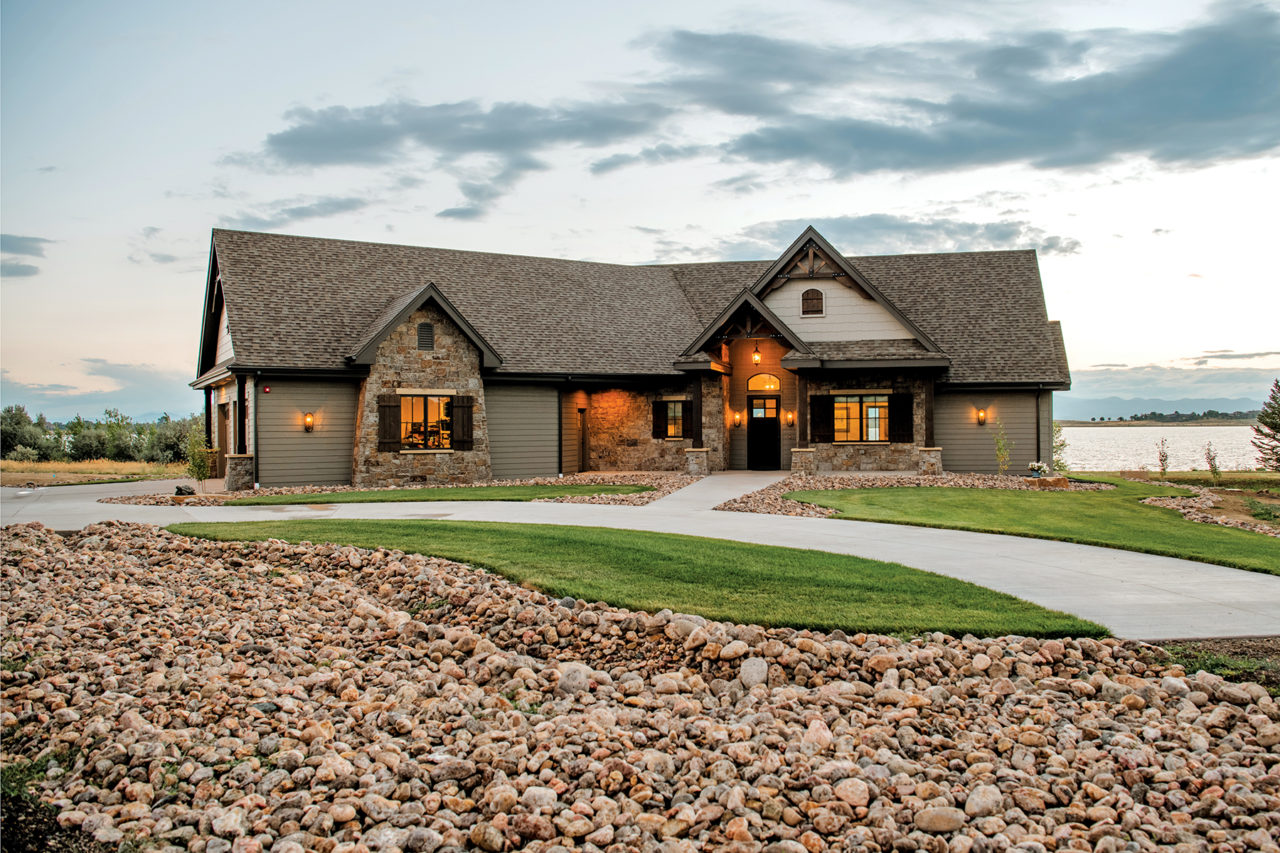By Dawn Duncan | Photos by PHOCO
–sponsored content–
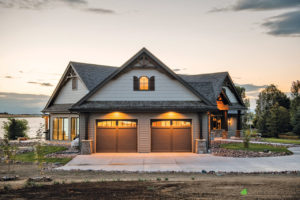 Years ago, the book and movement “The Not So Big House” by Sarah Susanka launched a new mindset among homeowners across the nation. Stemming from her idea of a home being a “blueprint for the way we really live,” Susanka’s idea caught on quickly and the notion of downsizing by choice became popular.
Years ago, the book and movement “The Not So Big House” by Sarah Susanka launched a new mindset among homeowners across the nation. Stemming from her idea of a home being a “blueprint for the way we really live,” Susanka’s idea caught on quickly and the notion of downsizing by choice became popular.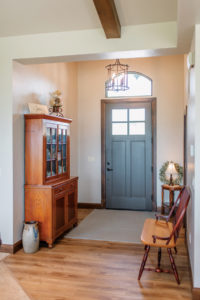
For two local homeowners, moving from their large, custom home nestled on a 20-acre lakefront parcel to a new home represented a big shift to a smaller space. While they loved that 1994 4,000-square-foot home, they decided against the continual upkeep of a large house and outdoor pool, and all the upgrades it would need.
 Instead, they opted for an entirely new route. They went back to the supervisor of their previous home (built by Classic Custom Builders), Lee Barker, an industry veteran since 1976, and his son Alex Barker for their new project. “Lee is humble, honest and has high integrity. Working with him is easy and enjoyable,” the homeowners, who wish to remain anonymous, explained.
Instead, they opted for an entirely new route. They went back to the supervisor of their previous home (built by Classic Custom Builders), Lee Barker, an industry veteran since 1976, and his son Alex Barker for their new project. “Lee is humble, honest and has high integrity. Working with him is easy and enjoyable,” the homeowners, who wish to remain anonymous, explained.
They divided their 20-acre parcel in half, sold their large home and built a new house on the remaining 10-acre parcel next door. Still wanting stellar mountain and lake views and a place for family and friends to gather, they knew the spot was the right one and now it was time to work with Lee and Alex, along with architect Sean Tomlinson of Tomlinson Designs, to bring their vision to reality.
After meticulously curating a collection of design photos and notes during the past few years as they eased into retirement, the homeowners shared numerous inspirations and ideas to set the design in motion.
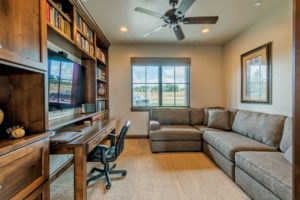
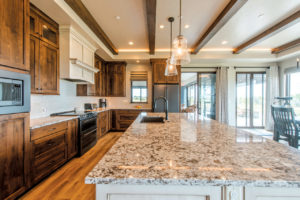 Now, they are happily ensconced in about half the space: a one-bedroom, French Country style, 2,200 square-foot home that includes two ¾ baths, entertaining space on the front and back of the home, and an open concept main area for kitchen, dining and living room. The home also includes a very special feature—a “spool room.” This spa/pool room is enclosed with an in-ground, 9-foot by 16-foot lap pool, complete with resistance training option, an inset hot tub, seating and a unique storage area full of shelving and hooks, hidden by stunning barn doors.
Now, they are happily ensconced in about half the space: a one-bedroom, French Country style, 2,200 square-foot home that includes two ¾ baths, entertaining space on the front and back of the home, and an open concept main area for kitchen, dining and living room. The home also includes a very special feature—a “spool room.” This spa/pool room is enclosed with an in-ground, 9-foot by 16-foot lap pool, complete with resistance training option, an inset hot tub, seating and a unique storage area full of shelving and hooks, hidden by stunning barn doors.
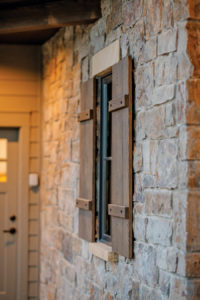
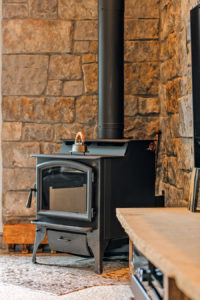 Noting it is a favorite spot on the property, the homeowners use the room daily, starting each day with a pool workout, followed by time in the hot tub. They commented that it is a wonderful way to begin their day, being active as well as relaxed.
Noting it is a favorite spot on the property, the homeowners use the room daily, starting each day with a pool workout, followed by time in the hot tub. They commented that it is a wonderful way to begin their day, being active as well as relaxed.
Although a one-bedroom home is not common, the general idea behind the home is prevalent among many of today’s homeowners who are doing custom builds design that is inspired by two philosophies: create a space to fit your life and less is more. Instead of having excess, even unused space, everything in this home makes sense; it has purpose and has been conscientiously designed. “These homeowners know what they want and this time it was a simple, smaller home,” said Lee.
He remarked that he and Alex have worked extensively with Tomlinson on several builds and that his problem-solving abilities were key when it came to designing the pool area. “That was the biggest challenge on this build,” Lee said.
The homeowners were also impressed by Tomlinson’s keen awareness of his clients’ needs and his ability to work through challenges. “We got our dream home, and we are always impressed by people who are so focused on probing into their customer’s dreams and ideas,” they said. “Tomlinson turns problems into features because he’s able to figure out ways to incorporate what people want.”
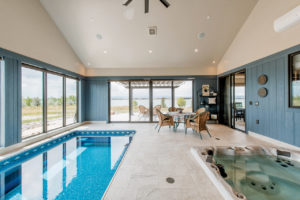 Alex, who has been raised in his father’s business, took the lead on this project. “I am impressed how much actually fit into the size of this house. Stone, exposed beams, the pool room and lots of storage are included,” Alex said.
Alex, who has been raised in his father’s business, took the lead on this project. “I am impressed how much actually fit into the size of this house. Stone, exposed beams, the pool room and lots of storage are included,” Alex said.
“The lot this house sits on is phenomenal. It was wonderful to see the homeowners still have the view and neighborhood they love and be able to have the home that fits their new lifestyle,” his father added.
Now, the new home, which includes two patios, a 12-foot by 12-foot bedroom, multiple closets and a storage room above the garage, among other stylish features, also has high-end finishes. Trading space for cabinets, baseboards, doors and other luxury select finishes, the homeowners agree that they do not miss their previous home.
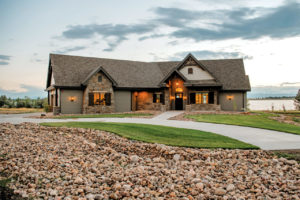 We delved into the way they live day-to-day. From there, focusing on their daily activities—including the desire to have a well-outfitted office, areas to relax and enjoy views, and a space for the pool and hot tub—all came into play,” said Tomlinson.
We delved into the way they live day-to-day. From there, focusing on their daily activities—including the desire to have a well-outfitted office, areas to relax and enjoy views, and a space for the pool and hot tub—all came into play,” said Tomlinson.
The result is a stunning home that is smaller in size, but a spectacular example of thoughtful design and lifestyle pairing that resulted in “a unique home that was fun to design. Every space is used efficiently and built with purpose,” said Tomlinson.

