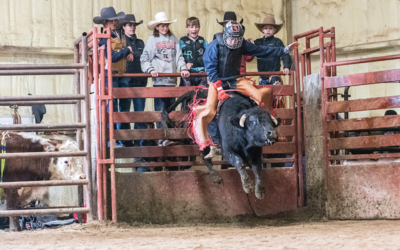By Kristin Owens | Photos by Boxwood Photos
Debbie Hansen knows houses. A real estate agent for 20-plus years, she’s sold over 800 properties. But when it came time to purchase her next home, she was almost at a disadvantage.
“Having seen so many houses, so many features, it takes a lot to WOW me,” she laughs. In the end, she followed the age-old realtor standby—location. The new Heron Lakes subdivision in Berthoud is perfectly placed: mountains, water and rolling hillsides surround custom-built homes.
With a 65,000 sq. ft. clubhouse, including pool, bar and restaurants, Heron Lakes has all the amenities. Add access to reservoirs, trails, boating, and it’s an active Coloradan’s dream come true—all within walking distance. And if that weren’t enough, it boasts one of only 14 TPC golf courses in the country…the only one located in Colorado. Hansen is eager to take up golf again.
The seller’s agent, Tara Moreno from RE/MAX Alliance, says the Heron Lakes development has everything. From single-family homes to low-maintenance villas, it’s a fabulous neighborhood community close to Fort Collins and Loveland. No cookie cutter homes here. Plus, the terrain provides a uniqueness. The change of street elevations adds to each home’s personality and exterior character.
When it comes to a positive custom-home experience, Moreno says the key is “to work with a reputable builder.” And Hansen did just that. She selected Custom On-Site Builders, a company she was already well familiar with. She’d seen their work for years and knew their quality workmanship. Custom On-Site Builders is locally-owned and operated with over 25 years’ experience in custom homes. From their wide portfolio, Hansen chose a single-family ranch style home, which looks like a two-story from the exterior due to its pitched roofs and elevated porches.
With over a dozen existing floor plans to select from, Hansen individualized one to meet her family’s unique needs. She says it’s important to like the floorplan enough so you don’t have to start from scratch. It also saves the builder a lot of time. Her choice fit the lot and flexed for adding an office and more windows for the water views.
“Tweaking is important,” she says, especially when it came to the garage. Just adding another foot enabled boat storage for her husband Nick, and assured his biggest selling point came to fruition–fishing on the reservoirs.
Regarding floor plans, buyers can always bring an original plan as long as it fits the lot. “Buyers want to finesse and personalize their home. Really, no two houses are the same. Removing walls, adding rooms…the builder can (or should) be able to modify,” says Moreno. “It’s critical the builder works with the buyer one-on-one.” And Custom On-Site Builders makes the process seamless: pick your lot, house model and floor plan and it’s a one-time closing; a single transaction so buyers don’t need to close separately on the lot and the home.
Hansen worked with Custom On-Site Builder’s suppliers to make her design ideas a reality. From door knobs to light fixtures, there were lots of decisions. Her biggest design challenge was paint. She wanted everything—trim, walls, ceiling—the same color. She settled on Sherwin Williams’ Creamy (SW 7012) and used varying degrees of saturation. The kitchen cabinets are painted 100%, whereas the walls and ceilings are 50%. (A great design tip!) To keep things simple, she used the same color on the exterior stucco.
Now, three bedrooms, two baths and office space fit comfortably within a spacious 2,600 sq. ft. home on Sugarloaf Road. High ceilings emphasize the airiness. Light-chestnut-stained flooring and wood doors unite all the spaces. A walk-in closet and soaker tub complete the well-appointed master suite. Next to the stone fireplace is a generously-sized dog bed for Bucky, their golden lab. There’s plenty of room for visits from Debbie and Nick’s two grown children. And from every angle in the open living space: a gorgeous water view. The end results? A shiny new, modern home casual enough for their lifestyle.
When asked, Hansen says her favorite features are the expansive outdoor living space and views. Plus, the comfortable and casual vibe. From lot purchase to finished home, the process took 10 months. “It feels like home already,” Hansen says smiling.






