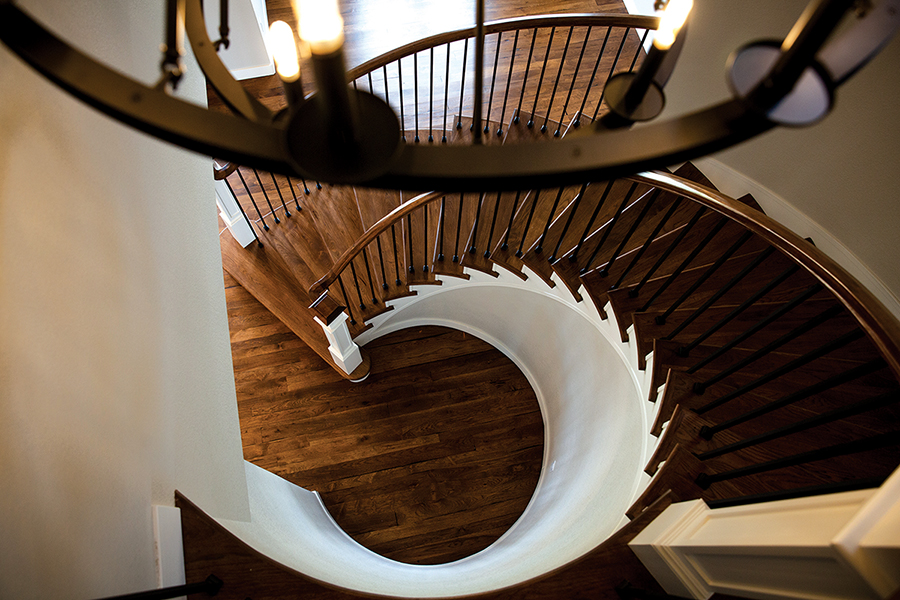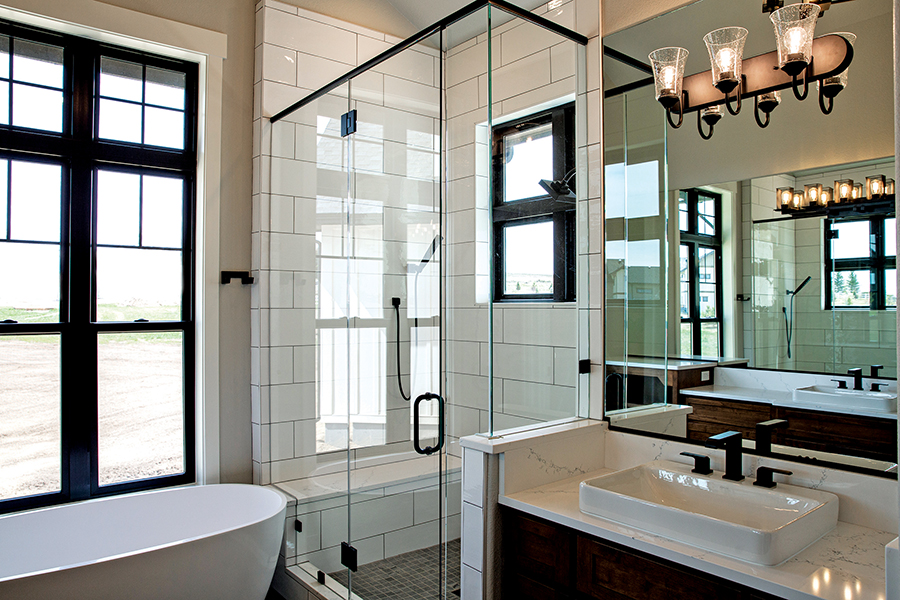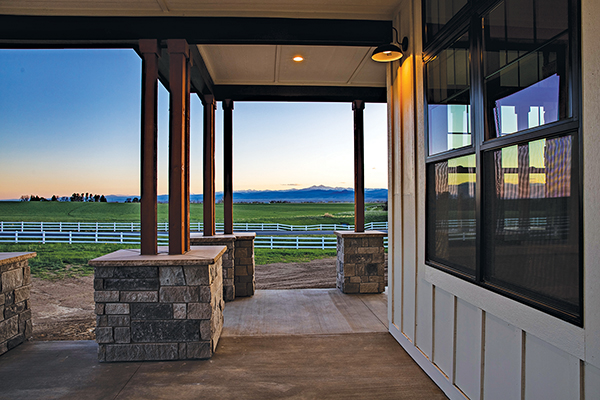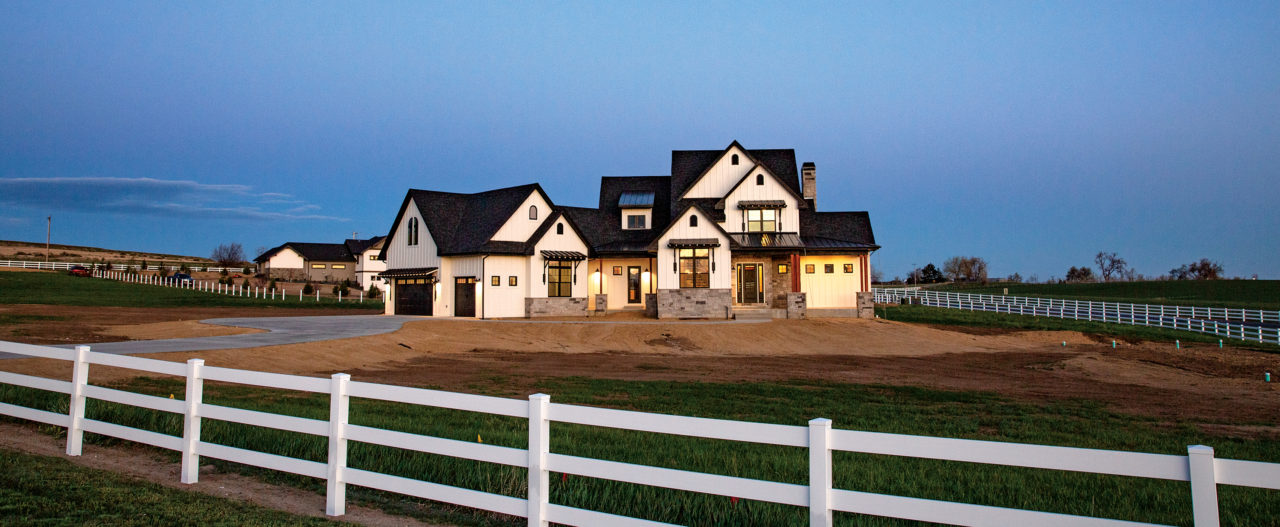By Lynette Chilcoat
Home. The word conjures many images. Inviting. Contemporary. Traditional. Posh. Sensible. In regard to the new custom house built by Savant Homes on Waterford Hill Way in Fort Collins, that theme could be described as “an elegant, casual, country home in classic Colorado style,” according to Kim Strope, co-owner of Savant Homes along with husband, Alan.
Highlights of layout and design
The exterior of the home sets the tone. “The home has a Modern Farmhouse design,” says Strope. “On the exterior, the home features unique roof details: a metal roof with dormers and steep pitches. The exterior look includes board and batten siding throughout, along with wood accents.”
Wrap-around porches are common with the style, and this house is no different, with a slight variance. An informal covered porch graces the front, which becomes more expansive from the side to the rear.
The welcome mat has been laid so now it’s time to step across the threshold to check out the homey yet sophisticated touches.
“On the interior, the layout includes both a dining room and office as you come through the front entry. Attached to the dining room is a butler’s pantry,” says Strope.
The west-facing office boasts mountain views. The house speaks of natural light and flowing geometric patterns. A major amenity exemplifying this concept is a spiral staircase winding upward. The polished hardwood treads and banister weave a sense of fluid connectivity from level to level.
patterns. A major amenity exemplifying this concept is a spiral staircase winding upward. The polished hardwood treads and banister weave a sense of fluid connectivity from level to level.
“The circular staircase is stunning,” says Strope, especially with the high ceilings and statement lighting. “As you enter the home further, the open kitchen and family room are amazing for entertaining. The kitchen has two islands, two sinks and high-end appliances, so it is a chef’s dream.”
There’s also a main oor master bedroom and bath. The pride of both is, according to Strope, “massive windows and vaults.”
“The master bath includes the focal piece of a single standing tub,” adds Strope.
 Upstairs hosts the perfect area for guest rooms, including a bathroom. New meets upscale nostalgic with crisp checkerboard floor tile detail, along with high-ceilinged rooms.
Upstairs hosts the perfect area for guest rooms, including a bathroom. New meets upscale nostalgic with crisp checkerboard floor tile detail, along with high-ceilinged rooms.
An unfinished loft above the garage for future growth lets imagination reign when considering the blank slate possibilities.
“Harnessing country elements with a contemporary spin, this home blends clean lines of both black and white alongside natural elements to create a timeless look that’s bursting with character,” explains Strope.
Tongue-and-groove ceilings in the kitchen, distressed wood finishes and a tumbled brick backsplash in the butler’s pantry all add warmth. White prevails in shaker cabinets, countertops and a backsplash that mixes well with lighting and plumbing fixtures in tones of pearl and obsidian to t the modern farmhouse scheme “to a tee,” adds Strope.
Setting the scene
Waterford Hills is a gated community consisting of only a few homes, all on large lots.
“The house is situated on a spacious three-acre lot with beautiful views of Longs Peak and the Front Range,” says Caleb Bussard, project manager. The original house design was made for a different climate and state, and so, “Savant Homes adapted the design to local codes, requirements and custom requests.”
The neighborhood allows for outbuildings and large garages, a later addition.
 It’s all about the people
It’s all about the people
The structure of a house itself is nothing more than construction materials, and so it’s the symbiotic relationship between the builders and residents, as well as various crews, who strive to make it a sanctuary.
When queried about what they especially enjoyed about this project, Strope responded with a resounding, “The homeowners! A long-time local realtor brought them in to interview with us. We hit it off immediately. They knew what they wanted, and we just needed to help them create and design it.
“Not to say there weren’t challenges, it’s just how you work through them to overcome them,” says Strope.
Bussard expounds. “The second floor is supported by an internal metal beam structure. The roof line was complex and the spiral staircase a challenge. To solve these design problems Savant Homes made a 3D autocad model, as well as had multiple site meetings with the framing contractor.”
And they were building during the cold Colorado winter months. But having good clients to work with helped them to solve all issues.
“They were amazing throughout the whole process,” confirms Strope. “We built exactly the home they dreamed of with the detail, quality and budget they wanted. They plan for it to be their forever home.”
For more information on Savant Homes, visit savanthomesinc.com or call 970.462.5667.

