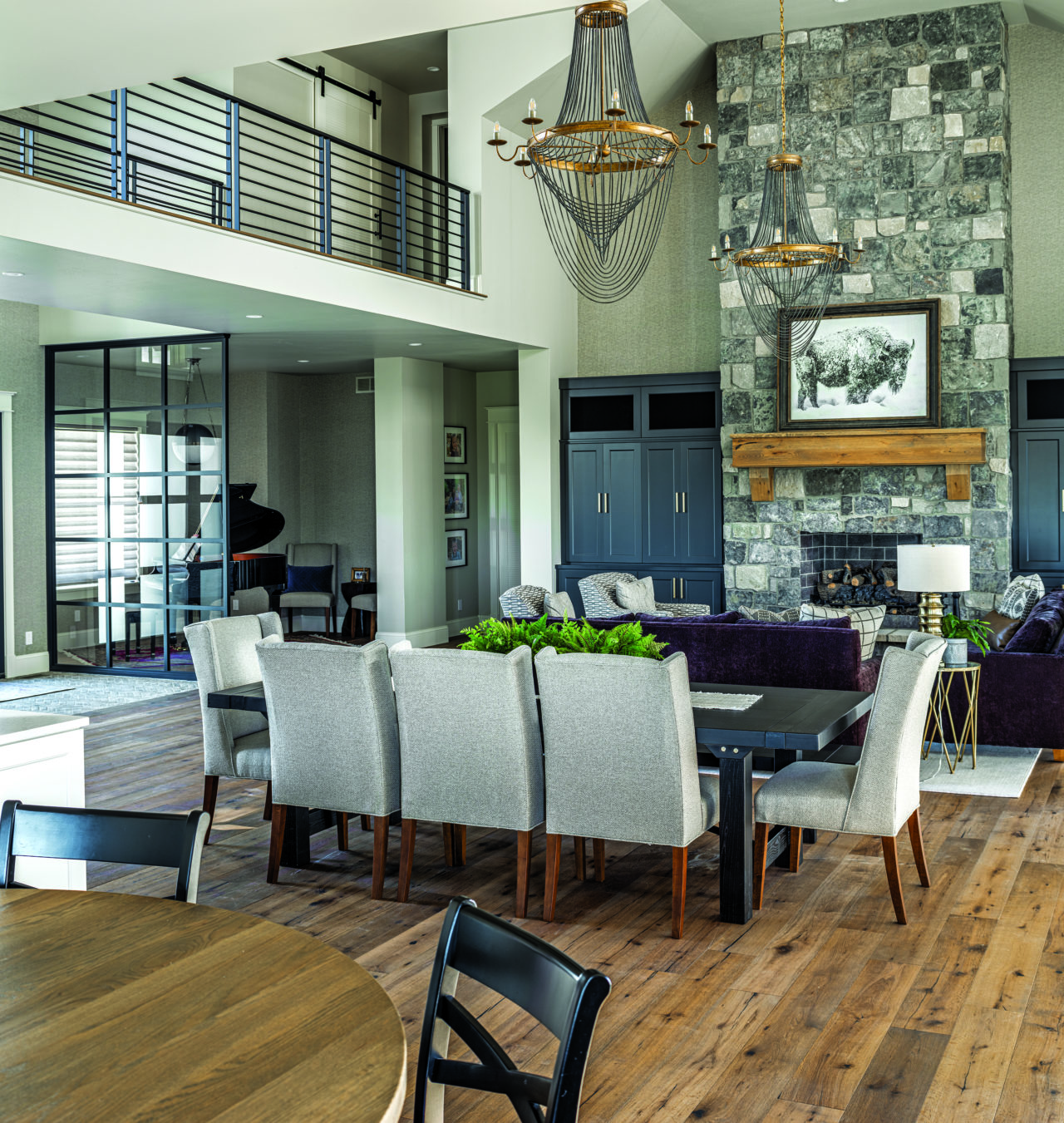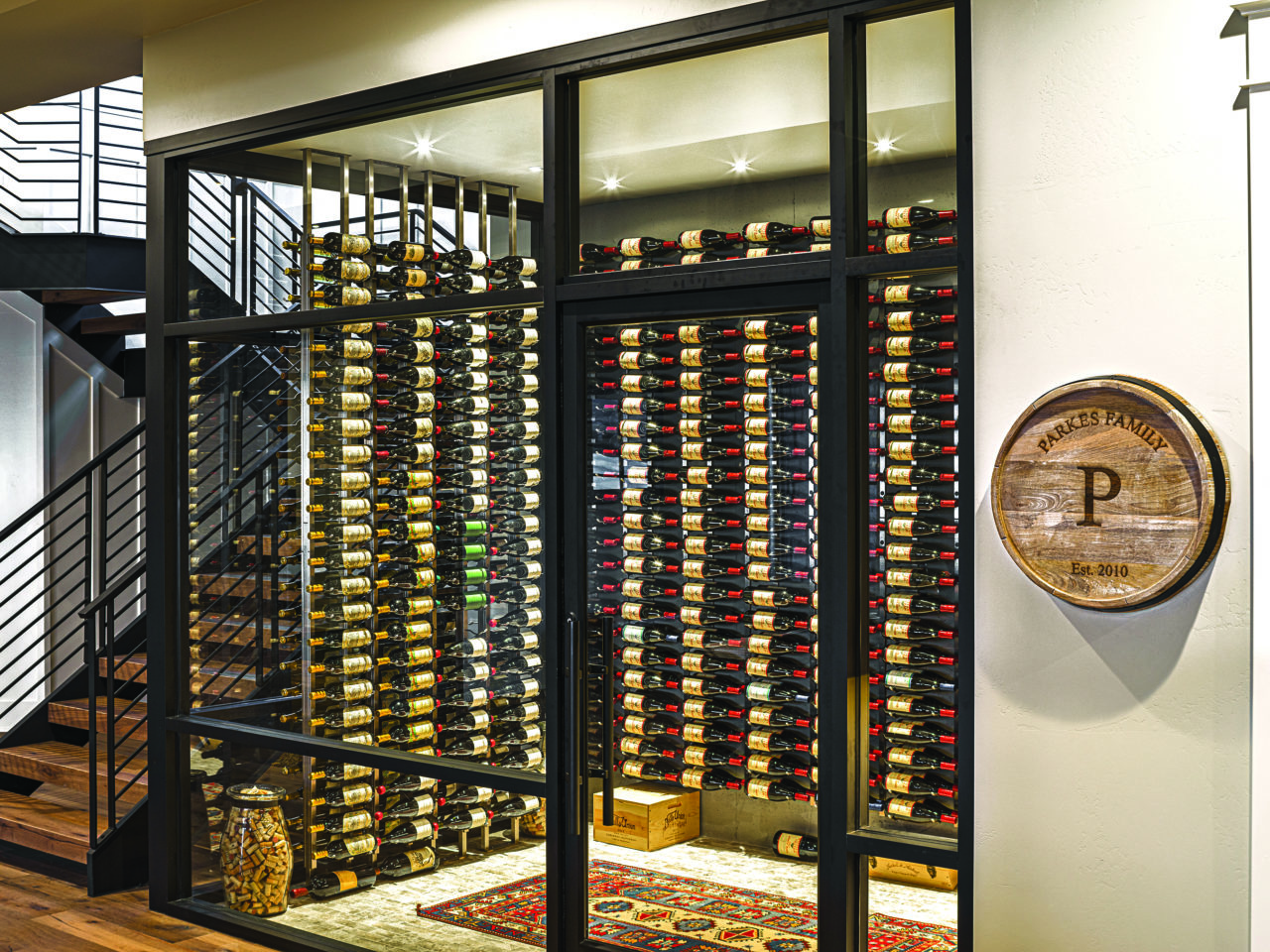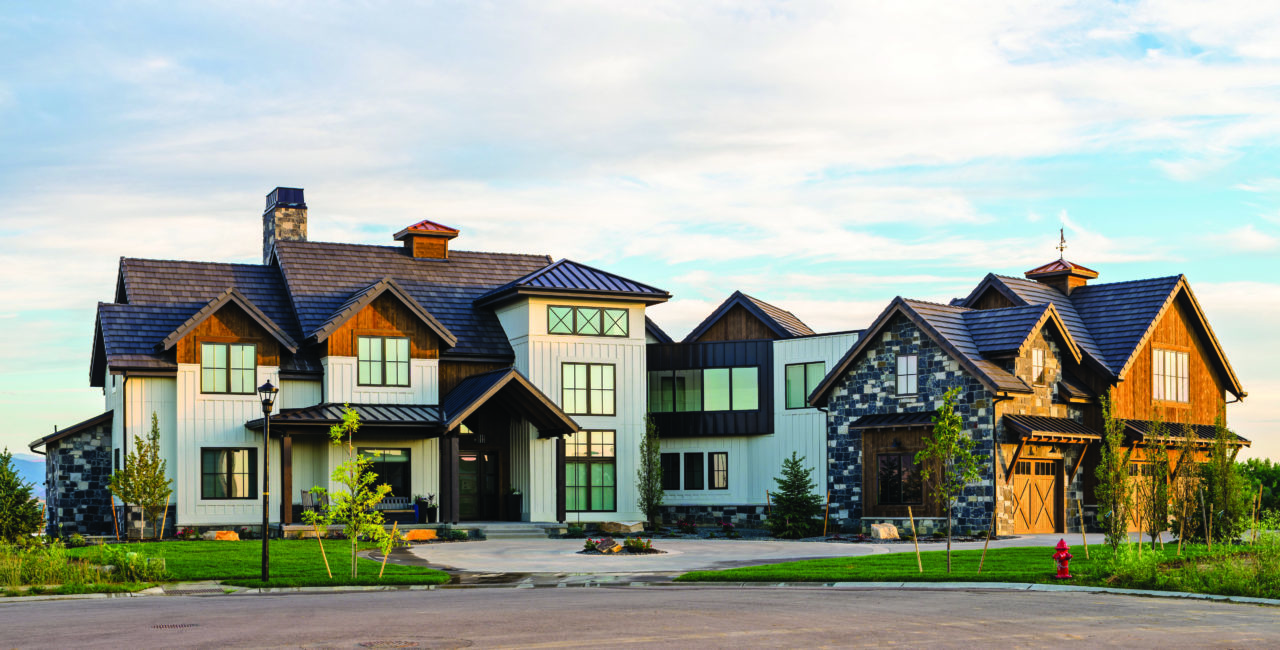By Dawn Duncan
Photos by Warren Diggles | DigglesCreative.com
For Jay Brannen, founder of Brannen Design and Construction, creating the new custom home of Chris and Christine Parkes and their two children at Heron Lakes at TPC Colorado, Berthoud, was a project that stands out in the company’s portfolio.
Adding to the new luxury community that features a world-class golf course, brand new community pool, 25,000 square-foot clubhouse, and boating was fulfilling and rewarding. The Parkes were involved in the design and creation of their new home from start to finish, a project that was completed in one year and finished in early 2020.

“The Parkes and Red Pencil Architecture were fantastic to work with,” Brannen says. “Their involvement and focus helped bring their vision to life and assisted our interior designers, Melissa Brannen and Jenni Fielder, in blending design elements perfectly, all the way from cabinetry to fabrics.”
The home boasts five bedrooms, eight bathrooms and spectacular outdoor living with a kitchen that has been thoughtfully designed to offer ample shade and views of the 10th green to whomever is the chef working the grill. Additionally, the outdoor space features an accordion style pass-through window from the patio kitchen to the indoor cooking area, making grilling and meal service easy. This detail enhances functionality of the gorgeous outdoor living area that seems to stretch endlessly with views over Lonetree Reservoir, as it nestles below towering Longs Peak.
Lead architect Andrew Dratch of Red Pencil Architecture in Longmont and the Brannen team, with project manager Curt Nelson, were able to address client preferences while applying experience and attention to detail that has resulted in a showstopper of a home that is nestled in a luxe community that continues to unfold as homes are added.
“By weaving a thread through different design styles,” Brannen says, “our design team beautifully blended classic and Colorado farmhouse elements, along with modern aesthetic.” The home’s transitional design lends itself to high function and efficient living for relaxation, dining and entertainment, and family activities. High ceilings, a staircase that hides its supports in order to offer clear views and a more open look, and an abundance of large windows around the home bring the two stories together in a testament to careful, conscientious planning and quality craftsmanship.
“The views from this lot are endless and, as you can imagine, the challenge lies in taking advantage of every view from every room,” says Dratch of the architectural design. “Four-sided architecture is extremely important to us with every project, but this home in particular is on display from within the Heron Lakes community, from the golf course and from boaters on Lonetree Reservoir.”

Another finer detail of the home is the office area. Parkes travels extensively for his job and wanted a way to work from home but away from the main living portion of the house. Seeking privacy, space and functional layout, the home features a commuter walkway to the “corner” office, detailed with wainscot. Not only is the office separate from the main dwelling space, it has its own viewing deck. The office also includes a dumbwaiter that transports Parkes’ luggage and product samples down to the garage, making packing for DIA easier and faster.
“It was very important for the homeowner’s office to be perfectly situated overlooking the 10th green and fairway,” says Dratch, “and the design of the covered balcony was loosely inspired by periscopes that were once commonly used by spectators during professional golf tournaments.”
Seeing his clients living in their new home is the ultimate reward for Brannen. “Watching the family experience their house and see all of their ideas come to life is incredible,” he says. “This is a client-centric business and seeing their excitement is what gets me up in the morning.”
For Brannen and his team, the Parkes were a joy to work with and are testament to the importance of client involvement and communication in creating the home of their dreams. “This all came together really well,” Brannen added. “We are all proud of this home and so are the clients, which is what this is all about.”
Brannen Design and Construction was founded in 1998 by husband/wife team Jay and Melissa Brannen and currently has seven employees. The company is based in Fort Collins and has been a premier builder throughout Northern Colorado for over two decades, including homes in desirable communities such as Heron Lakes, Harmony Golf Club, Fossil Lake Ranch and many other developments throughout the region.

For more information, contact Brannen Design and Construction at 970.988.0238 or visit BrannenHomes.com.

