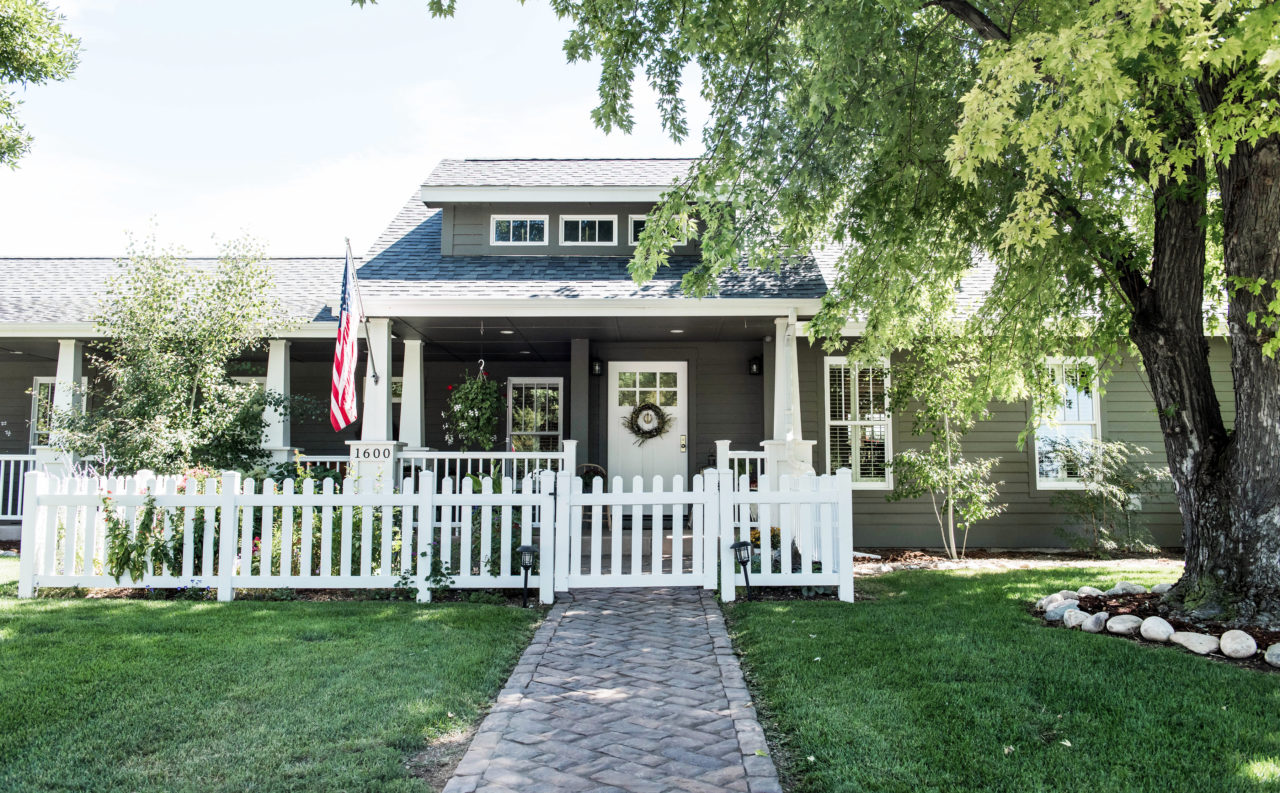by Brad Shannon | photos by Kelli Kroneberger
You may have heard the phrase “eat your own dog food,” in reference to using your own product or service. For the craftsman-style masterpiece you’ll find on Meadowaire Drive just east of Fort Collins, Rick Splittgerber of Splittgerber Professional Builders did just that. The result is more of a gourmet meal at a Michelin-star-awarded fine dining establishment than kibble.
“We had a one-acre parcel east of I-25, just off Prospect, that was a rental property for 10 years,” Splittgerber recalled. “It was a 1,500-square-foot ranch with no basement. We kept horses there.”
Splittgerber and his wife had been living in Estes Park for four years when the first of their grandchildren arrived, and they felt drawn to come back to town from the mountains to be closer to family.
“We decided to renovate – to rebuild, really – that rental, and we live there now,” he said. “It’s definitely a downsize for us from the past, but we did add on 800 to 900 square feet.”
His description of the “basic” three-bedroom ranch they had to work with is accurate, perhaps generous. The renovation and addition gave them a sunroom and laundry room, along with a garage. They created two larger bedrooms and went with an open floorplan that he described as “better meeting our lifestyle” than the dated, traditional layout they started with.
When it comes to even the most modest starter homes, the goal and hope is that yours has “good bones,” a well-built structure that you can work with, rather than tear down and start over. As the Splittgerber team started work, it became clear that was not the case here.
The home, one of the first built in its subdivision, was constructed in the late 1950s or early 1960s – and, it seems, not all that well. “It had wood floors throughout, and we tried to save what we could,” Splittgerber said. “But it might have been smarter to just start over. During demolition, we saw it was not built as well as we thought. We removed the ceiling drywall, and the walls started falling in. We had to do a lot to make things right.”
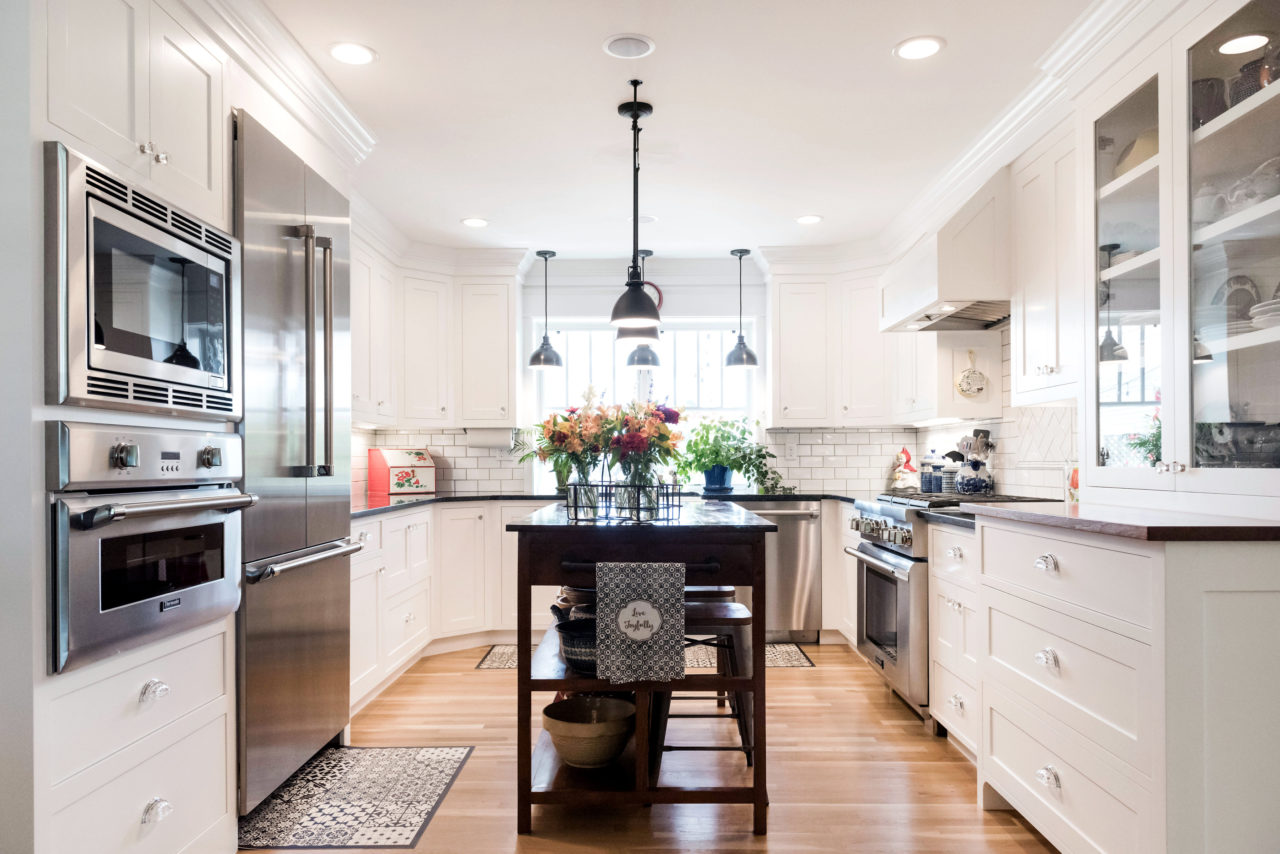
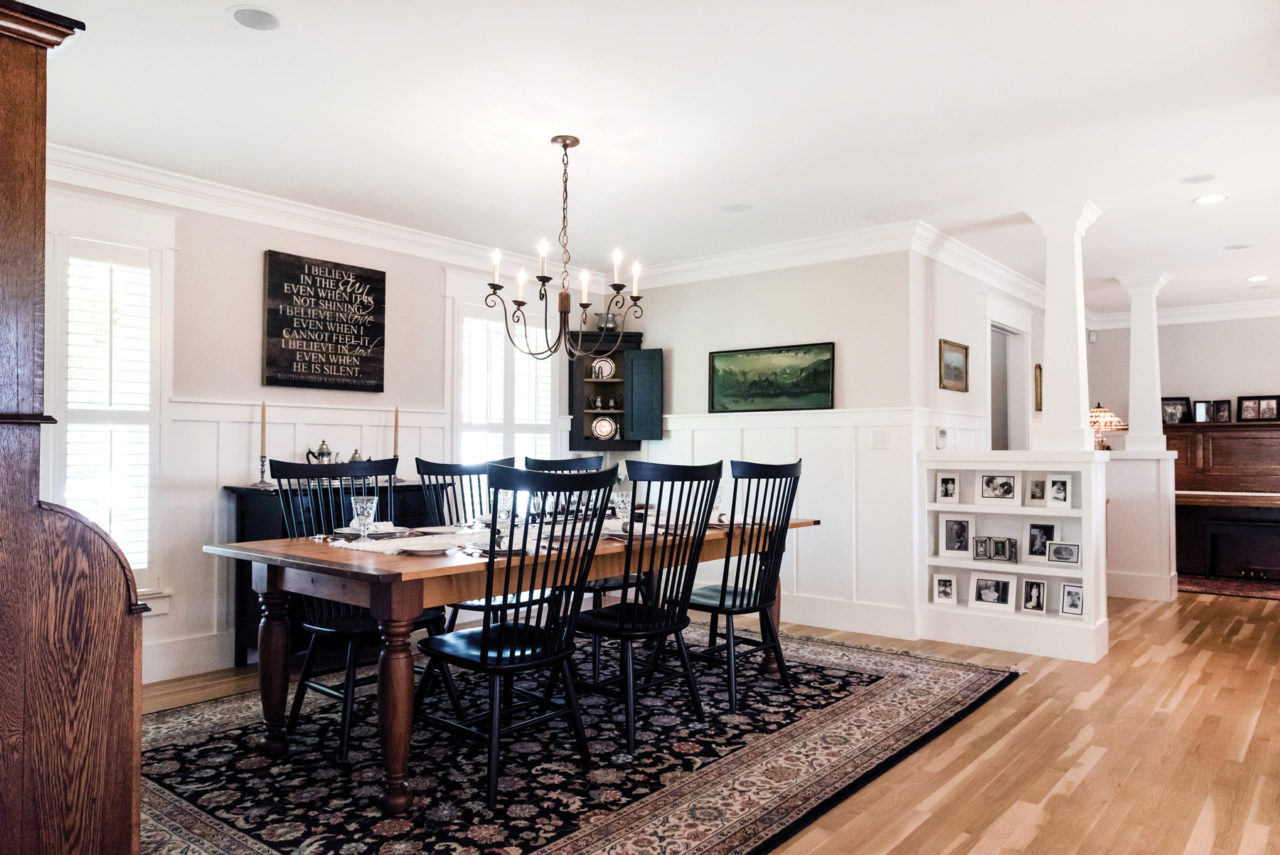
A look at the finished product shows they did make it right. The Craftsman-style tapered columns inside and out set the tone from the street and carry it through as you enter. With more room, more amenities, a new floorplan, all new windows and doors, walls upgraded to 2×6 construction, large porch and white picket fencing, dormers, built-in bookcases, wood floors throughout (some salvaged and some new) and high-quality foam insulation, the Splittgerber home is gorgeous, warm, light, airy, very efficient and, above all, livable.
Splittgerber describes the home as “more traditional,” with Craftsman-style features throughout, expressed in details big and small. With painted trim, custom cabinets from John Jesser of Laporte, and more, everywhere your eye lands there is more to take in.
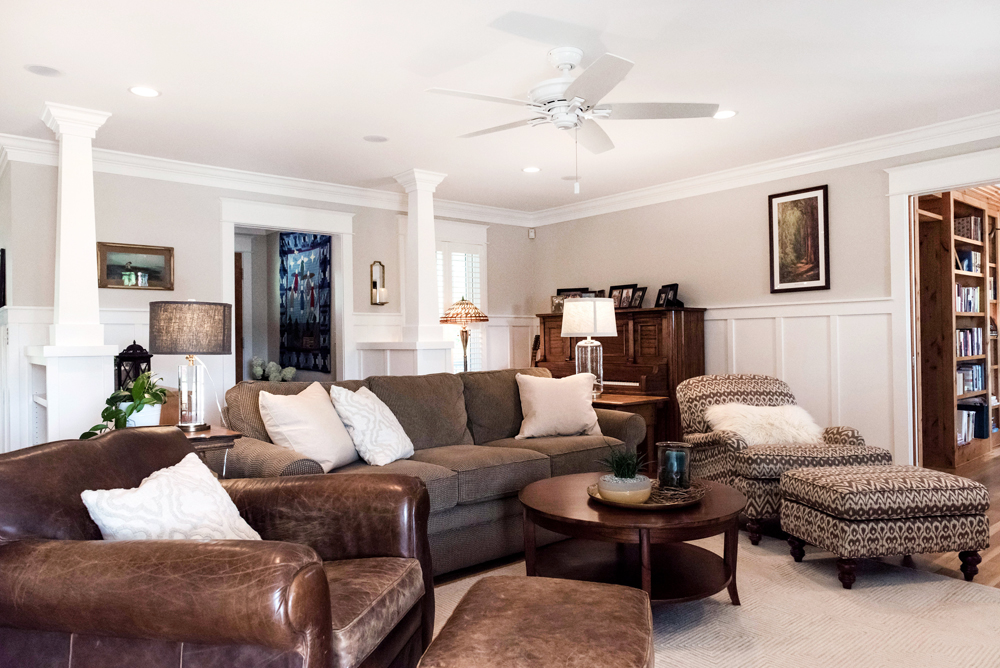
The Splittgerber home is
gorgeous, warm, light, airy, very efficient and, above all, livable.
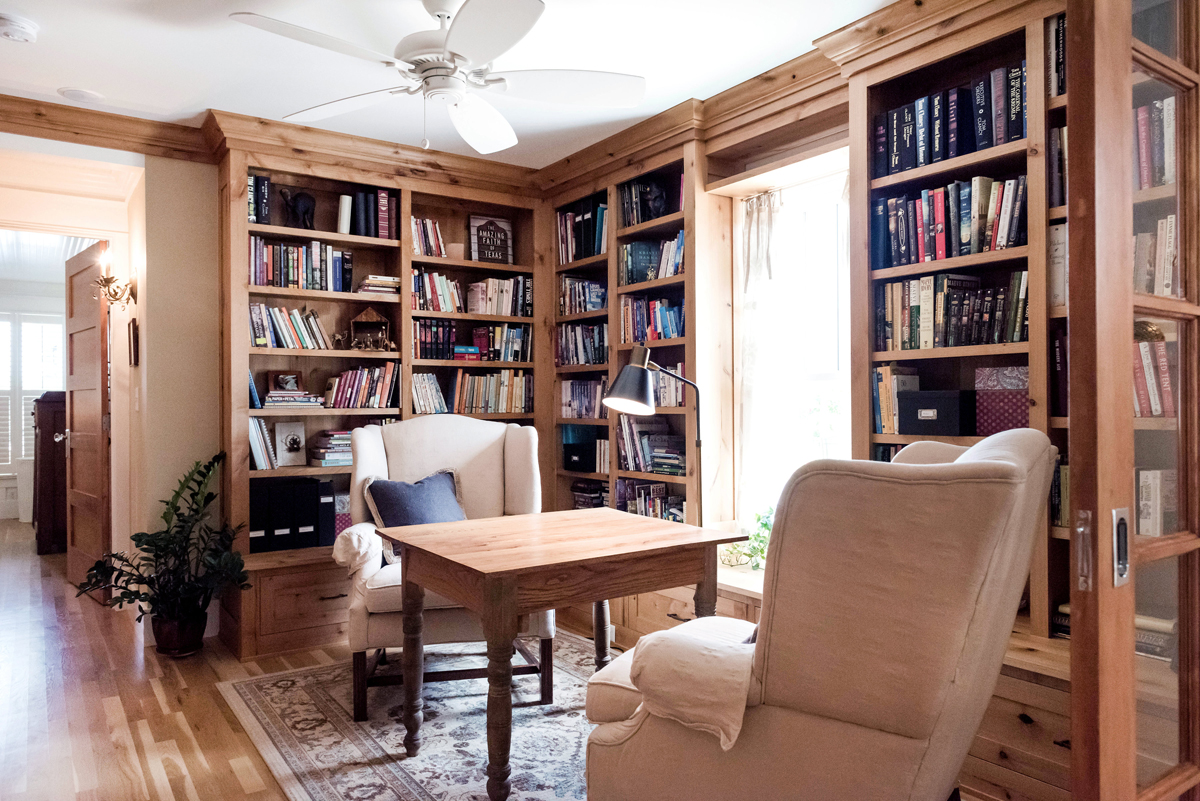
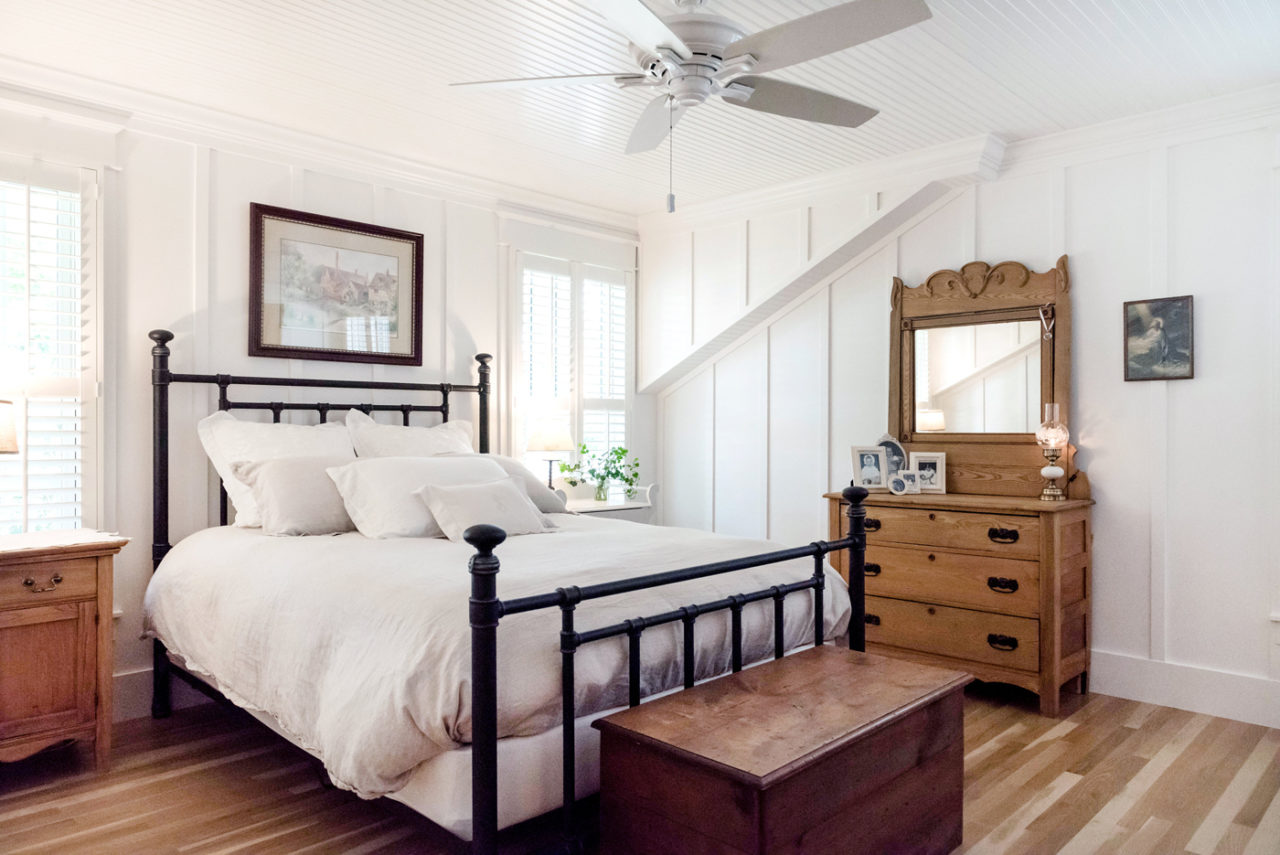
Both the home and the work involved, as well as the timeline, reveal this was a labor of love, as are all the projects the Splittgerber team takes on. “We started in 2013, and with the flood that fall, we were trying to move back down while the Big Thompson Canyon was closed,” he said. “It took us eight or nine months to finish, as a secondary project, since we also had client work as a priority.”
After buying the property in 2002 in the low $200,000s, the Splittgerbers invested about $300,000 more to make this home. They also made over a metal barn on site used for an office, shop and storing tools, with wood siding to better match the home and neighborhood.
“We’re happy to be here, and I think it will probably be our last home,” Splittgerber said. “My wife wants to stay put, we have easy access to town and the interstate, we’re close to family and grandkids, and we have everything we need here.”
There’s no dog chow here, just a traditional-style home that feels like a hearty home-cooked meal, with plenty of quality crafted carpentry details as eye candy for dessert, everywhere you look.
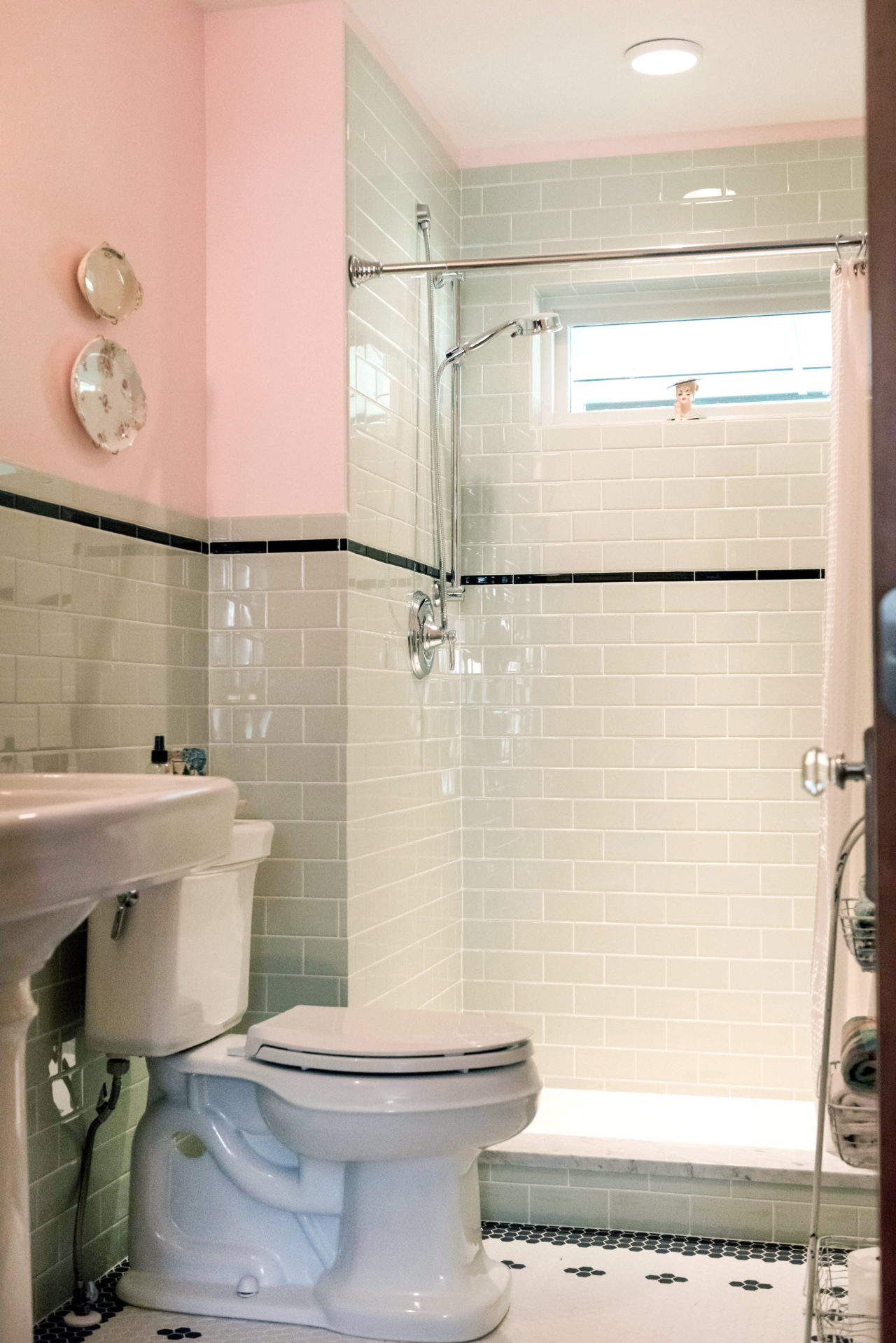
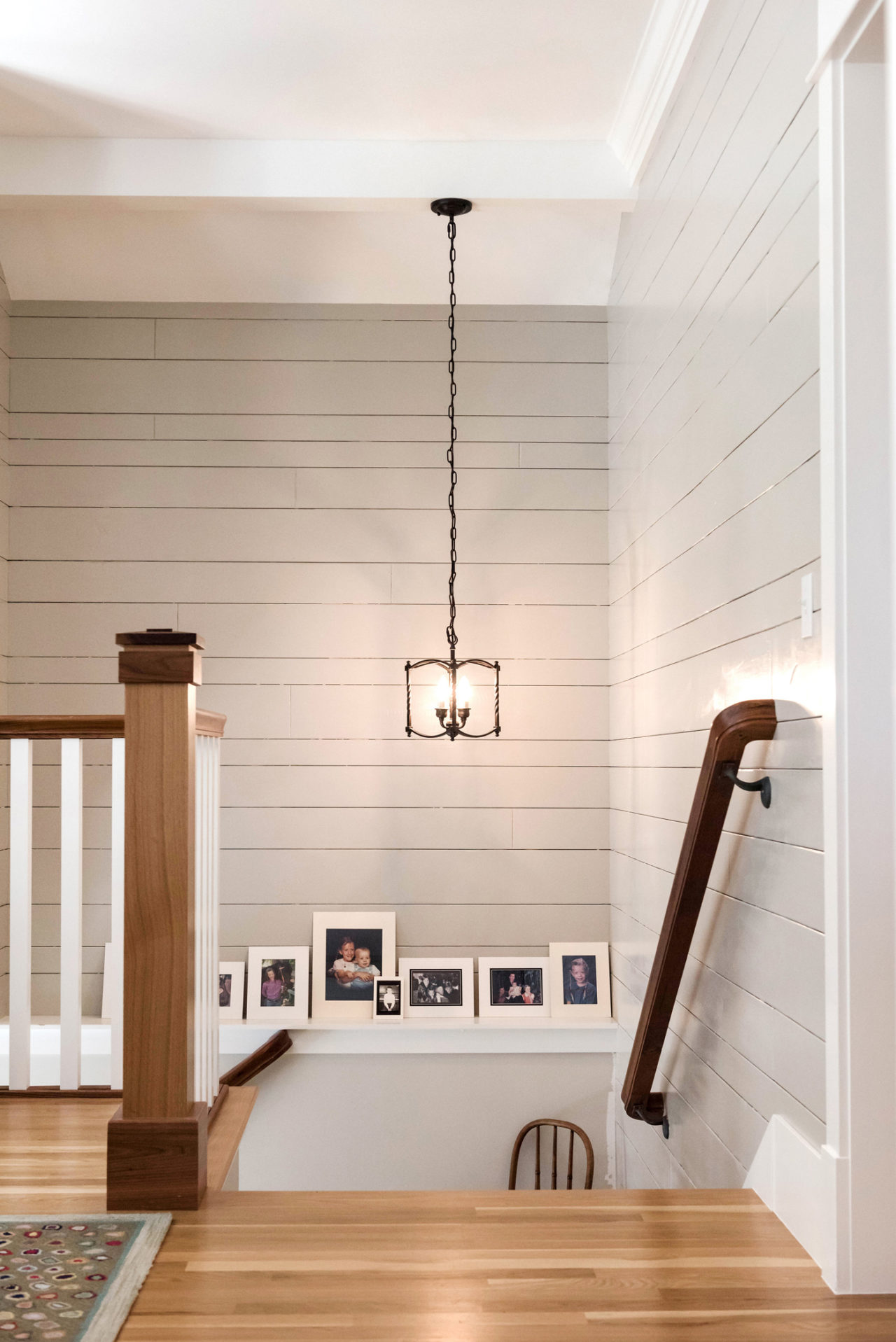
The Splittgerber team can handle any project you may have, from new, custom home construction to remodeling and renovation. They can do drawings and design in-house or work with one of their architect partners or one that you prefer. When it comes to interior design, they take the same approach. They take great pride in being involved in the whole process, from a blank sheet to handing you the keys once the work is complete.
For more information on Splittgerber Construction, visit their website, www.splittgerber.com.

