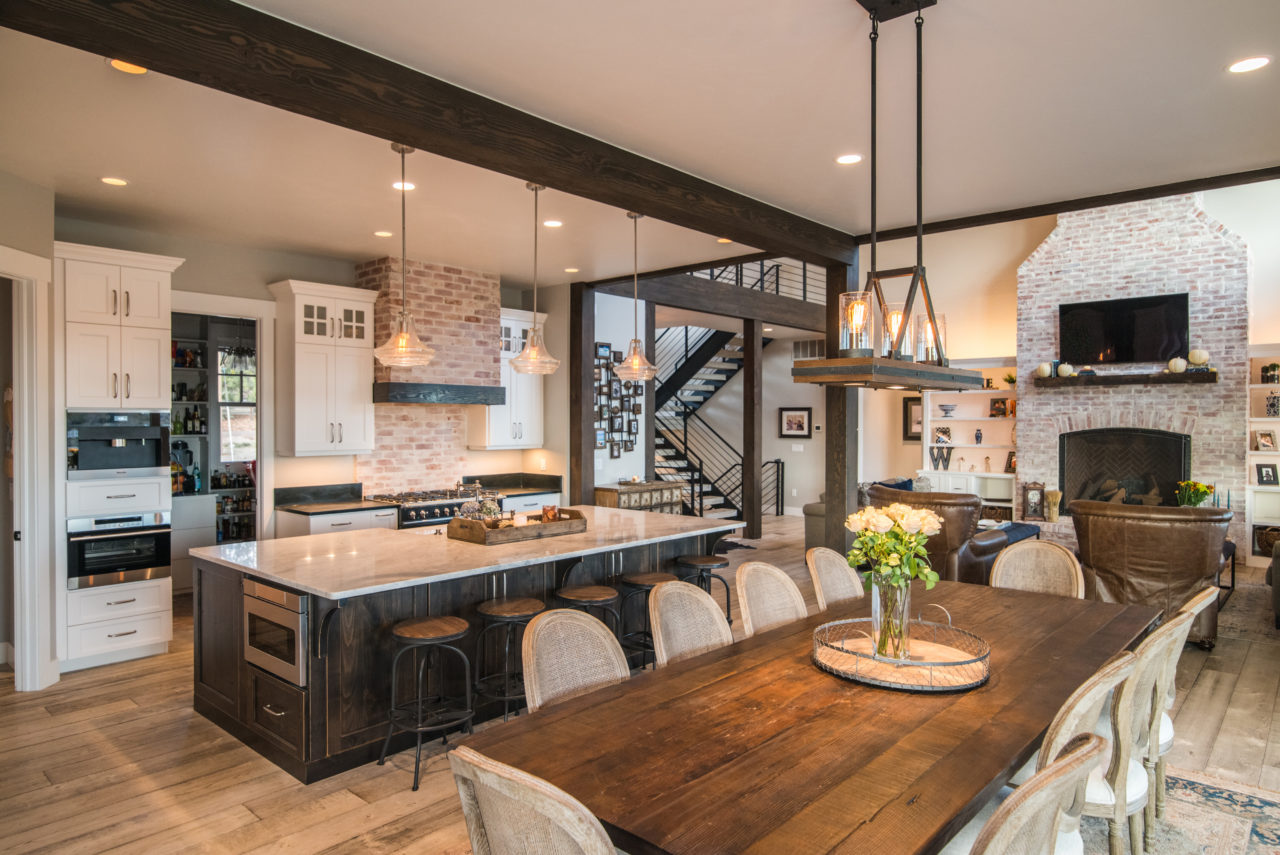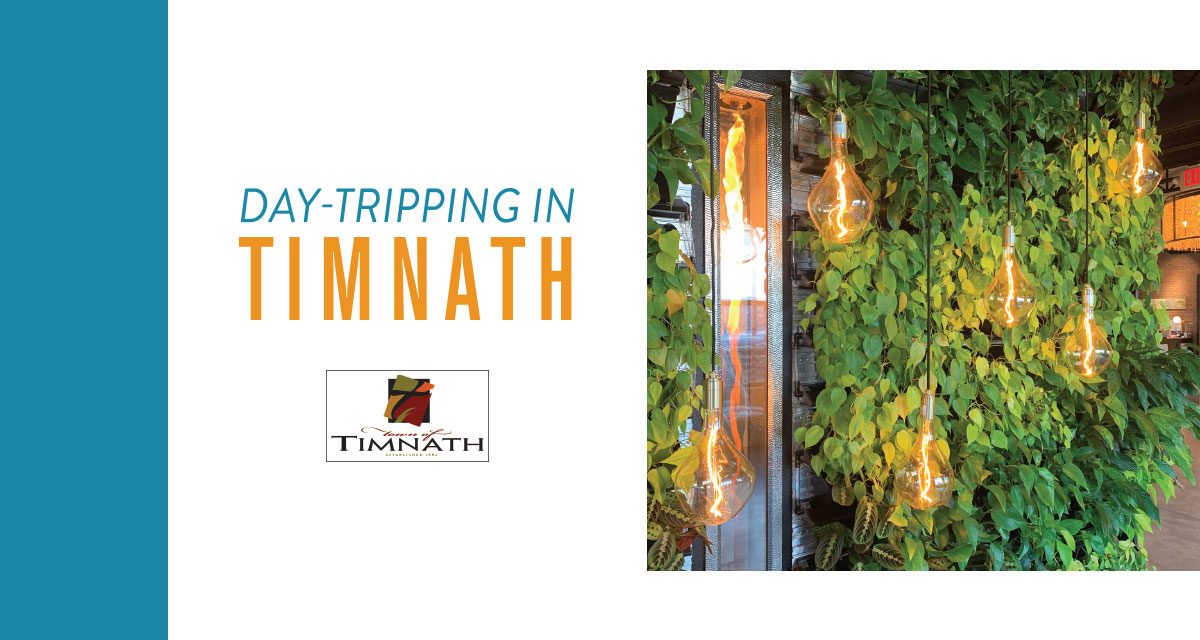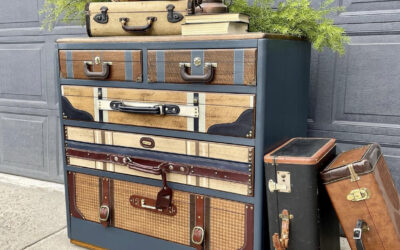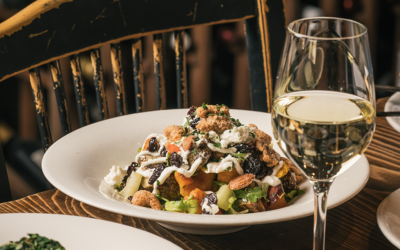Farm meets function in this unique Fort Collins home.
As a kid, Ian Wood used to make an annual summer trip to his grandparents’ 400-acre farm in Virginia.
“They raised horses,” says Ian, “so I spent a lot of time in barns. A lot of time cleaning them.”
Shoveling ripe mustang muck in mid-Atlantic heat and humidity? It sounds like a suburban Colorado boy’s worst nightmare. But after each visit, Ian came home to Arvada dreaming about barns. And in 2016, he finally turned those dreams into a home.
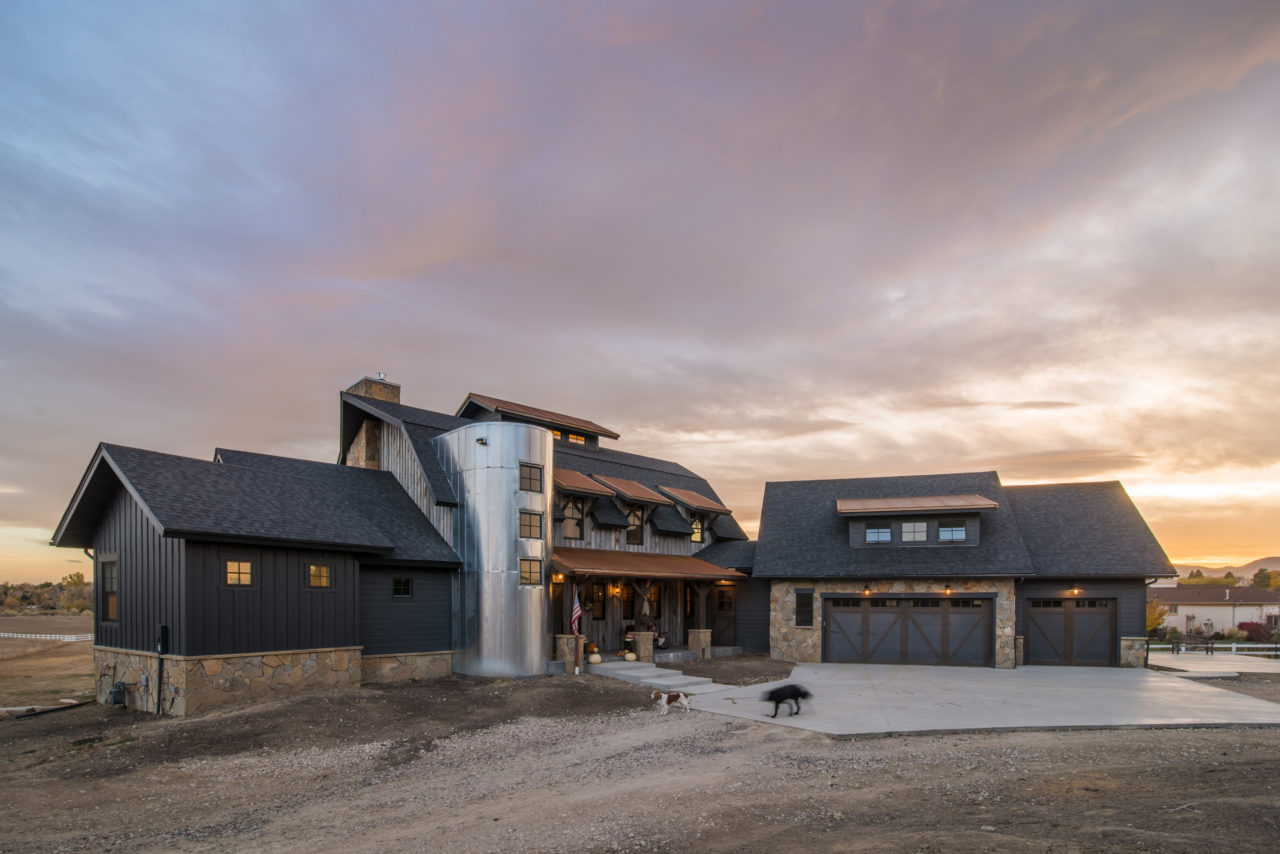
“You feel like you’re walking into a barn that got remodeled into a house,” Ian says. “I’ve always wanted to live in a home like this.”
He and his wife, Jody, achieved the effect with help from Lee Barker, a Fort Collins-based custom builder specializing in Built Green construction. Barker’s portfolio exuded the rural sensibility the Woods were looking for. And his commitment to efficiency gelled perfectly with Ian’s design aesthetic.
“I like the renew/reuse/recycle approach,” says Ian. “I wanted to reuse products, not only for sustainability but also because of the look. Reclaimed materials look worn, beat-up. They look old. We tried to use whatever we could to add that historic quality to the house.”
Barker helped the Woods track down materials from all over the place. The wood siding was repurposed from snow fencing that had blown down along Wyoming highways. Mantlepieces and overhead beams came from an old barn in Minnesota. The corrugated metal was salvaged from the modest trailer home that occupied the property before the Woods bought it. And the bricks in the fireplace and floors came from the now-demolished “A” Building at Poudre Valley Hospital, one of two facilities (along with Medical Center of the Rockies) where Ian works as an emergency room physician.
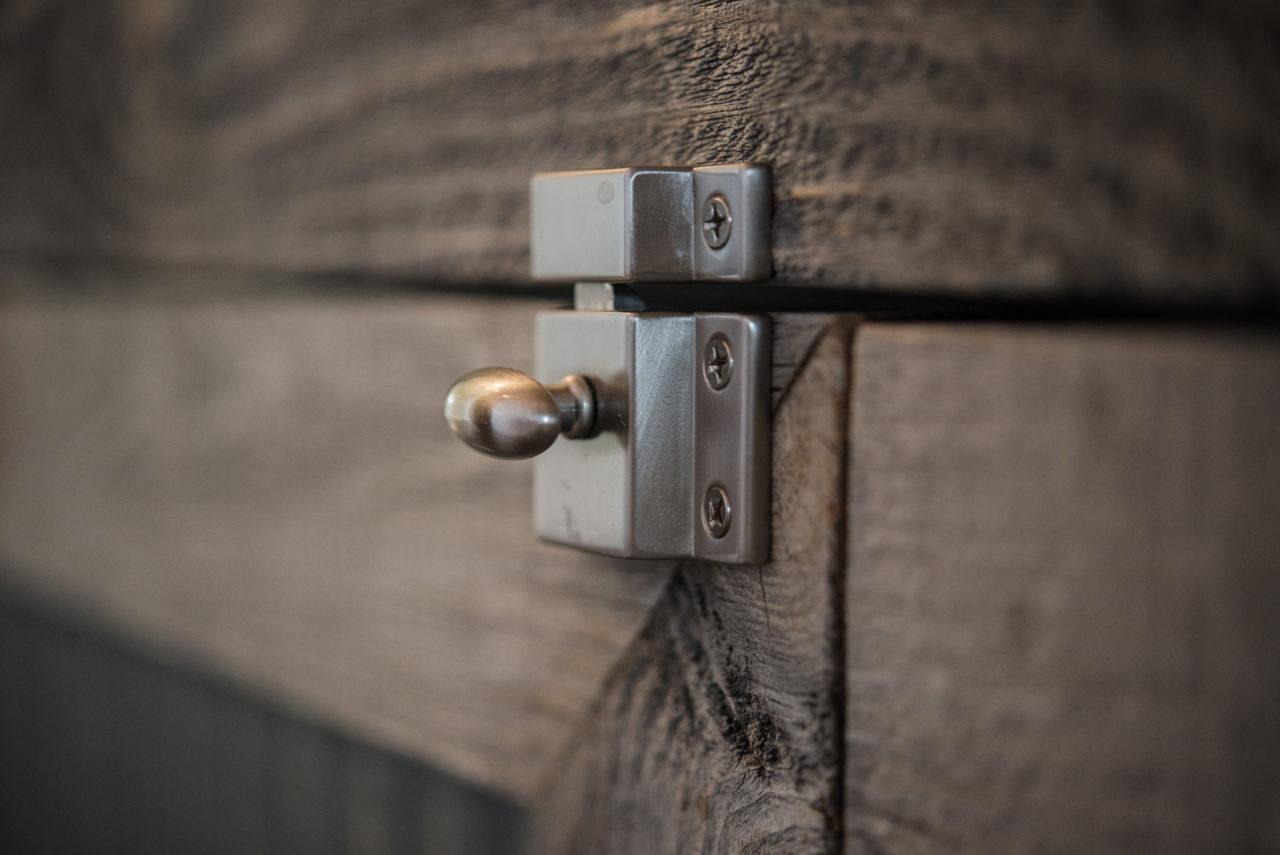
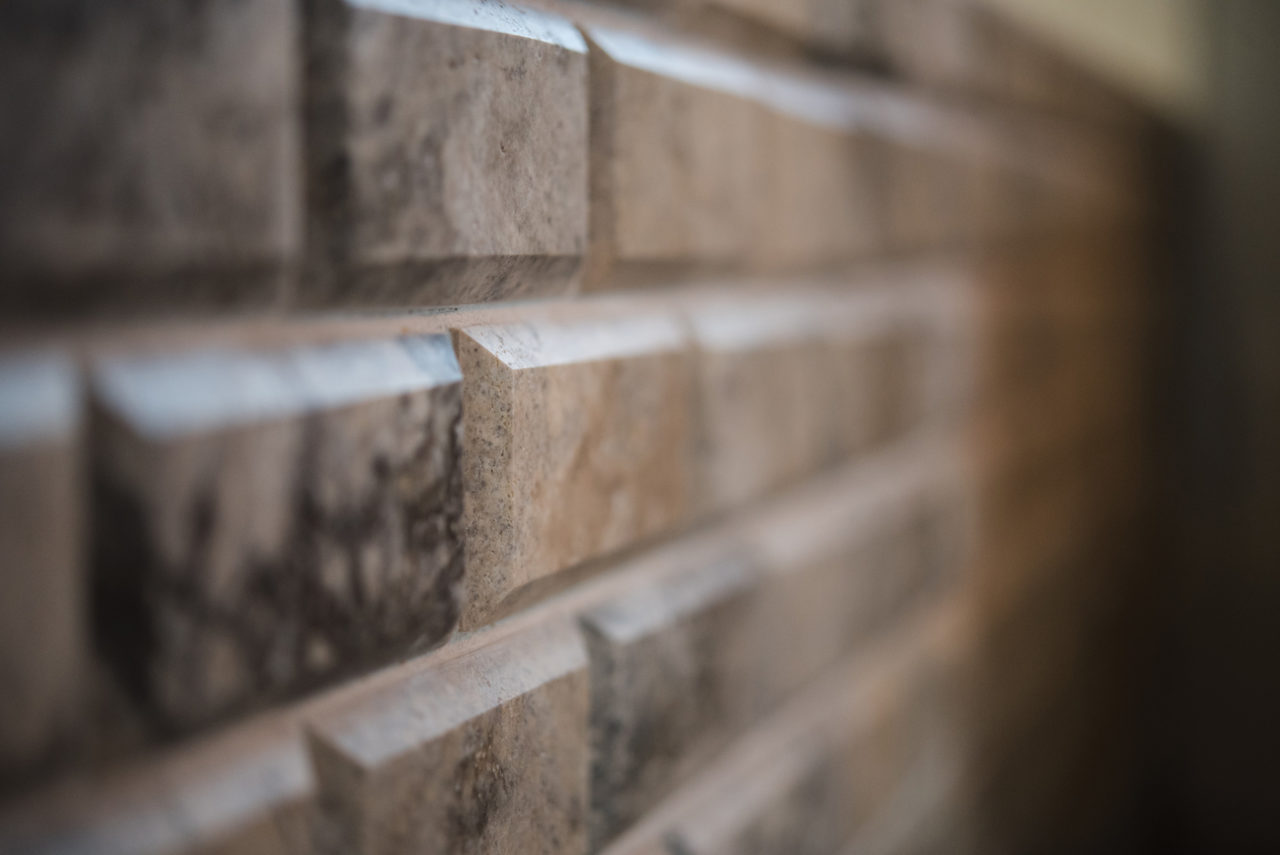
“Lee ended up being the perfect builder for us,” Ian says. “It was a marriage of compatible values. We were on the same plane.”
The Woods also knew Barker employed top-flight craftsmen who could achieve the right look and feel. Nearly 20 subcontractors worked on the project, and Ian says they all played important roles. “That’s one of the reasons we chose Lee as our builder—he has a reputation for working with great talent.” Ian singles out Ryan Schafer of Trimrite Woodworks for his wizardry with the reclaimed timber that appears throughout the home’s exterior and interior. Brady Miller of Milarc Cabinets also drew Ian’s praise. “They all made important contributions,” Ian says.
An architectural hobbyist who spent two years in CU’s engineering program, Ian worked on the design concept for about 10 months, then brought in Fort Collins architect John Rentfrow for the final drawings. He and Jody toyed with different barn styles before settling on a Dutch gambrel gable theme because of its “classic” characteristics. (It so happens Ian’s grandparents had a Dutch gambrel gable back in Virginia.) They then wrestled to create a floor plan that met the practical needs of Ian, Jody, and their two teenage sons, while upholding their desire for a sustainable home with a low carbon footprint.
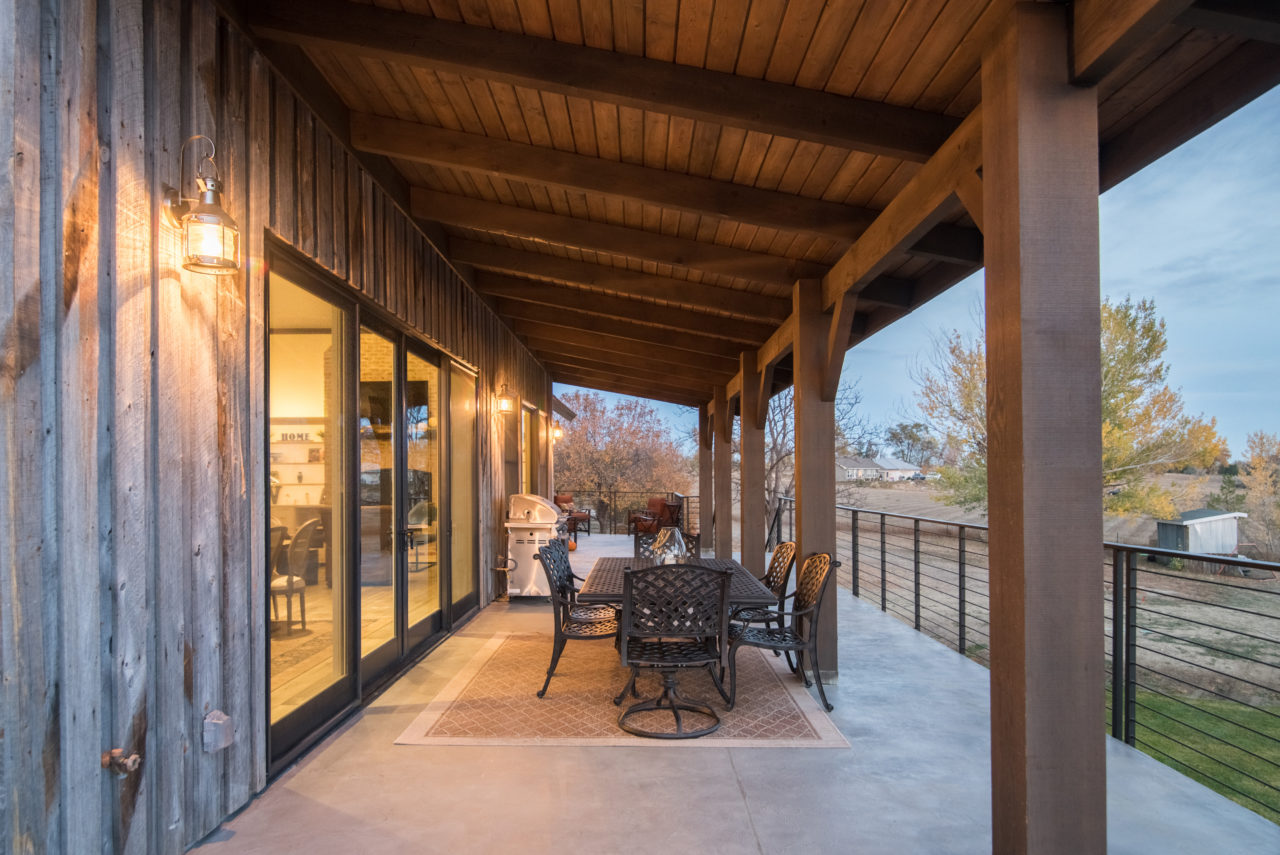
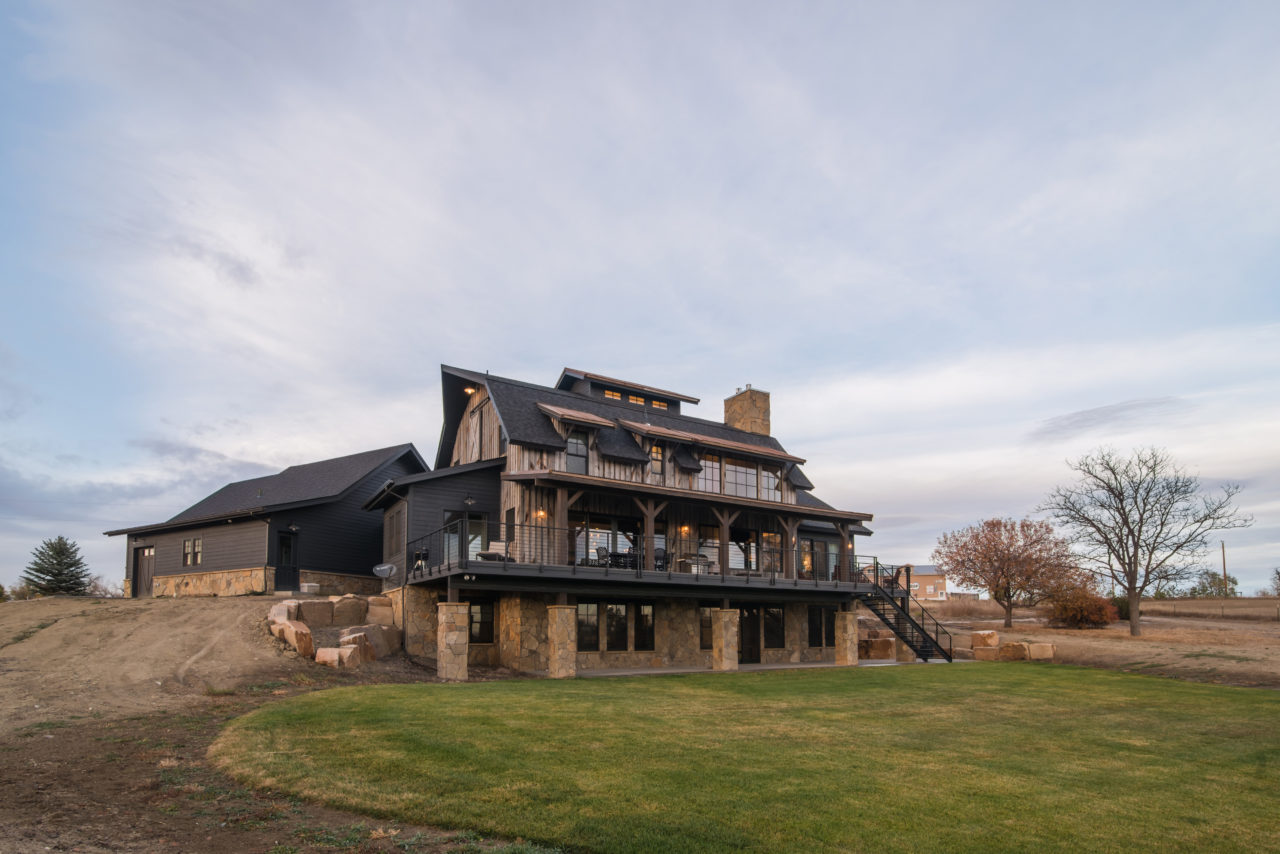
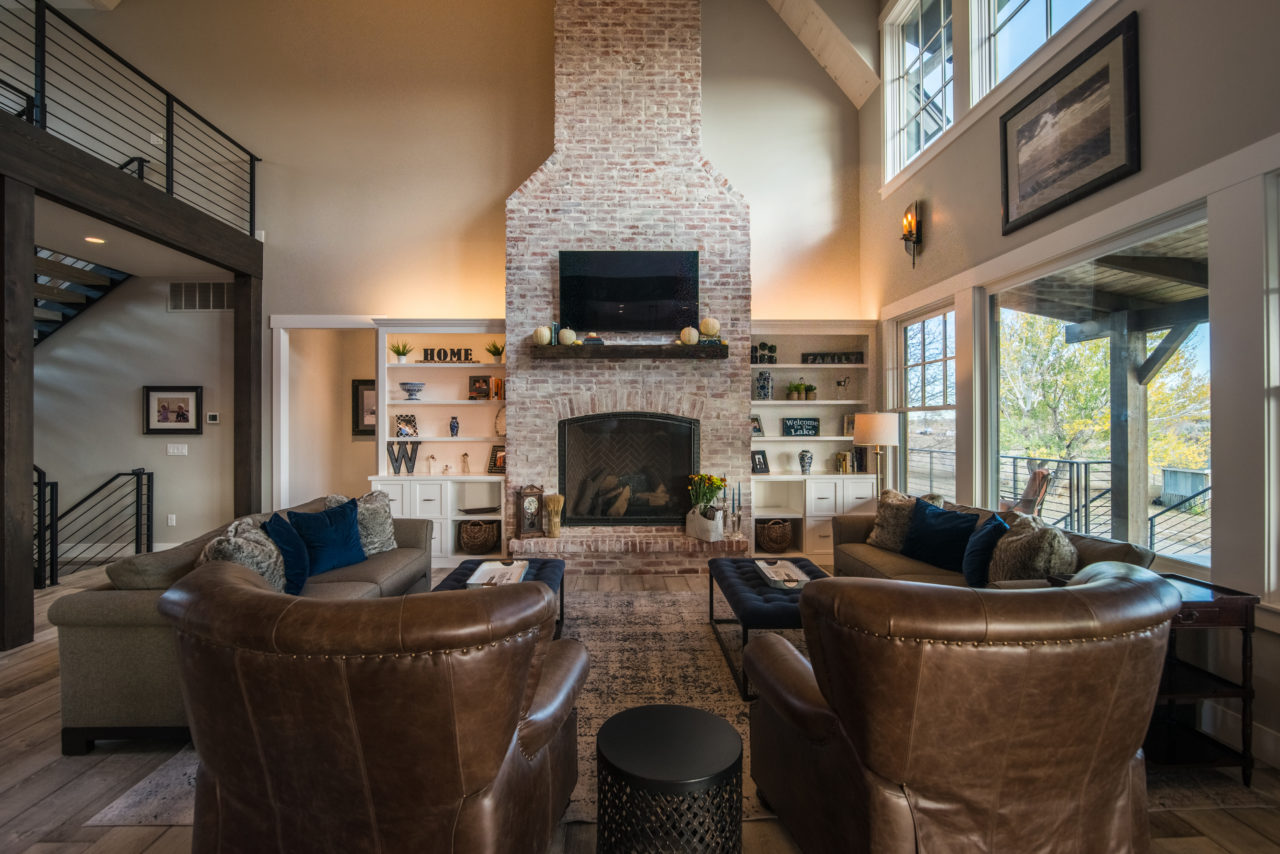
“It’s a forced air system,” Ian explains. “We have a closed system of pipes that carry water 300 feet down into our backyard. They extract heat from the earth, bring it back up, and add or subtract heat through a heat exchanger.” Since underground temperatures are constant at around 55 degrees, the system almost never has to work very hard to achieve comfortable room conditions.
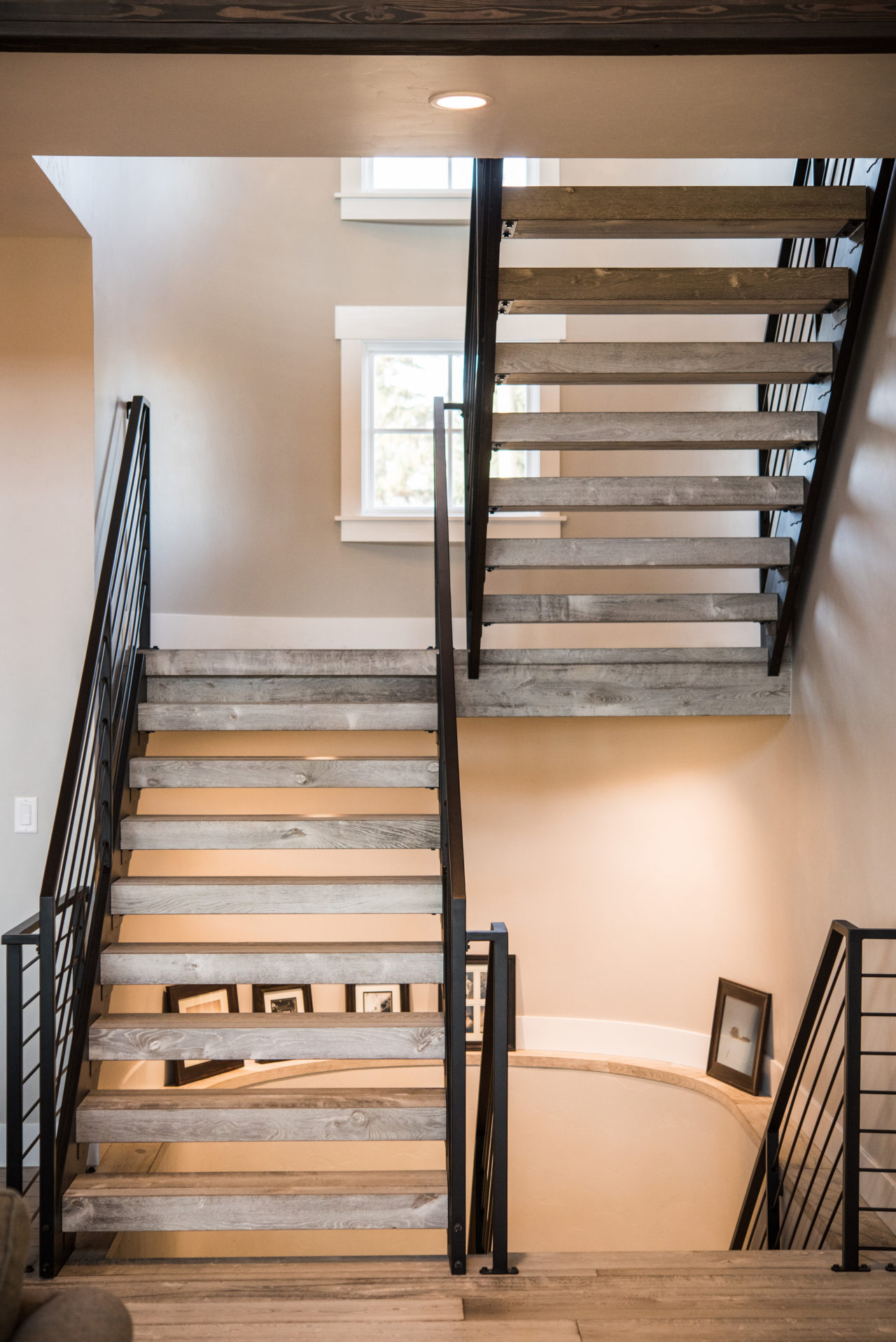
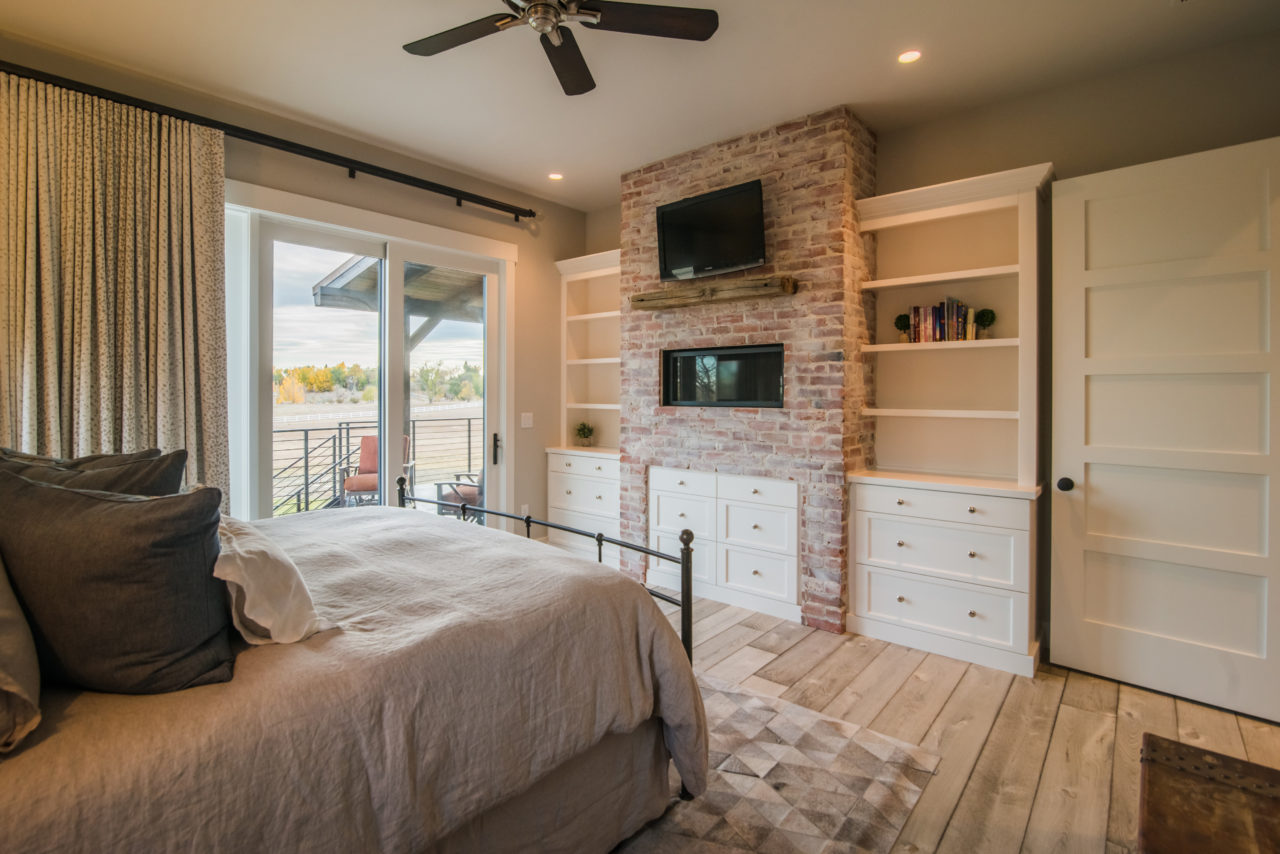
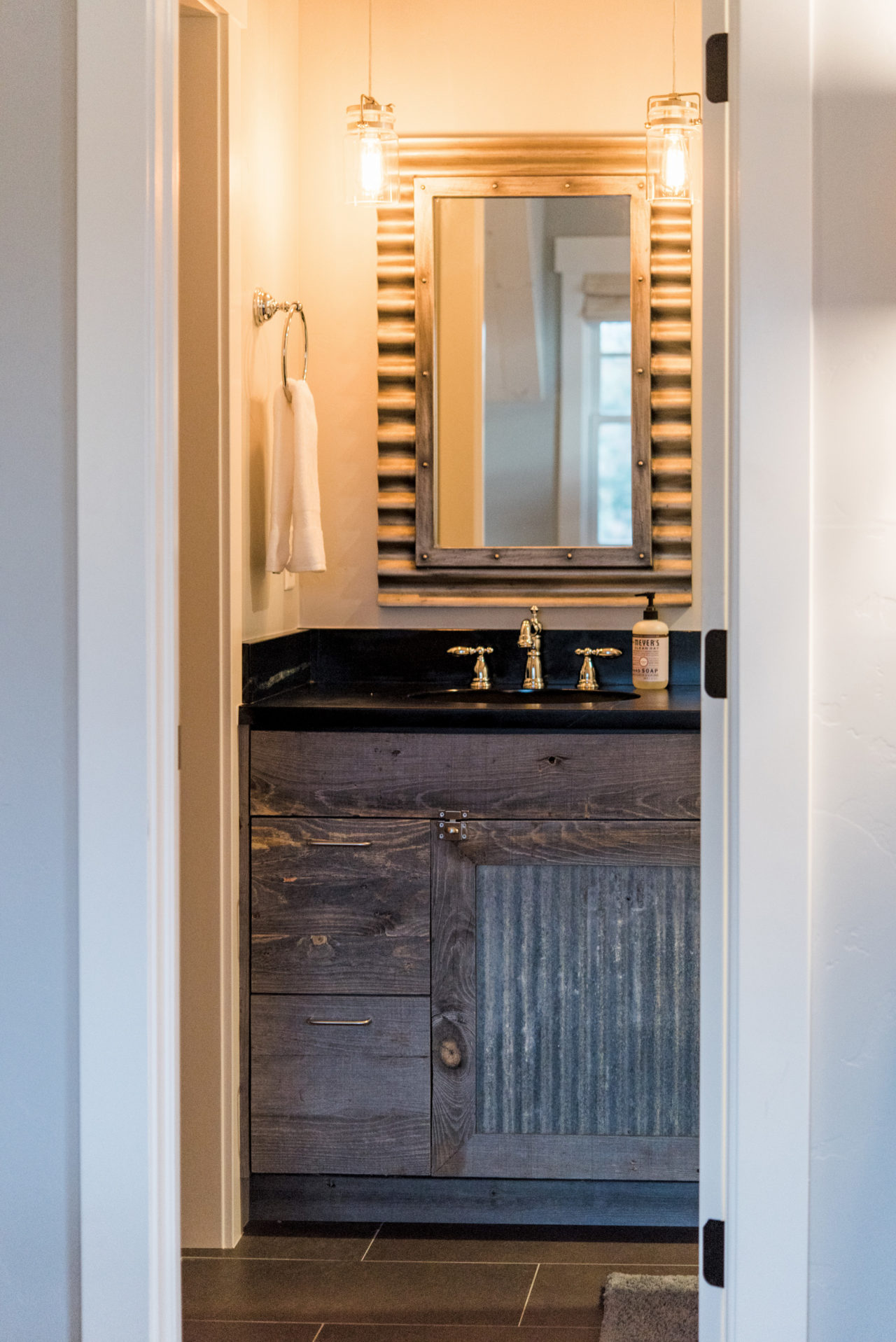
Although there were no major glitches during construction, Ian grew nervous as closing day approached. “I had an initial fear that the reality wouldn’t live up to the concept,” he says. The floor plan ended up at 4,600 square feet, considerably larger than Ian initially envisioned. “My goal wasn’t to have a really big house,” he says, “so I was afraid it wouldn’t be as homey as we’d hoped.”
Those concerns were dispelled the night the family moved in, during early summer 2016. “We were just sitting in our living room,” Ian recalls, “and we felt at home immediately. We have big sliding doors, so you’re looking out over everything. It’s really nice to sit in that room during winter too, because the windows are so big. It’s open, it’s light.”
Somewhere down the line, Ian and Jody may add solar panels to reap even more energy savings. But for now, they’re content with the harvest their home already provides.
“We couldn’t be happier,” Ian says. “Every day, we fall in love with the house a little bit more.”
Captions
The Woods’ home features cabinets by Milarc (Windsor), countertops by Stoneworks of Colorado (Loveland), floors by Select Wood Floors (Fort Collins), and finish work by Trimrite Woodworks (Loveland). Homebuilder Lee Barker used salvaged materials from multiple states to achieve a weathered look. Artistic Metal (Fort Collins) did the railings; The Light Center (Fort Collins) provided light fixtures throughout the home. The basic framework is Dutch gambrel gable. The flourishes are pure NoCo. Homeowner Ian Wood designed the basic layout by “playing Tetris with the room selection.” The end result—an open floor plan that’s attractive and versatile. Reclaimed materials blend seamlessly with new elements. Plumbing fixtures by Hughes (Fort Collins). Western Fireplace (Fort Collins) built the hearth and chimney. Windows by Sierra Pacific. Wood from blown-down snow fences pops up everywhere—including, here, on the stairs.
Photo credit
Photographs by PhoCo

